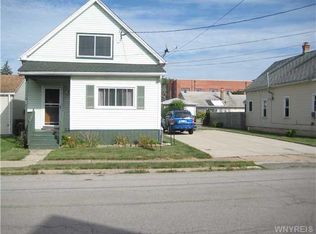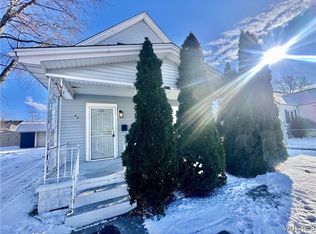Closed
$223,000
151 Roland St, Buffalo, NY 14212
3beds
1,564sqft
Single Family Residence
Built in 1935
3,049.2 Square Feet Lot
$227,900 Zestimate®
$143/sqft
$1,613 Estimated rent
Home value
$227,900
$217,000 - $239,000
$1,613/mo
Zestimate® history
Loading...
Owner options
Explore your selling options
What's special
Discover space, comfort, and convenience at 151 Roland Street, nestled in the heart of the Cheektowaga-Sloan area. This move-in-ready home features 3 bedrooms and 1 full bath across more than 1,500 square feet of living space. Inside, you'll find a warm, inviting layout with generous room sizes, a dedicated dining area, and a functional kitchen designed for everyday ease. The first-floor laundry adds a practical touch to daily living. Outside, enjoy the benefits of a rare double lot, a large 2.5-car garage, and a fenced yard with a deck—ideal for relaxing or entertaining. Updates made within the 2 years include a tear-off roof, High energy-efficient furnace, hot water tank, and vinyl windows. Located minutes from local parks, shopping centers, and restaurants, this home offers a great blend of updates, space, and location. Open Houses: Saturday, May 31st from 1PM-3PM and Sunday, June 1st from 11AM-1PM. Seller will begin reviewing offers on Wednesday, June 4th at 12PM.
Zillow last checked: 8 hours ago
Listing updated: August 26, 2025 at 07:46am
Listed by:
Jeffrey Lorka 716-867-9065,
716 Realty Group WNY LLC
Bought with:
Nancy M Barry, 40BA0826689
Howard Hanna WNY Inc.
Source: NYSAMLSs,MLS#: B1609953 Originating MLS: Buffalo
Originating MLS: Buffalo
Facts & features
Interior
Bedrooms & bathrooms
- Bedrooms: 3
- Bathrooms: 1
- Full bathrooms: 1
- Main level bathrooms: 1
- Main level bedrooms: 1
Bedroom 1
- Level: First
- Dimensions: 22.00 x 12.00
Bedroom 1
- Level: First
- Dimensions: 22.00 x 12.00
Bedroom 2
- Level: Second
- Dimensions: 16.00 x 21.00
Bedroom 2
- Level: Second
- Dimensions: 16.00 x 21.00
Bedroom 3
- Level: Second
- Dimensions: 14.00 x 21.00
Bedroom 3
- Level: Second
- Dimensions: 14.00 x 21.00
Dining room
- Level: First
- Dimensions: 10.00 x 13.00
Dining room
- Level: First
- Dimensions: 10.00 x 13.00
Kitchen
- Level: First
- Dimensions: 13.00 x 13.00
Kitchen
- Level: First
- Dimensions: 13.00 x 13.00
Living room
- Level: First
- Dimensions: 14.00 x 15.00
Living room
- Level: First
- Dimensions: 14.00 x 15.00
Other
- Level: Second
- Dimensions: 15.00 x 21.00
Other
- Level: Second
- Dimensions: 15.00 x 21.00
Heating
- Gas, Forced Air
Appliances
- Included: Gas Oven, Gas Range, Gas Water Heater, Refrigerator
- Laundry: Main Level
Features
- Attic, Eat-in Kitchen, Bedroom on Main Level
- Flooring: Carpet, Tile, Varies, Vinyl
- Basement: Crawl Space
- Has fireplace: No
Interior area
- Total structure area: 1,564
- Total interior livable area: 1,564 sqft
Property
Parking
- Total spaces: 2.5
- Parking features: Detached, Garage, Driveway
- Garage spaces: 2.5
Features
- Exterior features: Concrete Driveway
Lot
- Size: 3,049 sqft
- Dimensions: 30 x 100
- Features: Near Public Transit, Rectangular, Rectangular Lot, Residential Lot
Details
- Parcel number: 1430011132100005027000
- Special conditions: Standard
Construction
Type & style
- Home type: SingleFamily
- Architectural style: Cape Cod
- Property subtype: Single Family Residence
Materials
- Vinyl Siding
- Foundation: Other, See Remarks
- Roof: Asphalt
Condition
- Resale
- Year built: 1935
Utilities & green energy
- Sewer: Connected
- Water: Connected, Public
- Utilities for property: Sewer Connected, Water Connected
Community & neighborhood
Location
- Region: Buffalo
- Subdivision: Holland Land Company's Su
Other
Other facts
- Listing terms: Cash,Conventional,FHA,VA Loan
Price history
| Date | Event | Price |
|---|---|---|
| 8/18/2025 | Sold | $223,000+11.5%$143/sqft |
Source: | ||
| 6/9/2025 | Pending sale | $199,999$128/sqft |
Source: | ||
| 5/28/2025 | Listed for sale | $199,999-5.7%$128/sqft |
Source: | ||
| 3/6/2024 | Sold | $212,000+6.1%$136/sqft |
Source: | ||
| 1/11/2024 | Pending sale | $199,900$128/sqft |
Source: | ||
Public tax history
| Year | Property taxes | Tax assessment |
|---|---|---|
| 2024 | -- | $129,000 |
| 2023 | -- | $129,000 |
| 2022 | -- | $129,000 +15.2% |
Find assessor info on the county website
Neighborhood: Sloan
Nearby schools
GreatSchools rating
- 6/10Woodrow Wilson Elementary SchoolGrades: 3-5Distance: 0.3 mi
- 6/10John F Kennedy Middle SchoolGrades: 6-8Distance: 1.6 mi
- 6/10John F Kennedy Senior High SchoolGrades: 9-12Distance: 1.6 mi
Schools provided by the listing agent
- District: Cheektowaga-Sloan
Source: NYSAMLSs. This data may not be complete. We recommend contacting the local school district to confirm school assignments for this home.

