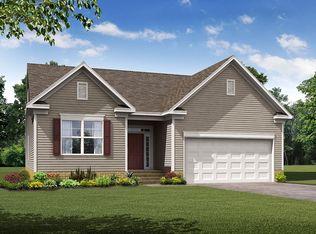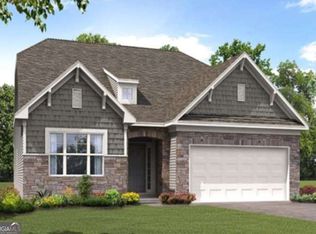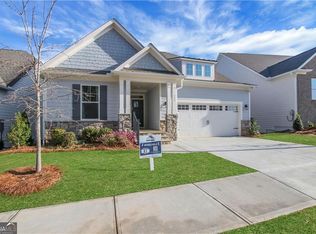Closed
$604,400
151 Sunshower Rdg, Canton, GA 30114
4beds
2,568sqft
Single Family Residence
Built in 2024
7,405.2 Square Feet Lot
$593,400 Zestimate®
$235/sqft
$2,837 Estimated rent
Home value
$593,400
$552,000 - $635,000
$2,837/mo
Zestimate® history
Loading...
Owner options
Explore your selling options
What's special
Eastwood Homes proudly presents the Cypress plan in Sunrise Cove at Great Sky, just steps from the clubhouse, pools, tennis courts, playground, and scenic walking trails. This thoughtfully designed home features an open-concept layout with a dedicated office on the main level and a guest suite with a full bath, ideal for hosting friends and family. The gourmet kitchen showcases white soft-close cabinets, quartz countertops, a 5-burner gas cooktop, and upgraded appliances, offering both beauty and function for everyday meals or entertaining. Upstairs, the primary suite boasts a spacious designer shower and walk-in closet. Two additional bedrooms, a full bath, and a loft with access to a private balcony provide extra living space. The unfinished basement offers endless potential for future customization, whether you envision a media room, home gym, or additional bedrooms. Enjoy outdoor living on your screened-in back porch with an extended uncovered deck, perfect for relaxing or entertaining. With all main living areas arranged on two levels, this home provides easy, low-maintenance living. Sunrise Cove at Great Sky offers more than just beautiful homesites a lifestyle. Enjoy 3 pools, 4 tennis courts, 4 pickleball courts, a basketball court, playgrounds, walking trails, and community events like an annual luau and monthly clubs. Whether you're unwinding by the pool or enjoying a walk through the scenic neighborhood, you'll feel at home in this mountain-inspired community. This home will be ready Spring of 2025,don't miss this opportunity! Some photos may be representative and not of the actual home. $7500 in Closing Costs with our preferred Lender.
Zillow last checked: 8 hours ago
Listing updated: May 27, 2025 at 08:31am
Listed by:
Thomas Glen Slappey Jr. 678-776-2377,
Peggy Slappey Properties
Bought with:
Lakshmi Seelam, 381623
Virtual Properties Realty.com
Source: GAMLS,MLS#: 10400761
Facts & features
Interior
Bedrooms & bathrooms
- Bedrooms: 4
- Bathrooms: 3
- Full bathrooms: 3
- Main level bathrooms: 1
- Main level bedrooms: 1
Kitchen
- Features: Breakfast Room, Kitchen Island, Pantry, Solid Surface Counters
Heating
- Central
Cooling
- Central Air
Appliances
- Included: Dishwasher, Disposal, Gas Water Heater, Microwave
- Laundry: Upper Level
Features
- High Ceilings, Tray Ceiling(s), Walk-In Closet(s)
- Flooring: Carpet, Other, Tile
- Windows: Double Pane Windows
- Basement: Exterior Entry,Interior Entry,Unfinished
- Number of fireplaces: 1
- Fireplace features: Living Room
- Common walls with other units/homes: No Common Walls
Interior area
- Total structure area: 2,568
- Total interior livable area: 2,568 sqft
- Finished area above ground: 2,568
- Finished area below ground: 0
Property
Parking
- Total spaces: 2
- Parking features: Garage, Kitchen Level
- Has garage: Yes
Features
- Levels: Two
- Stories: 2
- Patio & porch: Deck, Patio, Screened
- Exterior features: Balcony, Other
- Has view: Yes
- View description: Lake, Mountain(s)
- Has water view: Yes
- Water view: Lake
- Waterfront features: No Dock Or Boathouse
- Body of water: None
Lot
- Size: 7,405 sqft
- Features: Private
- Residential vegetation: Wooded
Details
- Parcel number: 14N15A 501
Construction
Type & style
- Home type: SingleFamily
- Architectural style: Craftsman
- Property subtype: Single Family Residence
Materials
- Concrete, Stone
- Foundation: Slab
- Roof: Composition
Condition
- Under Construction
- New construction: Yes
- Year built: 2024
Details
- Warranty included: Yes
Utilities & green energy
- Sewer: Public Sewer
- Water: Public
- Utilities for property: Cable Available, Electricity Available, High Speed Internet, Natural Gas Available, Phone Available, Sewer Available, Underground Utilities, Water Available
Community & neighborhood
Security
- Security features: Smoke Detector(s)
Community
- Community features: Clubhouse, Park, Playground, Pool, Tennis Court(s), Walk To Schools, Near Shopping
Location
- Region: Canton
- Subdivision: Great Sky
HOA & financial
HOA
- Has HOA: Yes
- HOA fee: $1,327 annually
- Services included: Swimming, Tennis
Other
Other facts
- Listing agreement: Exclusive Right To Sell
Price history
| Date | Event | Price |
|---|---|---|
| 5/22/2025 | Sold | $604,400-3.3%$235/sqft |
Source: | ||
| 4/11/2025 | Pending sale | $624,900+0.1%$243/sqft |
Source: | ||
| 1/4/2025 | Price change | $624,400-0.1%$243/sqft |
Source: | ||
| 1/3/2025 | Price change | $624,900-2.3%$243/sqft |
Source: | ||
| 9/10/2024 | Listed for sale | $639,900$249/sqft |
Source: | ||
Public tax history
| Year | Property taxes | Tax assessment |
|---|---|---|
| 2025 | $1,351 +2% | $47,200 +2.6% |
| 2024 | $1,324 +21.4% | $46,000 +21.1% |
| 2023 | $1,091 +18.7% | $38,000 +18.8% |
Find assessor info on the county website
Neighborhood: 30114
Nearby schools
GreatSchools rating
- 6/10R. M. Moore Elementary SchoolGrades: PK-5Distance: 5 mi
- 7/10Teasley Middle SchoolGrades: 6-8Distance: 1 mi
- 7/10Cherokee High SchoolGrades: 9-12Distance: 3.1 mi
Schools provided by the listing agent
- Elementary: R M Moore
- Middle: Teasley
- High: Cherokee
Source: GAMLS. This data may not be complete. We recommend contacting the local school district to confirm school assignments for this home.
Get a cash offer in 3 minutes
Find out how much your home could sell for in as little as 3 minutes with a no-obligation cash offer.
Estimated market value$593,400
Get a cash offer in 3 minutes
Find out how much your home could sell for in as little as 3 minutes with a no-obligation cash offer.
Estimated market value
$593,400


