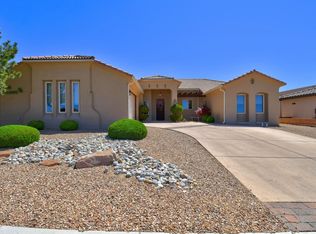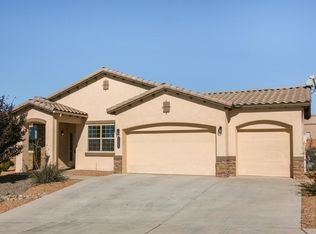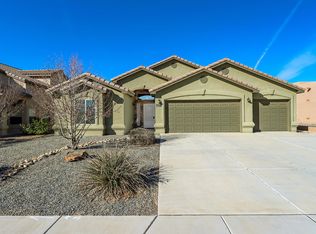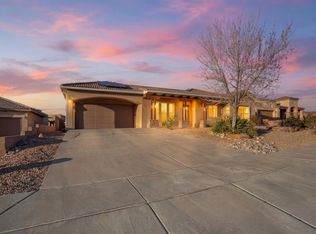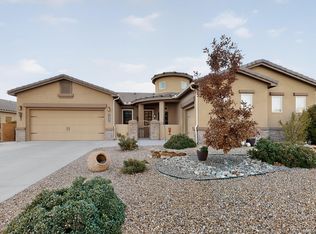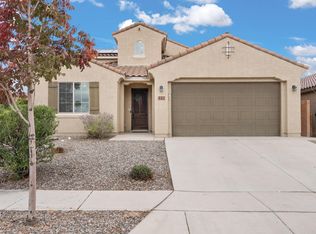MOTIVATED SELLER...Located in Cabezon! Beautiful single story one owner home facing Chianti Park! This home a NM Silver Level certified green built with 3 bedrooms and study, 3 car garage. Enter into a foyer with a soaring ceiling and natural light. The kitchen has ample cabinets and is open to the main living area and dinning area. 16' sliding glass slider door leads you to the covered patio with electric awning to enjoy more shade. The primary bedroom is spacious and is separated from the other 2 bedrooms. Primary walk-in closet and huge primary bath. Energy efficient, Refrigerated air, tankless water heater which was updated in 2022. The yard is nicely landscaped front and back. Conveniently located near Intel, Rust Hospital, Costco, Sam's with shopping and dining opportunities
Pending
$520,000
1510 Alamo Dr SE, Rio Rancho, NM 87124
3beds
2,304sqft
Est.:
Single Family Residence
Built in 2014
8,712 Square Feet Lot
$511,900 Zestimate®
$226/sqft
$20/mo HOA
What's special
Electric awningHuge primary bathWalk-in closetCovered patioNatural lightFacing chianti parkSoaring ceiling
- 221 days |
- 120 |
- 1 |
Zillow last checked: 8 hours ago
Listing updated: January 20, 2026 at 06:15am
Listed by:
Matthew Curry 915-861-3533,
HomeSmart Realty Pros 505-962-2121
Source: SWMLS,MLS#: 1087741
Facts & features
Interior
Bedrooms & bathrooms
- Bedrooms: 3
- Bathrooms: 3
- Full bathrooms: 2
- 1/2 bathrooms: 1
Primary bedroom
- Level: Main
- Area: 309.6
- Dimensions: 17.2 x 18
Bedroom 2
- Level: Main
- Area: 139.99
- Dimensions: 11.11 x 12.6
Bedroom 3
- Level: Main
- Area: 123.42
- Dimensions: 12.1 x 10.2
Kitchen
- Level: Main
- Area: 340.6
- Dimensions: 26 x 13.1
Living room
- Level: Main
- Area: 307.8
- Dimensions: 19 x 16.2
Office
- Level: Main
- Area: 122.76
- Dimensions: 9.9 x 12.4
Heating
- Central, Forced Air
Cooling
- Refrigerated
Appliances
- Included: Convection Oven, Cooktop, Dishwasher, Disposal, Microwave, Refrigerator
- Laundry: Washer Hookup, Dryer Hookup, ElectricDryer Hookup
Features
- Bathtub, Dual Sinks, Entrance Foyer, Great Room, High Ceilings, Home Office, Kitchen Island, Main Level Primary, Pantry, Skylights, Soaking Tub, Separate Shower, Walk-In Closet(s)
- Flooring: Carpet, Tile
- Windows: Low-Emissivity Windows, Skylight(s)
- Has basement: No
- Number of fireplaces: 1
- Fireplace features: Gas Log
Interior area
- Total structure area: 2,304
- Total interior livable area: 2,304 sqft
Property
Parking
- Total spaces: 3
- Parking features: Attached, Finished Garage, Garage
- Attached garage spaces: 3
Accessibility
- Accessibility features: None
Features
- Levels: One
- Stories: 1
- Patio & porch: Covered, Patio
- Exterior features: Private Yard, Sprinkler/Irrigation
- Fencing: Wall
- Has view: Yes
Lot
- Size: 8,712 Square Feet
- Features: Landscaped, Planned Unit Development, Views, Xeriscape
- Residential vegetation: Grassed
Details
- Parcel number: 1012068325032
- Zoning description: R-1
Construction
Type & style
- Home type: SingleFamily
- Property subtype: Single Family Residence
Materials
- Frame, Stucco
- Roof: Flat,Pitched,Tile
Condition
- Resale
- New construction: No
- Year built: 2014
Details
- Builder name: Dr Horton Homes
Utilities & green energy
- Sewer: Public Sewer
- Water: Public
- Utilities for property: Electricity Connected, Natural Gas Connected, Sewer Connected, Water Connected
Green energy
- Energy efficient items: Windows
- Energy generation: None
- Water conservation: Water-Smart Landscaping
Community & HOA
Community
- Subdivision: Arbolera Del Este
HOA
- Has HOA: Yes
- Services included: Common Areas
- HOA fee: $20 monthly
Location
- Region: Rio Rancho
Financial & listing details
- Price per square foot: $226/sqft
- Tax assessed value: $332,888
- Annual tax amount: $4,272
- Date on market: 7/14/2025
- Cumulative days on market: 197 days
- Listing terms: Cash,Conventional,FHA,VA Loan
Estimated market value
$511,900
$486,000 - $537,000
$2,823/mo
Price history
Price history
| Date | Event | Price |
|---|---|---|
| 1/8/2026 | Pending sale | $520,000$226/sqft |
Source: | ||
| 1/2/2026 | Listed for sale | $520,000$226/sqft |
Source: | ||
| 12/20/2025 | Pending sale | $520,000$226/sqft |
Source: | ||
| 10/11/2025 | Price change | $520,000-3.7%$226/sqft |
Source: | ||
| 9/21/2025 | Price change | $539,900-2.7%$234/sqft |
Source: | ||
| 8/26/2025 | Price change | $554,900-2.6%$241/sqft |
Source: | ||
| 7/18/2025 | Listed for sale | $569,900$247/sqft |
Source: | ||
| 5/22/2015 | Sold | -- |
Source: Agent Provided Report a problem | ||
Public tax history
Public tax history
| Year | Property taxes | Tax assessment |
|---|---|---|
| 2025 | $4,254 -0.4% | $110,963 +3% |
| 2024 | $4,273 +2.4% | $107,731 +3% |
| 2023 | $4,173 +1.9% | $104,593 +3% |
| 2022 | $4,096 +0.4% | $101,547 +3% |
| 2021 | $4,081 | $98,589 |
| 2020 | $4,081 +15.8% | $98,589 +3% |
| 2019 | $3,525 -4.2% | $95,718 +3% |
| 2018 | $3,678 -12.5% | $92,930 -4.7% |
| 2017 | $4,204 | $97,500 |
| 2016 | $4,204 +15.8% | $97,500 +413.2% |
| 2014 | $3,629 | $19,000 +42.5% |
| 2013 | $3,629 | $13,333 |
Find assessor info on the county website
BuyAbility℠ payment
Est. payment
$2,793/mo
Principal & interest
$2444
Property taxes
$329
HOA Fees
$20
Climate risks
Neighborhood: Rio Rancho Estates
Nearby schools
GreatSchools rating
- 4/10Martin King Jr Elementary SchoolGrades: K-5Distance: 0.3 mi
- 5/10Lincoln Middle SchoolGrades: 6-8Distance: 1.6 mi
- 7/10Rio Rancho High SchoolGrades: 9-12Distance: 2.2 mi
Schools provided by the listing agent
- Elementary: Martin L King Jr
- Middle: Lincoln
- High: Rio Rancho
Source: SWMLS. This data may not be complete. We recommend contacting the local school district to confirm school assignments for this home.
