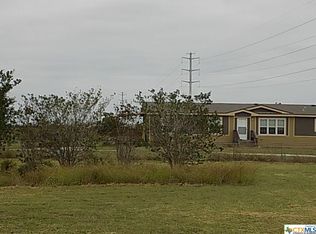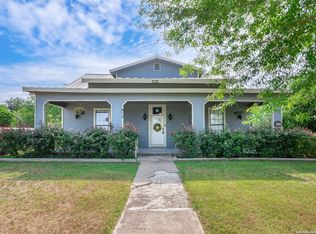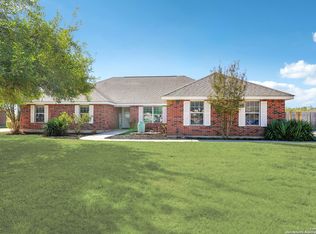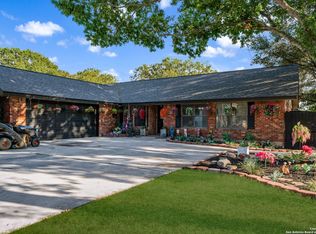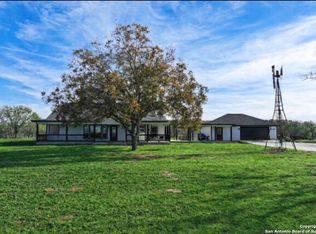Welcome to your own slice of Texas in Navarro ISD, where peaceful mornings and wide-open spaces are part of everyday life. Situated on 5 fully fenced acres with mature trees, this property offers privacy and room to roam. Kids or grandkids can enjoy caring for their show animals in the goat or pig pens or riding bikes down the long driveway. The 5 bed, 2.5 bath farmhouse features a warm, inviting layout with space for everyone. Outside you'll find a big open carport with a full bathroom, RV hook-up with parking slab, and plenty of land for hobbies, projects, or entertaining. A rare opportunity to own acreage with comfort and convenience in a sought-after location.
Under contract
$490,000
1510 Timmermann, Seguin, TX 78155
5beds
2,460sqft
Est.:
Single Family Residence
Built in 1992
5.14 Acres Lot
$480,400 Zestimate®
$199/sqft
$-- HOA
What's special
Warm inviting layoutLong drivewayMature trees
- 55 days |
- 1,778 |
- 159 |
Zillow last checked: 8 hours ago
Listing updated: January 02, 2026 at 12:15pm
Listed by:
Claire Mckinney TREC #687827 (830) 491-8304,
Black Label RE Advisors, LLC
Source: LERA MLS,MLS#: 1922835
Facts & features
Interior
Bedrooms & bathrooms
- Bedrooms: 5
- Bathrooms: 3
- Full bathrooms: 2
- 1/2 bathrooms: 1
Primary bedroom
- Area: 357
- Dimensions: 17 x 21
Bedroom 2
- Area: 182
- Dimensions: 13 x 14
Bedroom 3
- Area: 182
- Dimensions: 13 x 14
Bedroom 4
- Area: 182
- Dimensions: 13 x 14
Bedroom 5
- Area: 168
- Dimensions: 12 x 14
Primary bathroom
- Features: Tub/Shower Combo, Double Vanity
- Area: 135
- Dimensions: 9 x 15
Dining room
- Area: 104
- Dimensions: 8 x 13
Kitchen
- Area: 460
- Dimensions: 20 x 23
Living room
- Area: 396
- Dimensions: 18 x 22
Heating
- Central, Electric
Cooling
- Two Central
Appliances
- Included: Disposal, Dishwasher
- Laundry: Washer Hookup, Dryer Connection
Features
- One Living Area, Separate Dining Room, Eat-in Kitchen, Kitchen Island, Pantry, Open Floorplan, Master Downstairs, Ceiling Fan(s)
- Flooring: Vinyl
- Has basement: No
- Number of fireplaces: 1
- Fireplace features: One, Other
Interior area
- Total interior livable area: 2,460 sqft
Property
Parking
- Total spaces: 2
- Parking features: Two Car Garage, Attached, Garage Faces Side
- Attached garage spaces: 2
Features
- Levels: Two
- Stories: 2
- Pool features: None
Lot
- Size: 5.14 Acres
Details
- Parcel number: 1G2465000000200000
Construction
Type & style
- Home type: SingleFamily
- Property subtype: Single Family Residence
Materials
- Siding
- Foundation: Slab
- Roof: Composition
Condition
- Pre-Owned
- New construction: No
- Year built: 1992
Utilities & green energy
- Sewer: Septic
Community & HOA
Community
- Features: None
- Subdivision: Prairie Creek Estates
Location
- Region: Seguin
Financial & listing details
- Price per square foot: $199/sqft
- Tax assessed value: $672,250
- Annual tax amount: $8,054
- Price range: $490K - $490K
- Date on market: 11/14/2025
- Cumulative days on market: 56 days
- Listing terms: Conventional,FHA,VA Loan,Cash
Estimated market value
$480,400
$456,000 - $504,000
$2,667/mo
Price history
Price history
| Date | Event | Price |
|---|---|---|
| 1/2/2026 | Contingent | $490,000$199/sqft |
Source: | ||
| 11/14/2025 | Listed for sale | $490,000-10.9%$199/sqft |
Source: | ||
| 11/12/2025 | Listing removed | $550,000$224/sqft |
Source: | ||
| 11/3/2025 | Price change | $550,000-4.3%$224/sqft |
Source: | ||
| 10/16/2025 | Price change | $575,000-3.4%$234/sqft |
Source: | ||
Public tax history
Public tax history
| Year | Property taxes | Tax assessment |
|---|---|---|
| 2025 | -- | $630,315 +10% |
| 2024 | $7,389 +14.4% | $573,014 +10% |
| 2023 | $6,461 -13.1% | $520,922 +10% |
Find assessor info on the county website
BuyAbility℠ payment
Est. payment
$3,133/mo
Principal & interest
$2353
Property taxes
$608
Home insurance
$172
Climate risks
Neighborhood: 78155
Nearby schools
GreatSchools rating
- NANavarro Elementary SchoolGrades: PK-3Distance: 2.4 mi
- 6/10Navarro J High SchoolGrades: 7-8Distance: 2.1 mi
- 6/10Navarro High SchoolGrades: 9-12Distance: 2.1 mi
Schools provided by the listing agent
- Elementary: Navarro Elementary
- Middle: Navarro
- High: Navarro High
- District: Navarro Isd
Source: LERA MLS. This data may not be complete. We recommend contacting the local school district to confirm school assignments for this home.
- Loading
