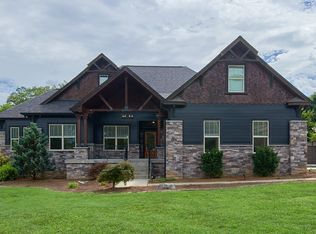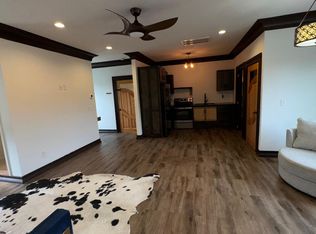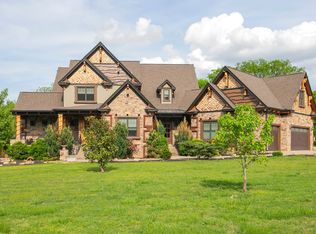Closed
$379,987
1511 Hudson Rd, Madison, TN 37115
3beds
1,554sqft
Single Family Residence, Residential
Built in 1947
0.95 Acres Lot
$373,500 Zestimate®
$245/sqft
$2,389 Estimated rent
Home value
$373,500
$351,000 - $400,000
$2,389/mo
Zestimate® history
Loading...
Owner options
Explore your selling options
What's special
Beautifully updated Madison home with a large fenced yard right off Neelys Bend, the most desirable location in Madison! Just 10 mins to Opry Mills for plenty of shopping, 20 mins to the airport to make your weekend getaway and 20min form downtown for a night out. Features new LVT floors, fresh paint, modern fixtures, and tiled baths! Whether you are a busy professional or a family, your new home awaits you!
Zillow last checked: 8 hours ago
Listing updated: December 16, 2024 at 11:45am
Listing Provided by:
Taylor Chambliss 615-602-3447,
EXIT Prime Realty
Bought with:
Marbelin Vasquez, 354967
Realty One Group Music City
Source: RealTracs MLS as distributed by MLS GRID,MLS#: 2755914
Facts & features
Interior
Bedrooms & bathrooms
- Bedrooms: 3
- Bathrooms: 2
- Full bathrooms: 2
- Main level bedrooms: 3
Bedroom 1
- Features: Suite
- Level: Suite
- Area: 169 Square Feet
- Dimensions: 13x13
Bedroom 2
- Area: 154 Square Feet
- Dimensions: 14x11
Bedroom 3
- Area: 187 Square Feet
- Dimensions: 17x11
Kitchen
- Features: Eat-in Kitchen
- Level: Eat-in Kitchen
- Area: 252 Square Feet
- Dimensions: 12x21
Living room
- Area: 247 Square Feet
- Dimensions: 13x19
Heating
- Central, Natural Gas
Cooling
- Central Air, Electric
Appliances
- Included: Dishwasher, Refrigerator, Electric Oven, Gas Range
Features
- Flooring: Wood, Tile, Vinyl
- Basement: Crawl Space
- Has fireplace: No
Interior area
- Total structure area: 1,554
- Total interior livable area: 1,554 sqft
- Finished area above ground: 1,554
Property
Parking
- Total spaces: 6
- Parking features: Attached, Asphalt
- Carport spaces: 2
- Uncovered spaces: 4
Features
- Levels: One
- Stories: 1
- Patio & porch: Patio, Covered, Porch
Lot
- Size: 0.95 Acres
- Dimensions: 102 x 404
Details
- Parcel number: 06301006000
- Special conditions: Standard
Construction
Type & style
- Home type: SingleFamily
- Architectural style: Ranch
- Property subtype: Single Family Residence, Residential
Materials
- Vinyl Siding
- Roof: Shingle
Condition
- New construction: No
- Year built: 1947
Utilities & green energy
- Sewer: Public Sewer
- Water: Public
- Utilities for property: Electricity Available, Water Available
Community & neighborhood
Location
- Region: Madison
- Subdivision: Nawakwa Hills Annex
Price history
| Date | Event | Price |
|---|---|---|
| 12/5/2024 | Sold | $379,987$245/sqft |
Source: | ||
| 11/25/2024 | Pending sale | $379,987$245/sqft |
Source: | ||
| 11/10/2024 | Contingent | $379,987$245/sqft |
Source: | ||
| 11/8/2024 | Listed for sale | $379,987+1087.5%$245/sqft |
Source: | ||
| 4/27/2004 | Sold | $32,000-52.6%$21/sqft |
Source: Public Record Report a problem | ||
Public tax history
| Year | Property taxes | Tax assessment |
|---|---|---|
| 2024 | $1,449 | $49,575 |
| 2023 | $1,449 | $49,575 |
| 2022 | $1,449 -1% | $49,575 |
Find assessor info on the county website
Neighborhood: Neelys Bend
Nearby schools
GreatSchools rating
- 3/10Neely's Bend Elementary SchoolGrades: PK-5Distance: 0.6 mi
- 5/10Dupont Hadley Middle SchoolGrades: 6-8Distance: 1.9 mi
- 4/10Hunters Lane Comp High SchoolGrades: 9-12Distance: 5.8 mi
Schools provided by the listing agent
- Elementary: Neely's Bend Elementary
- Middle: Madison Middle
- High: Hunters Lane Comp High School
Source: RealTracs MLS as distributed by MLS GRID. This data may not be complete. We recommend contacting the local school district to confirm school assignments for this home.
Get a cash offer in 3 minutes
Find out how much your home could sell for in as little as 3 minutes with a no-obligation cash offer.
Estimated market value
$373,500


