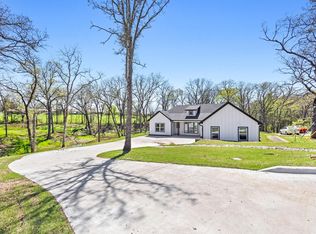Sold
Price Unknown
1513 Desvoignes Rd, Denison, TX 75021
4beds
2,007sqft
Single Family Residence
Built in 2025
2.06 Acres Lot
$523,800 Zestimate®
$--/sqft
$2,023 Estimated rent
Home value
$523,800
$445,000 - $613,000
$2,023/mo
Zestimate® history
Loading...
Owner options
Explore your selling options
What's special
Little Piece of Heaven! Anyone can offer bricks and sticks, but this 2 acre property that is only months old offers an amazing treed view of the water that is directly behind the home while relaxing on your oversized covered patio. New fencing and gated driveway entrance. Open-concept layout with high ceilings, wood flooring, large windows, abundant natural light, and premium finishes. Kitchen boasts quartz countertops, stainless steel appliances, large island, coffee bar, and custom cabinetry. The primary suite is like stepping into a spa with custom woodworks, huge double headed shower, and amazing custom finishes. Built with modern amenities and energy-efficient features like the tankless water heater, propane heating, custom insert fireplace, and gas cooking. Oversized utility room with cabinets and custom countertops. This is truly 1 of a kind.
Zillow last checked: 8 hours ago
Listing updated: December 02, 2025 at 11:40am
Listed by:
Jason Feller 0466625 469-774-3564,
Feller Realty 469-774-3564
Bought with:
Jessica Shearer
Better Homes and Gardens Real
Source: NTREIS,MLS#: 21033742
Facts & features
Interior
Bedrooms & bathrooms
- Bedrooms: 4
- Bathrooms: 3
- Full bathrooms: 2
- 1/2 bathrooms: 1
Primary bedroom
- Features: Ceiling Fan(s), Dual Sinks, En Suite Bathroom, Separate Shower, Walk-In Closet(s)
- Level: First
- Dimensions: 14 x 15
Bedroom
- Features: Ceiling Fan(s), Walk-In Closet(s)
- Level: First
- Dimensions: 13 x 13
Bedroom
- Features: Ceiling Fan(s), Walk-In Closet(s)
- Level: First
- Dimensions: 13 x 13
Bedroom
- Features: Ceiling Fan(s), Walk-In Closet(s)
- Level: First
- Dimensions: 13 x 13
Breakfast room nook
- Level: First
- Dimensions: 6 x 6
Kitchen
- Features: Breakfast Bar, Built-in Features, Eat-in Kitchen, Kitchen Island, Pantry, Stone Counters, Walk-In Pantry
- Level: First
- Dimensions: 12 x 15
Living room
- Features: Ceiling Fan(s), Fireplace
- Level: First
- Dimensions: 20 x 17
Utility room
- Features: Built-in Features, Utility Room
- Level: First
- Dimensions: 10 x 10
Heating
- Central, Propane
Cooling
- Central Air, Ceiling Fan(s), Electric
Appliances
- Included: Some Gas Appliances, Dishwasher, Disposal, Microwave, Plumbed For Gas, Refrigerator, Tankless Water Heater
- Laundry: Washer Hookup, Dryer Hookup
Features
- Built-in Features, Decorative/Designer Lighting Fixtures, Eat-in Kitchen, Kitchen Island, Open Floorplan, Pantry, Natural Woodwork, Walk-In Closet(s)
- Flooring: Carpet, Marble, Wood
- Windows: Shutters, Window Coverings
- Has basement: No
- Number of fireplaces: 1
- Fireplace features: Insert
Interior area
- Total interior livable area: 2,007 sqft
Property
Parking
- Total spaces: 2
- Parking features: Driveway, Garage, Garage Door Opener, Gated, Kitchen Level, Garage Faces Side, Side By Side
- Attached garage spaces: 2
- Has uncovered spaces: Yes
Features
- Levels: One
- Stories: 1
- Patio & porch: Front Porch, Covered
- Pool features: None
- Fencing: Wrought Iron
- Has view: Yes
- View description: Water
- Has water view: Yes
- Water view: Water
- Waterfront features: Creek, Waterfront
Lot
- Size: 2.06 Acres
- Features: Acreage, Back Yard, Lawn, Landscaped, Pond on Lot, Many Trees, Waterfront
Details
- Parcel number: 456273
Construction
Type & style
- Home type: SingleFamily
- Architectural style: Detached
- Property subtype: Single Family Residence
Materials
- Board & Batten Siding
- Foundation: Slab
- Roof: Composition
Condition
- Year built: 2025
Utilities & green energy
- Sewer: Aerobic Septic, None, Septic Tank
- Water: Community/Coop
- Utilities for property: Electricity Connected, Propane, Septic Available, Separate Meters, Sewer Not Available, Water Available
Green energy
- Water conservation: Gray Water System
Community & neighborhood
Security
- Security features: Smoke Detector(s)
Location
- Region: Denison
- Subdivision: Rolling Acres Est
Other
Other facts
- Road surface type: Asphalt
Price history
| Date | Event | Price |
|---|---|---|
| 12/1/2025 | Sold | -- |
Source: NTREIS #21033742 Report a problem | ||
| 9/19/2025 | Price change | $550,000+10%$274/sqft |
Source: NTREIS #21033742 Report a problem | ||
| 9/16/2025 | Price change | $499,999-5.7%$249/sqft |
Source: NTREIS #21033742 Report a problem | ||
| 9/15/2025 | Price change | $529,999-3.6%$264/sqft |
Source: NTREIS #21033742 Report a problem | ||
| 8/20/2025 | Listed for sale | $549,999+10.2%$274/sqft |
Source: NTREIS #21033742 Report a problem | ||
Public tax history
| Year | Property taxes | Tax assessment |
|---|---|---|
| 2025 | -- | $467,265 |
Find assessor info on the county website
Neighborhood: 75021
Nearby schools
GreatSchools rating
- 4/10Lamar Elementary SchoolGrades: PK-4Distance: 2.2 mi
- 4/10Henry Scott MiddleGrades: 7-8Distance: 1.9 mi
- 5/10Denison High SchoolGrades: 9-12Distance: 5.6 mi
Schools provided by the listing agent
- Elementary: Lamar
- Middle: Henry Scott
- High: Denison
- District: Denison ISD
Source: NTREIS. This data may not be complete. We recommend contacting the local school district to confirm school assignments for this home.
Sell with ease on Zillow
Get a Zillow Showcase℠ listing at no additional cost and you could sell for —faster.
$523,800
2% more+$10,476
With Zillow Showcase(estimated)$534,276
