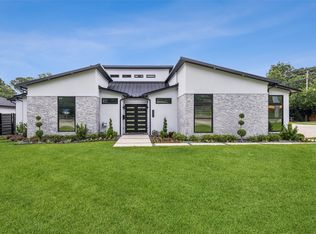New residential construction. Treed lot with a green belt on the rear with a lake view. Pre-construction discounts. Contemporary horn with all the best finishes. Granite tops and tile or wood floors. High ceilings with stainless appliances. Custom cabinets with color choices. Choose your own colors and amenities. Built by Renaissance Builders, award winning Home Builder. Visit Model Home next door. Customize the plan.
This property is off market, which means it's not currently listed for sale or rent on Zillow. This may be different from what's available on other websites or public sources.
