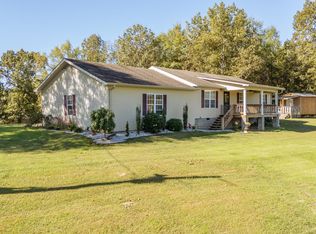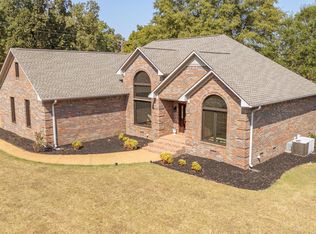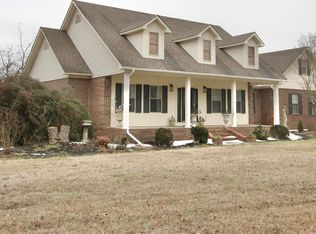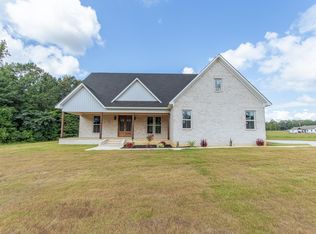Stunning Water Front with Amazing Amenities. Escape to your own private paradise with this exceptional Waterfront home, ideally located out of the Floodplain. No Flood Insurance required. Located on 1.1 acres and has 3 Bdrm, 3 Ba with a front load garage. 24X40 Heat and cooled Shop/Man Cave with a masonry Fire Place. 2 Metal Carports, one by the water for boat storage and one by the home. Pavilion at the Water's edge with Electricity and water hookup a RV Pad, ample space for your RV. Enjoy the Private Boat Ramp, easy access for all your water adventures. Fish off of the Floating Dock or just relax by the water. Set on your deck and enjoy Beautiful Sun Rises and the Awesome water views. Included is a Hot Tub, Tanning Bed and all Kitchen Appliances. This Property is a must see for anyone seeking Riverfront Lifestyle. located close to Savannah Tn and Shiloh National Park.
For sale
$525,000
1515 Riverside Ln, Adamsville, TN 38310
3beds
1,706sqft
Est.:
Single Family Residence
Built in 1990
1.1 Acres Lot
$507,600 Zestimate®
$308/sqft
$-- HOA
What's special
Exceptional waterfront homeFloating dockPrivate boat rampWater frontRv padMetal carports
- 126 days |
- 598 |
- 18 |
Zillow last checked: 9 hours ago
Listing updated: October 22, 2025 at 01:36pm
Listed by:
David Harbin,
Crye-Leike Pickwick 731-689-8000
Source: MAAR,MLS#: 10207468
Tour with a local agent
Facts & features
Interior
Bedrooms & bathrooms
- Bedrooms: 3
- Bathrooms: 3
- Full bathrooms: 3
Rooms
- Room types: Bonus Room, 2nd Kitchen, Entry Hall
Primary bedroom
- Features: Walk-In Closet(s), Vaulted/Coffered Ceiling, Hardwood Floor
- Level: Second
- Area: 132
- Dimensions: 11 x 12
Bedroom 2
- Features: Shared Bath, Hardwood Floor
- Level: First
- Area: 121
- Dimensions: 11 x 11
Bedroom 3
- Features: Shared Bath, Carpet
- Level: Basement
- Area: 110
- Dimensions: 11 x 10
Primary bathroom
- Features: Tile Floor, Full Bath
Dining room
- Features: Separate Dining Room
- Area: 136
- Dimensions: 17 x 8
Kitchen
- Features: Eat-in Kitchen, Washer/Dryer Connections
- Area: 136
- Dimensions: 17 x 8
Living room
- Features: Separate Living Room
- Area: 208
- Dimensions: 16 x 13
Den
- Area: 325
- Dimensions: 25 x 13
Heating
- Central, Electric
Cooling
- Central Air, Ceiling Fan(s), 220 Wiring
Appliances
- Included: Gas Water Heater, Range/Oven, Self Cleaning Oven, Cooktop, Dishwasher, Microwave, Refrigerator, Washer, Dryer
- Laundry: Laundry Room
Features
- 1 or More BR Down, Primary Up, Vaulted/Coffered Primary, Split Bedroom Plan, Full Bath Down, Textured Ceiling, High Ceilings, Vaulted/Coff/Tray Ceiling, Cable Wired, Walk-In Closet(s), Living Room, Dining Room, Kitchen, 2nd Bedroom, 1 Bath, Breakfast Room, Primary Bedroom, 1 Bath, Square Feet Source: AutoFill (MAARdata) or Public Records (Cnty Assessor Site)
- Flooring: Part Hardwood, Part Carpet, Tile
- Doors: Storm Door(s)
- Windows: Window Treatments
- Basement: Finished
- Number of fireplaces: 3
- Fireplace features: Masonry, Ventless, Living Room, Gas Log, Other (See Remarks)
Interior area
- Total interior livable area: 1,706 sqft
Property
Parking
- Total spaces: 1
- Parking features: Driveway/Pad, Garage Door Opener, Garage Faces Front
- Has garage: Yes
- Covered spaces: 1
- Has uncovered spaces: Yes
Features
- Stories: 2
- Patio & porch: Porch, Covered Patio, Deck
- Exterior features: Storage, Dock
- Pool features: None
- Has spa: Yes
- Spa features: Heated
- Has view: Yes
- View description: Water
- Has water view: Yes
- Water view: Water
- Waterfront features: Waterfront, Water Access
Lot
- Size: 1.1 Acres
- Dimensions: 1.1 Acre
- Features: Well Landscaped Grounds
Details
- Additional structures: Storage, Workshop
- Parcel number: 085N A 013.01
Construction
Type & style
- Home type: SingleFamily
- Architectural style: Soft Contemporary
- Property subtype: Single Family Residence
Materials
- Wood/Composition
- Foundation: Slab
- Roof: Composition Shingles
Condition
- New construction: No
- Year built: 1990
Utilities & green energy
- Sewer: Septic Tank
- Water: Public
- Utilities for property: Cable Available
Community & HOA
Community
- Features: Lake
- Security: Smoke Detector(s), Dead Bolt Lock(s), Wrought Iron Security Drs
- Subdivision: None
Location
- Region: Adamsville
Financial & listing details
- Price per square foot: $308/sqft
- Tax assessed value: $240,200
- Annual tax amount: $1,051
- Price range: $525K - $525K
- Date on market: 10/10/2025
- Cumulative days on market: 228 days
Estimated market value
$507,600
$482,000 - $533,000
$2,094/mo
Price history
Price history
| Date | Event | Price |
|---|---|---|
| 10/22/2025 | Price change | $525,000-25%$308/sqft |
Source: | ||
| 10/20/2025 | Price change | $699,900+33.3%$410/sqft |
Source: | ||
| 10/10/2025 | Listed for sale | $525,000+1%$308/sqft |
Source: | ||
| 9/2/2025 | Listing removed | $519,999$305/sqft |
Source: | ||
| 6/12/2025 | Price change | $519,999-3.7%$305/sqft |
Source: | ||
Public tax history
Public tax history
| Year | Property taxes | Tax assessment |
|---|---|---|
| 2024 | $1,051 | $60,050 |
| 2023 | $1,051 +12.4% | $60,050 +32.3% |
| 2022 | $935 +3.5% | $45,375 +3.5% |
Find assessor info on the county website
BuyAbility℠ payment
Est. payment
$2,870/mo
Principal & interest
$2498
Property taxes
$188
Home insurance
$184
Climate risks
Neighborhood: 38310
Nearby schools
GreatSchools rating
- 4/10West Hardin Elementary SchoolGrades: PK-5Distance: 3.1 mi
- 5/10Hardin County Middle SchoolGrades: 6-8Distance: 3.6 mi
- 5/10Hardin County High SchoolGrades: 9-12Distance: 4 mi
- Loading
- Loading




