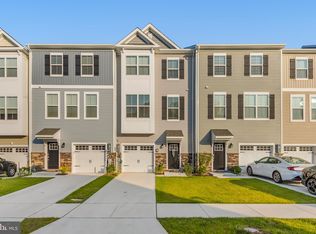Sold for $369,900 on 10/06/25
$369,900
1516 Hudson View Rd, Essex, MD 21221
4beds
2,176sqft
Townhouse
Built in 2021
1,830 Square Feet Lot
$367,600 Zestimate®
$170/sqft
$2,962 Estimated rent
Home value
$367,600
$338,000 - $401,000
$2,962/mo
Zestimate® history
Loading...
Owner options
Explore your selling options
What's special
This is your opportunity for under $370,000 on a 4-year-old NEW home!!! AMAZING value on this Turn-Key Beauty. Very motivated seller! Schedule your private tour today. Welcome to 1516 Hudson View Rd., Essex, MD 21221. This stunning 4-bedroom, 3.5-bath home is only 4 years old and is truly move-in ready. From the moment you arrive, you’ll appreciate the attached 1-car garage, stylish exterior, and modern design. Step inside to find bright, open living spaces perfect for entertaining or relaxing. The kitchen shines with contemporary finishes including granite counters, stainless steel appliances, beautiful cabinetry and flows seamlessly into the dining and living areas complete with an electric fireplace. Upstairs, you’ll find 3 spacious bedrooms, including a serene primary suite with a private bath. The two additional bedrooms on the upper level are spacious, full of natural sunlight, and share a full hallway bathroom. For added convenience, the upper level is complete with your laundry room. The entry level affords your possible 4th bedroom with full bath, and walkout to your private backyard. Outside, enjoy your fully fenced rear yard and beautiful composite deck, ideal for cookouts, morning coffee, or quiet evenings. All of this is offered for under $400,000. Whether you’re a first-time buyer or simply looking for a home that needs no work, this one checks every box. Do not hesitate and schedule your private tour today!
Zillow last checked: 8 hours ago
Listing updated: October 06, 2025 at 05:26am
Listed by:
Darrell Walker 443-800-4329,
Hyatt & Company Real Estate, LLC
Bought with:
Trish May, RSR004474
Jason Mitchell Group
Source: Bright MLS,MLS#: MDBC2136652
Facts & features
Interior
Bedrooms & bathrooms
- Bedrooms: 4
- Bathrooms: 4
- Full bathrooms: 3
- 1/2 bathrooms: 1
- Main level bathrooms: 1
- Main level bedrooms: 1
Basement
- Area: 0
Heating
- Forced Air, Natural Gas
Cooling
- Central Air, Electric
Appliances
- Included: Microwave, Dishwasher, Washer, Dryer, Disposal, Exhaust Fan, Oven/Range - Gas, Stainless Steel Appliance(s), Gas Water Heater
- Laundry: Upper Level
Features
- Attic, Ceiling Fan(s), Dining Area, Entry Level Bedroom, Open Floorplan, Kitchen Island, Primary Bath(s), Recessed Lighting, Bathroom - Walk-In Shower, Dry Wall
- Flooring: Carpet, Luxury Vinyl
- Basement: Finished,Garage Access,Improved,Walk-Out Access
- Number of fireplaces: 1
- Fireplace features: Electric
Interior area
- Total structure area: 2,176
- Total interior livable area: 2,176 sqft
- Finished area above ground: 2,176
- Finished area below ground: 0
Property
Parking
- Total spaces: 3
- Parking features: Garage Faces Front, Concrete, Attached, Driveway
- Attached garage spaces: 1
- Uncovered spaces: 2
Accessibility
- Accessibility features: Accessible Entrance
Features
- Levels: Three
- Stories: 3
- Patio & porch: Deck
- Exterior features: Sidewalks
- Pool features: None
- Fencing: Privacy,Vinyl,Back Yard
Lot
- Size: 1,830 sqft
- Features: Level
Details
- Additional structures: Above Grade, Below Grade
- Parcel number: 04152500016013
- Zoning: R
- Special conditions: Standard
Construction
Type & style
- Home type: Townhouse
- Architectural style: Traditional
- Property subtype: Townhouse
Materials
- Frame, Vinyl Siding, Stone
- Foundation: Concrete Perimeter
- Roof: Architectural Shingle
Condition
- Excellent
- New construction: No
- Year built: 2021
Utilities & green energy
- Sewer: Public Sewer
- Water: Public
Community & neighborhood
Location
- Region: Essex
- Subdivision: Hyde Park Overlook
HOA & financial
HOA
- Has HOA: Yes
- HOA fee: $230 quarterly
- Association name: FIRST REAL ESTATE MANAGEMENT
Other
Other facts
- Listing agreement: Exclusive Right To Sell
- Listing terms: Cash,Conventional,FHA,VA Loan
- Ownership: Fee Simple
Price history
| Date | Event | Price |
|---|---|---|
| 10/6/2025 | Sold | $369,900$170/sqft |
Source: | ||
| 9/14/2025 | Pending sale | $369,900$170/sqft |
Source: | ||
| 9/9/2025 | Price change | $369,900-2.6%$170/sqft |
Source: | ||
| 8/31/2025 | Price change | $379,900-1.3%$175/sqft |
Source: | ||
| 8/26/2025 | Price change | $384,999-3.7%$177/sqft |
Source: | ||
Public tax history
| Year | Property taxes | Tax assessment |
|---|---|---|
| 2025 | $5,367 +32.6% | $344,967 +3.3% |
| 2024 | $4,047 +3.4% | $333,933 +3.4% |
| 2023 | $3,914 +3.3% | $322,900 |
Find assessor info on the county website
Neighborhood: 21221
Nearby schools
GreatSchools rating
- 3/10Deep Creek Elementary SchoolGrades: K-5Distance: 0.9 mi
- 4/10Deep Creek Middle SchoolGrades: 6-8Distance: 0.9 mi
- 3/10Chesapeake High SchoolGrades: 9-12Distance: 1.3 mi
Schools provided by the listing agent
- Elementary: Deep Creek
- Middle: Deep Creek
- High: Chesapeake
- District: Baltimore County Public Schools
Source: Bright MLS. This data may not be complete. We recommend contacting the local school district to confirm school assignments for this home.

Get pre-qualified for a loan
At Zillow Home Loans, we can pre-qualify you in as little as 5 minutes with no impact to your credit score.An equal housing lender. NMLS #10287.
Sell for more on Zillow
Get a free Zillow Showcase℠ listing and you could sell for .
$367,600
2% more+ $7,352
With Zillow Showcase(estimated)
$374,952
