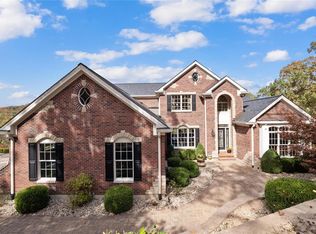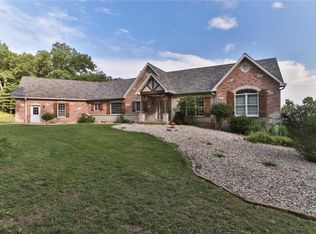Closed
Listing Provided by:
Kristi Monschein Desantis 314-954-2138,
ReeceNichols Real Estate
Bought with: Select Group Realty
Price Unknown
1517 Palisades Rd, Ballwin, MO 63021
4beds
4,250sqft
Single Family Residence
Built in 2006
4 Acres Lot
$810,100 Zestimate®
$--/sqft
$3,559 Estimated rent
Home value
$810,100
$770,000 - $859,000
$3,559/mo
Zestimate® history
Loading...
Owner options
Explore your selling options
What's special
This gorgeous custom-built ranch is nestled away on a private, wooded, 4-acre lot. Enter to find a sprawling open floor plan & gleaming wood floors throughout the ML. The vaulted great rm greets you w/ a custom ceiling, a wall of windows w/ a bay window, built-ins & a wood-burning fireplace w/ a stone surround. The kitchen features granite countertops, custom cabinets, a center island, a pantry, stainless steel appliances & opens to the dining rm & breakfast rm both w/ bay windows. The large primary suite offers private access to the deck & hot tub, a gas fireplace, double walk-in closets & a full bath w/ double vanities, walk-in shower & a jetted tub. An addtl bedrm, full bath & laundry rm complete the ML. The walk-out LL boasts a family rm w/ built-ins & a wet bar, a rec rm w/ access to the covered deck, 2 bedrms & a full bath. Private gated road. Addtl features include a screened-in porch, deck, 2 car oversized garage & more!
Zillow last checked: 8 hours ago
Listing updated: April 28, 2025 at 05:25pm
Listing Provided by:
Kristi Monschein Desantis 314-954-2138,
ReeceNichols Real Estate
Bought with:
James M Lieber, 1999028855
Select Group Realty
Source: MARIS,MLS#: 23028296 Originating MLS: St. Louis Association of REALTORS
Originating MLS: St. Louis Association of REALTORS
Facts & features
Interior
Bedrooms & bathrooms
- Bedrooms: 4
- Bathrooms: 3
- Full bathrooms: 3
- Main level bathrooms: 2
- Main level bedrooms: 2
Primary bedroom
- Features: Floor Covering: Wood, Wall Covering: Some
- Level: Main
- Area: 315
- Dimensions: 21x15
Bedroom
- Features: Floor Covering: Wood, Wall Covering: Some
- Level: Main
- Area: 143
- Dimensions: 13x11
Bedroom
- Features: Floor Covering: Carpeting, Wall Covering: Some
- Level: Lower
- Area: 169
- Dimensions: 13x13
Bedroom
- Features: Floor Covering: Carpeting, Wall Covering: Some
- Level: Lower
- Area: 156
- Dimensions: 13x12
Breakfast room
- Features: Floor Covering: Wood, Wall Covering: Some
- Level: Main
- Area: 120
- Dimensions: 12x10
Dining room
- Features: Floor Covering: Wood, Wall Covering: Some
- Level: Main
- Area: 208
- Dimensions: 16x13
Family room
- Features: Floor Covering: Carpeting, Wall Covering: Some
- Level: Lower
- Area: 440
- Dimensions: 22x20
Great room
- Features: Floor Covering: Wood, Wall Covering: None
- Level: Main
- Area: 462
- Dimensions: 22x21
Kitchen
- Features: Floor Covering: Wood, Wall Covering: None
- Level: Main
- Area: 120
- Dimensions: 12x10
Laundry
- Features: Floor Covering: Wood, Wall Covering: None
- Level: Main
- Area: 132
- Dimensions: 12x11
Recreation room
- Features: Floor Covering: Carpeting, Wall Covering: Some
- Level: Lower
- Area: 528
- Dimensions: 24x22
Heating
- Electric, Forced Air, Zoned
Cooling
- Central Air, Electric, Zoned
Appliances
- Included: Water Softener Rented, Electric Water Heater, Dishwasher, Disposal, Microwave, Gas Range, Gas Oven, Stainless Steel Appliance(s)
- Laundry: Main Level
Features
- Breakfast Room, Kitchen Island, Custom Cabinetry, Granite Counters, Pantry, Separate Dining, Entrance Foyer, Bookcases, Open Floorplan, Vaulted Ceiling(s), Walk-In Closet(s), Bar, Double Vanity, Tub
- Flooring: Hardwood
- Doors: Panel Door(s), French Doors
- Windows: Bay Window(s), Insulated Windows, Window Treatments
- Basement: Full,Partially Finished,Sleeping Area,Walk-Out Access
- Number of fireplaces: 2
- Fireplace features: Great Room, Master Bedroom, Masonry, Recreation Room
Interior area
- Total structure area: 4,250
- Total interior livable area: 4,250 sqft
- Finished area above ground: 2,470
- Finished area below ground: 1,780
Property
Parking
- Total spaces: 2
- Parking features: Attached, Garage, Garage Door Opener, Oversized
- Attached garage spaces: 2
Features
- Levels: One
- Patio & porch: Covered, Deck, Screened
Lot
- Size: 4 Acres
- Features: Sprinklers In Front, Sprinklers In Rear, Wooded
Details
- Additional structures: Shed(s)
- Parcel number: 26U340032
- Special conditions: Standard
Construction
Type & style
- Home type: SingleFamily
- Architectural style: Ranch,Traditional
- Property subtype: Single Family Residence
Materials
- Stone Veneer, Brick Veneer, Fiber Cement
Condition
- Year built: 2006
Utilities & green energy
- Sewer: Septic Tank
- Water: Well
- Utilities for property: Natural Gas Available
Community & neighborhood
Location
- Region: Ballwin
- Subdivision: West Palisades
HOA & financial
HOA
- HOA fee: $981 annually
Other
Other facts
- Listing terms: Cash,Conventional,VA Loan
- Ownership: Private
- Road surface type: Asphalt
Price history
| Date | Event | Price |
|---|---|---|
| 9/15/2023 | Sold | -- |
Source: | ||
| 7/7/2023 | Pending sale | $799,900$188/sqft |
Source: | ||
| 6/28/2023 | Price change | $799,900-3%$188/sqft |
Source: | ||
| 5/18/2023 | Listed for sale | $825,000$194/sqft |
Source: | ||
| 4/18/2005 | Sold | -- |
Source: Public Record Report a problem | ||
Public tax history
| Year | Property taxes | Tax assessment |
|---|---|---|
| 2025 | -- | $135,550 +24.1% |
| 2024 | $7,597 +0.1% | $109,250 |
| 2023 | $7,591 +2% | $109,250 +9.8% |
Find assessor info on the county website
Neighborhood: 63021
Nearby schools
GreatSchools rating
- 7/10Ridge Meadows Elementary SchoolGrades: K-5Distance: 1.9 mi
- 7/10LaSalle Springs Middle SchoolGrades: 6-8Distance: 2.2 mi
- 8/10Eureka Sr. High SchoolGrades: 9-12Distance: 2.6 mi
Schools provided by the listing agent
- Elementary: Ridge Meadows Elem.
- Middle: Lasalle Springs Middle
- High: Eureka Sr. High
Source: MARIS. This data may not be complete. We recommend contacting the local school district to confirm school assignments for this home.
Sell for more on Zillow
Get a Zillow Showcase℠ listing at no additional cost and you could sell for .
$810,100
2% more+$16,202
With Zillow Showcase(estimated)$826,302

