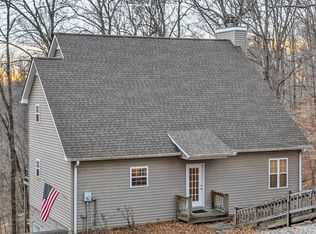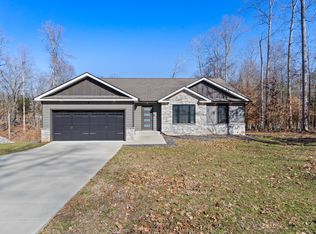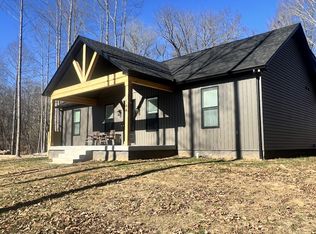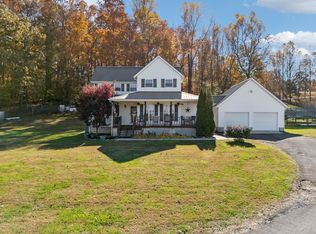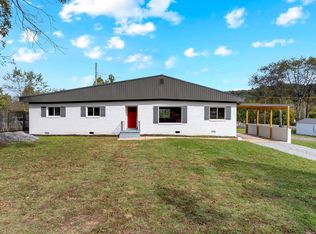This thoughtfully designed home offers 3 bedrooms and 2 baths in a well-planned 1,466 square feet, where every inch is intentionally utilized. The open-concept living, dining, and kitchen area features vaulted ceilings and a light-filled layout that feels both welcoming and efficient. Built-in bookcases flank the living room picture window, adding charm and functionality, with an additional bookcase thoughtfully placed near the guest bedrooms to create subtle separation and character.The kitchen includes an island and direct access to the deck, where you can enjoy peaceful views overlooking the valley below. The primary bedroom is well-proportioned for the size of the home and includes a generous walk-in closet, a private shower, and a dual-sink en suite.A standout feature is the 460-square-foot heated and cooled garage, fully finished with drywall and offering exceptional flexibility. Whether used for vehicles, storage, or a game room, this space is not included in the listed square footage but certainly deserves honorable mention.In addition, the property includes a detached workshop/garage, providing even more space for hobbies, projects, or equipment storage  a rare bonus that adds both function and versatility.Built in 2021, the home showcases quality details such as rounded corners and a clean, modern finish throughout. Situated on a generous 1.31-acre lot in the sought-after Ridgeville subdivision, this easy-keeper home is priced to sell and truly move-in ready, offering a classy, low-maintenance lifestyle in a beautiful setting.
For sale
$425,000
1517 Ridgeview Run, Lynchburg, TN 37352
3beds
1,466sqft
Est.:
Other
Built in 2021
1.31 Acres Lot
$-- Zestimate®
$290/sqft
$-- HOA
What's special
Private showerLight-filled layoutGenerous walk-in closetVaulted ceilingsDual-sink en suite
- 1 day |
- 141 |
- 5 |
Zillow last checked: 8 hours ago
Listed by:
Leah Dickert,
EXIT NOBLE REALTY GROUP 931-632-3948
Source: EXIT Realty broker feed,MLS#: 3097776
Tour with a local agent
Facts & features
Interior
Bedrooms & bathrooms
- Bedrooms: 3
- Bathrooms: 2
- Full bathrooms: 2
Heating
- Heat Pump, Other, Electric
Cooling
- Central Air, Other
Features
- Walk-In Closet(s), High Speed Internet, Ceiling Fan(s)
- Basement: Crawl Space
- Has fireplace: No
Interior area
- Total structure area: 1,466
- Total interior livable area: 1,466 sqft
Video & virtual tour
Property
Lot
- Size: 1.31 Acres
Details
- Parcel number: 036MD01400000
Construction
Type & style
- Home type: SingleFamily
- Property subtype: Other
Condition
- Year built: 2021
Community & HOA
Location
- Region: Lynchburg
Financial & listing details
- Price per square foot: $290/sqft
- Tax assessed value: $386,200
- Annual tax amount: $1,510
- Date on market: 1/16/2026
- Lease term: Contact For Details
- Electric utility on property: Yes
Estimated market value
Not available
Estimated sales range
Not available
$2,325/mo
Price history
Price history
| Date | Event | Price |
|---|---|---|
| 1/10/2026 | Listing removed | $478,000$326/sqft |
Source: EXIT Realty broker feed #2793837 Report a problem | ||
| 3/1/2025 | Listed for sale | $478,000+29.2%$326/sqft |
Source: | ||
| 12/6/2021 | Sold | $370,000-7.5%$252/sqft |
Source: | ||
| 12/3/2021 | Pending sale | $399,900$273/sqft |
Source: | ||
| 12/1/2021 | Price change | $399,900-3.1%$273/sqft |
Source: | ||
Public tax history
Public tax history
| Year | Property taxes | Tax assessment |
|---|---|---|
| 2024 | $1,510 +16.7% | $96,550 +80.6% |
| 2023 | $1,293 +3.6% | $53,450 |
| 2022 | $1,248 +1.7% | $53,450 |
Find assessor info on the county website
BuyAbility℠ payment
Est. payment
$2,367/mo
Principal & interest
$2048
Property taxes
$170
Home insurance
$149
Climate risks
Neighborhood: 37352
Nearby schools
GreatSchools rating
- 6/10Lynchburg Elementary SchoolGrades: PK-6Distance: 5.2 mi
- 6/10Moore County High SchoolGrades: 7-12Distance: 5.2 mi
- Loading
- Loading
