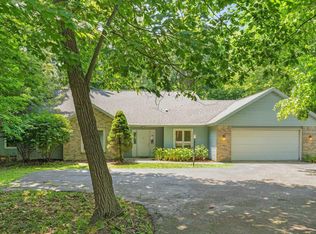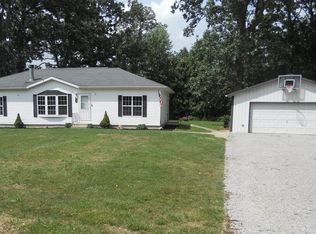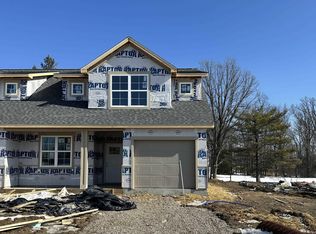Closed
$383,009
1519 Carroll Rd, Fort Wayne, IN 46845
3beds
2,579sqft
Single Family Residence
Built in 1900
3.4 Acres Lot
$392,400 Zestimate®
$--/sqft
$2,129 Estimated rent
Home value
$392,400
$357,000 - $432,000
$2,129/mo
Zestimate® history
Loading...
Owner options
Explore your selling options
What's special
PRIME LOCATION--3.4 ACRES, country style, yet close enough to Fort Wayne to enjoy easy access to grocery, medical offices, restaurants, near NWAC schools. Property offers two (2) large outbuildings with concrete floors, water, electricity and 16 ft. overhead doors, in excellent condition, especially ideal for any AUTO ENTHUSIAST. The 30 x 19 POLE barn has a POWER WINCH, a COMPRESSOR, wood burning stove & a work bench. The 60 x 40 POLE barn has a 15 ft sliding door as well as the overhead door. Shed: 8x10. The farmhouse retains the charm of yesteryear and will need some updating. A very spacious family room with BIG windows was added and offers ample room for games and activities. Enjoy warm summer evenings on the covered front porch. Three bedrooms occupy the second floor. Several rooms have been freshly painted and 2 bedrooms have new carpet. The basement is finished and the pool table stays; there is also a basement shower. Features include new gas furnace and central air unit in 2019. Hot water heater new in 2018. All appliances stay. 200 amp electrical panel also serves the barns. Huntertown water and sewer have just been installed; a 4 inch well, 165 ft. deep, is available to serve for irrigation or other uses; will require hookup by buyer. Water softener is rented. The attached garage has epoxy floor and is large enough for 3 cars. Open pasture area offers generous space for activities or gardening. a swath of mature trees graces the east side. Substantial drainage system was installed in early 2000's. Due to changes, school information is not guaranteed, buyers and Agent responsible to verify schools, square footage, measurements etc.
Zillow last checked: 8 hours ago
Listing updated: September 16, 2025 at 09:14am
Listed by:
Diane Caudill Cell:260-466-3618,
North Eastern Group Realty,
Cindy Burkhart,
North Eastern Group Realty
Bought with:
UPSTAR NonMember
Upstate Alliance of REALTORS® (UPSTAR)
Source: IRMLS,MLS#: 202527587
Facts & features
Interior
Bedrooms & bathrooms
- Bedrooms: 3
- Bathrooms: 2
- Full bathrooms: 1
- 1/2 bathrooms: 1
Bedroom 1
- Level: Upper
Bedroom 2
- Level: Upper
Dining room
- Level: Main
- Area: 182
- Dimensions: 14 x 13
Family room
- Level: Main
- Area: 300
- Dimensions: 20 x 15
Kitchen
- Level: Main
- Area: 77
- Dimensions: 11 x 7
Living room
- Level: Main
- Area: 252
- Dimensions: 21 x 12
Heating
- Natural Gas, Forced Air, High Efficiency Furnace
Cooling
- Attic Fan, Central Air
Appliances
- Included: Dishwasher, Washer, Gas Cooktop, Dryer-Gas, Gas Oven, Gas Water Heater, Water Softener Rented
- Laundry: Gas Dryer Hookup
Features
- Flooring: Hardwood, Carpet, Vinyl
- Windows: Skylight(s), Triple Pane Windows
- Basement: Partial,Concrete
- Number of fireplaces: 2
- Fireplace features: Family Room, Living Room, Gas Log
Interior area
- Total structure area: 2,604
- Total interior livable area: 2,579 sqft
- Finished area above ground: 1,879
- Finished area below ground: 700
Property
Parking
- Total spaces: 3
- Parking features: Attached, Asphalt
- Attached garage spaces: 3
- Has uncovered spaces: Yes
Features
- Levels: One and One Half
- Stories: 1
- Patio & porch: Porch Covered, Screened
Lot
- Size: 3.40 Acres
- Features: Few Trees, Rolling Slope, City/Town/Suburb, Near Walking Trail
Details
- Additional structures: Pole/Post Building
- Parcel number: 020232126009.000058
- Zoning: R1
- Other equipment: Sump Pump+Battery Backup
Construction
Type & style
- Home type: SingleFamily
- Architectural style: Traditional
- Property subtype: Single Family Residence
Materials
- Aluminum Siding
- Roof: Metal
Condition
- New construction: No
- Year built: 1900
Utilities & green energy
- Sewer: Public Sewer
- Water: Public
- Utilities for property: Cable Available
Community & neighborhood
Location
- Region: Fort Wayne
- Subdivision: None
Other
Other facts
- Listing terms: Cash,Conventional
- Road surface type: Asphalt
Price history
| Date | Event | Price |
|---|---|---|
| 8/28/2025 | Sold | $383,009-3.9% |
Source: | ||
| 7/25/2025 | Pending sale | $398,500 |
Source: | ||
| 7/16/2025 | Listed for sale | $398,500 |
Source: | ||
Public tax history
| Year | Property taxes | Tax assessment |
|---|---|---|
| 2024 | -- | $254,300 +3.2% |
| 2023 | $534 +2.4% | $246,300 +15.6% |
| 2022 | $522 -1.7% | $213,100 +11.5% |
Find assessor info on the county website
Neighborhood: 46845
Nearby schools
GreatSchools rating
- 5/10Eel River Elementary SchoolGrades: K-5Distance: 1.7 mi
- 6/10Carroll Middle SchoolGrades: 6-8Distance: 1.8 mi
- 9/10Carroll High SchoolGrades: PK,9-12Distance: 1.6 mi
Schools provided by the listing agent
- Elementary: Perry Hill
- Middle: Maple Creek
- High: Carroll
- District: Northwest Allen County
Source: IRMLS. This data may not be complete. We recommend contacting the local school district to confirm school assignments for this home.
Get pre-qualified for a loan
At Zillow Home Loans, we can pre-qualify you in as little as 5 minutes with no impact to your credit score.An equal housing lender. NMLS #10287.
Sell for more on Zillow
Get a Zillow Showcase℠ listing at no additional cost and you could sell for .
$392,400
2% more+$7,848
With Zillow Showcase(estimated)$400,248


