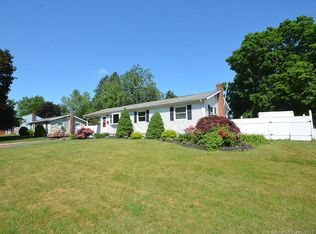Sold for $325,000 on 09/23/24
$325,000
152 Green Manor Road, Enfield, CT 06082
3beds
1,056sqft
Single Family Residence
Built in 1958
0.34 Acres Lot
$348,300 Zestimate®
$308/sqft
$2,293 Estimated rent
Home value
$348,300
$313,000 - $387,000
$2,293/mo
Zestimate® history
Loading...
Owner options
Explore your selling options
What's special
Great Ranch - move in condition, clean and ready for new owners. This home has a carport Plus a garage. The yard is large, level, fenced and has a shed to store summer furniture and yard supplies. For your enjoyment you can relax on a beautiful patio and have memorable conversations around your fire pit on those cool evenings. The yard provides a private and wonderful setting. This highly sought after ranch style home offers 3 bedrooms 1 bath, a wood burning fireplace in your family room which opens to the dining area. Please note: the kitchen has granite counters with marble backsplash, and yes, all appliances including beverage cooler remain. The dining area has sliders that access a beautiful 3 season sunroom and a patio with a large private yard. The bath has been remodeled, the roof is only 5 years old, a newer boiler and generator too! Your electric bills are approximately $35./month and Eversource about $45./month. The Solar is OWNED OUTRIGHT AND THERE IS NO LEASE. The lower level is ready for you to add additional living if desired. This home is all it's written about; no disappointment here!! Come see for yourself. Final & Best offer by Sunday 8-4-24 at 5PM.
Zillow last checked: 8 hours ago
Listing updated: October 01, 2024 at 02:00am
Listed by:
Cheryl Vitale 860-558-5401,
Berkshire Hathaway NE Prop. 860-688-7531
Bought with:
Dawn Ezold, RES.0792085
Naples Realty Group, LLC
Source: Smart MLS,MLS#: 24033447
Facts & features
Interior
Bedrooms & bathrooms
- Bedrooms: 3
- Bathrooms: 1
- Full bathrooms: 1
Primary bedroom
- Features: Hardwood Floor
- Level: Main
- Area: 157.95 Square Feet
- Dimensions: 13.5 x 11.7
Bedroom
- Features: Hardwood Floor
- Level: Main
- Area: 116 Square Feet
- Dimensions: 11.6 x 10
Bedroom
- Features: Hardwood Floor
- Level: Main
- Area: 99.45 Square Feet
- Dimensions: 8.5 x 11.7
Dining room
- Features: Hardwood Floor
- Level: Main
- Area: 190.3 Square Feet
- Dimensions: 11 x 17.3
Living room
- Features: Hardwood Floor
- Level: Main
- Area: 195.36 Square Feet
- Dimensions: 11.1 x 17.6
Heating
- Hot Water, Oil
Cooling
- Wall Unit(s)
Appliances
- Included: Electric Cooktop, Microwave, Refrigerator, Dishwasher, Washer, Dryer, Wine Cooler, Water Heater
- Laundry: Lower Level
Features
- Windows: Thermopane Windows
- Basement: Full
- Attic: Access Via Hatch
- Number of fireplaces: 1
Interior area
- Total structure area: 1,056
- Total interior livable area: 1,056 sqft
- Finished area above ground: 1,056
Property
Parking
- Total spaces: 1
- Parking features: Carport, Detached
- Garage spaces: 1
- Has carport: Yes
Features
- Patio & porch: Patio
- Exterior features: Rain Gutters
- Fencing: Partial
Lot
- Size: 0.34 Acres
- Features: Level
Details
- Additional structures: Shed(s)
- Parcel number: 543150
- Zoning: R33
- Other equipment: Generator, Generator Ready
Construction
Type & style
- Home type: SingleFamily
- Architectural style: Ranch
- Property subtype: Single Family Residence
Materials
- Vinyl Siding
- Foundation: Concrete Perimeter
- Roof: Asphalt
Condition
- New construction: No
- Year built: 1958
Utilities & green energy
- Sewer: Public Sewer
- Water: Public
Green energy
- Energy efficient items: Windows
Community & neighborhood
Location
- Region: Enfield
Price history
| Date | Event | Price |
|---|---|---|
| 9/23/2024 | Sold | $325,000+8.4%$308/sqft |
Source: | ||
| 9/15/2024 | Pending sale | $299,900$284/sqft |
Source: | ||
| 8/5/2024 | Contingent | $299,900$284/sqft |
Source: | ||
| 7/31/2024 | Listed for sale | $299,900+20%$284/sqft |
Source: | ||
| 7/15/2021 | Sold | $250,000+2.2%$237/sqft |
Source: MLS PIN #72842891 Report a problem | ||
Public tax history
| Year | Property taxes | Tax assessment |
|---|---|---|
| 2025 | $5,869 +0.6% | $167,200 -3.1% |
| 2024 | $5,836 +0.8% | $172,600 +0.1% |
| 2023 | $5,789 +8.6% | $172,500 |
Find assessor info on the county website
Neighborhood: Hazardville
Nearby schools
GreatSchools rating
- NAHazardville Memorial SchoolGrades: K-2Distance: 1.6 mi
- 5/10John F. Kennedy Middle SchoolGrades: 6-8Distance: 3.8 mi
- 5/10Enfield High SchoolGrades: 9-12Distance: 4.7 mi
Schools provided by the listing agent
- Elementary: Nathan Hale
- High: Enfield
Source: Smart MLS. This data may not be complete. We recommend contacting the local school district to confirm school assignments for this home.

Get pre-qualified for a loan
At Zillow Home Loans, we can pre-qualify you in as little as 5 minutes with no impact to your credit score.An equal housing lender. NMLS #10287.
Sell for more on Zillow
Get a free Zillow Showcase℠ listing and you could sell for .
$348,300
2% more+ $6,966
With Zillow Showcase(estimated)
$355,266