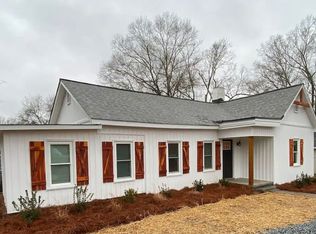Closed
$475,000
152 Mock Rd, Davidson, NC 28036
3beds
1,304sqft
Single Family Residence
Built in 2016
0.12 Acres Lot
$467,800 Zestimate®
$364/sqft
$2,233 Estimated rent
Home value
$467,800
$444,000 - $491,000
$2,233/mo
Zestimate® history
Loading...
Owner options
Explore your selling options
What's special
Wonderful bungalow in the heart of Davidson. Walk to Historic Downtown Davidson with its restaurants, boutiques, farmers market and Davidson College. Close to Roosevelt Wilson park. This 3 bedroom 2 bath home was constructed by acclaimed local builder JCB Urban and has finishes that reflect the craftsmanship. The open floor plan with the primary bedroom on the main level allows for a comfortable lifestyle. Built in 2016, you won't be disappointed. Convenient to Lake Norman, Uptown Charlotte and Charlotte-Douglas International Airport.
Zillow last checked: 8 hours ago
Listing updated: March 07, 2024 at 05:31am
Listing Provided by:
Clark Goff clark.goff@allentate.com,
Howard Hanna Allen Tate Davidson
Bought with:
Kristin List
Howard Hanna Allen Tate Huntersville
Source: Canopy MLS as distributed by MLS GRID,MLS#: 4097824
Facts & features
Interior
Bedrooms & bathrooms
- Bedrooms: 3
- Bathrooms: 2
- Full bathrooms: 2
- Main level bedrooms: 1
Bedroom s
- Level: Upper
Bedroom s
- Level: Upper
Bathroom full
- Level: Main
Bathroom full
- Level: Upper
Kitchen
- Level: Main
Laundry
- Level: Main
Living room
- Level: Main
Loft
- Level: Upper
Heating
- Electric, Forced Air
Cooling
- Ceiling Fan(s), Central Air
Appliances
- Included: Dishwasher, Disposal, Electric Oven, Electric Water Heater, Exhaust Fan, Microwave, Oven
- Laundry: Main Level
Features
- Open Floorplan, Pantry, Walk-In Closet(s)
- Flooring: Carpet, Wood
- Has basement: No
Interior area
- Total structure area: 1,304
- Total interior livable area: 1,304 sqft
- Finished area above ground: 1,304
- Finished area below ground: 0
Property
Parking
- Parking features: Driveway, On Street
- Has uncovered spaces: Yes
- Details: Driveway with 2 spaces
Features
- Levels: Two
- Stories: 2
- Patio & porch: Front Porch
- Fencing: Back Yard,Fenced,Full
Lot
- Size: 0.12 Acres
Details
- Parcel number: 00323402
- Zoning: VIP
- Special conditions: Standard
Construction
Type & style
- Home type: SingleFamily
- Architectural style: Bungalow
- Property subtype: Single Family Residence
Materials
- Fiber Cement
- Foundation: Slab
- Roof: Shingle
Condition
- New construction: No
- Year built: 2016
Details
- Builder name: JCB Urban
Utilities & green energy
- Sewer: Public Sewer
- Water: City
Community & neighborhood
Location
- Region: Davidson
- Subdivision: None
Other
Other facts
- Listing terms: Cash,Conventional,FHA,VA Loan
- Road surface type: Concrete, None, Paved
Price history
| Date | Event | Price |
|---|---|---|
| 4/1/2024 | Listing removed | -- |
Source: Zillow Rentals Report a problem | ||
| 3/9/2024 | Listed for rent | $2,500$2/sqft |
Source: Zillow Rentals Report a problem | ||
| 3/6/2024 | Sold | $475,000-1%$364/sqft |
Source: | ||
| 1/8/2024 | Listed for sale | $480,000+12.9%$368/sqft |
Source: | ||
| 7/15/2022 | Sold | $425,000$326/sqft |
Source: | ||
Public tax history
| Year | Property taxes | Tax assessment |
|---|---|---|
| 2025 | -- | $402,500 |
| 2024 | -- | $402,500 |
| 2023 | $3,019 +83.6% | $402,500 +136.2% |
Find assessor info on the county website
Neighborhood: 28036
Nearby schools
GreatSchools rating
- 9/10Davidson K-8 SchoolGrades: K-8Distance: 0.8 mi
- 6/10William Amos Hough HighGrades: 9-12Distance: 2.7 mi
Schools provided by the listing agent
- Elementary: Davidson K-8
- Middle: Davidson K-8
- High: William Amos Hough
Source: Canopy MLS as distributed by MLS GRID. This data may not be complete. We recommend contacting the local school district to confirm school assignments for this home.
Get a cash offer in 3 minutes
Find out how much your home could sell for in as little as 3 minutes with a no-obligation cash offer.
Estimated market value$467,800
Get a cash offer in 3 minutes
Find out how much your home could sell for in as little as 3 minutes with a no-obligation cash offer.
Estimated market value
$467,800
