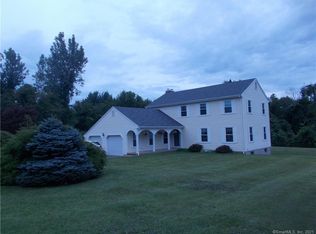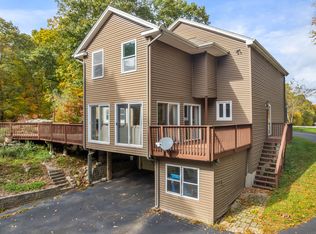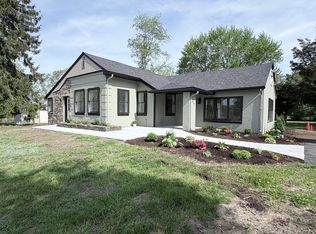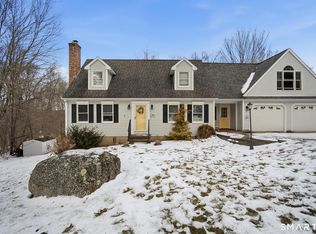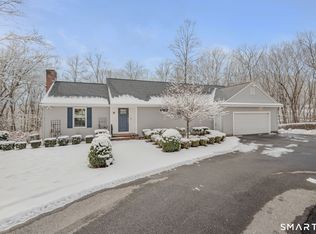Exquisite New Construction on 152 Stanavage Road. This beautiful ranch Farmhouse is designed for one floor living while providing for your every need, A large front porch where you can sit and relax invites you inside. The cathedral ceilings and window design flood the space with natural light. The heart of this home is the kitchen, with a very large center island with quartz countertop. microwave, and wine fridge-built in, wonderful cabinets for storage, and stainless-steel Fridge, range and dishwasher. The living room dining room allows for adequate space for cozy gatherings. One floor living allows for the walk-in pantry and laundry room to be easily accessible and provide ample storage and convivence. Three large bedrooms with three full baths round out this home. Check the pictures the master bath the shower is unbelievable. Hardwoods floors throughout, a gigantic walkout basement are a couple more amenities. We also have a Frog in the house a (future room over garage) which could be used in several ways office, bedroom, rec room. If you're looking for a new home take a look you won't be disappointed Owner Agent.
For sale
Price cut: $60.6K (12/3)
$799,000
152 Stanavage Road, Colchester, CT 06415
3beds
2,400sqft
Est.:
Single Family Residence
Built in 2025
1.84 Acres Lot
$-- Zestimate®
$333/sqft
$-- HOA
What's special
- 206 days |
- 1,491 |
- 67 |
Zillow last checked: 8 hours ago
Listing updated: January 18, 2026 at 05:40pm
Listed by:
Joe E. Piechta (860)334-4808,
Joe Piechta Realty 860-334-4808
Source: Smart MLS,MLS#: 24105484
Tour with a local agent
Facts & features
Interior
Bedrooms & bathrooms
- Bedrooms: 3
- Bathrooms: 3
- Full bathrooms: 3
Rooms
- Room types: Bonus Room, Laundry
Primary bedroom
- Features: High Ceilings
- Level: Main
Bedroom
- Features: High Ceilings
- Level: Main
Bedroom
- Features: High Ceilings
- Level: Main
Dining room
- Features: Cathedral Ceiling(s)
- Level: Main
Kitchen
- Features: Cathedral Ceiling(s)
- Level: Main
Living room
- Features: Cathedral Ceiling(s)
- Level: Main
Other
- Level: Main
Heating
- Baseboard, Gas on Gas, Gas In Street
Cooling
- Ceiling Fan(s), Central Air
Appliances
- Included: Gas Range, Microwave, Range Hood, Refrigerator, Dishwasher, Wine Cooler, Water Heater, Tankless Water Heater
- Laundry: Main Level
Features
- Smart Thermostat
- Windows: Thermopane Windows
- Basement: Full
- Attic: None
- Has fireplace: No
Interior area
- Total structure area: 2,400
- Total interior livable area: 2,400 sqft
- Finished area above ground: 2,400
Property
Parking
- Total spaces: 4
- Parking features: Attached, Paved
- Attached garage spaces: 2
Features
- Patio & porch: Enclosed, Porch, Covered
Lot
- Size: 1.84 Acres
- Features: Level
Details
- Parcel number: 2334543
- Zoning: Ru
Construction
Type & style
- Home type: SingleFamily
- Architectural style: Ranch
- Property subtype: Single Family Residence
Materials
- Vinyl Siding
- Foundation: Concrete Perimeter
- Roof: Asphalt
Condition
- Completed/Never Occupied
- Year built: 2025
Details
- Warranty included: Yes
Utilities & green energy
- Sewer: Septic Tank
- Water: Well
- Utilities for property: Cable Available
Green energy
- Energy efficient items: Thermostat, Windows
Community & HOA
Community
- Features: Basketball Court, Near Public Transport, Golf, Library, Medical Facilities, Public Rec Facilities
HOA
- Has HOA: No
Location
- Region: Colchester
Financial & listing details
- Price per square foot: $333/sqft
- Tax assessed value: $98,300
- Annual tax amount: $2,941
- Date on market: 6/29/2025
- Exclusions: none
Estimated market value
Not available
Estimated sales range
Not available
$2,115/mo
Price history
Price history
| Date | Event | Price |
|---|---|---|
| 12/3/2025 | Price change | $799,000-7%$333/sqft |
Source: | ||
| 6/29/2025 | Listed for sale | $859,600+1395%$358/sqft |
Source: | ||
| 7/24/2023 | Sold | $57,500-17.7%$24/sqft |
Source: | ||
| 7/10/2023 | Pending sale | $69,900$29/sqft |
Source: | ||
| 5/12/2023 | Contingent | $69,900$29/sqft |
Source: | ||
Public tax history
Public tax history
| Year | Property taxes | Tax assessment |
|---|---|---|
| 2025 | $2,941 +120.6% | $98,300 +111.4% |
| 2024 | $1,333 +5.3% | $46,500 |
| 2023 | $1,266 +0.6% | $46,500 |
Find assessor info on the county website
BuyAbility℠ payment
Est. payment
$5,203/mo
Principal & interest
$3818
Property taxes
$1105
Home insurance
$280
Climate risks
Neighborhood: 06415
Nearby schools
GreatSchools rating
- NAColchester Elementary SchoolGrades: PK-2Distance: 3.5 mi
- 7/10William J. Johnston Middle SchoolGrades: 6-8Distance: 3.6 mi
- 9/10Bacon AcademyGrades: 9-12Distance: 2.8 mi
Schools provided by the listing agent
- Elementary: Colchester
Source: Smart MLS. This data may not be complete. We recommend contacting the local school district to confirm school assignments for this home.
- Loading
- Loading
