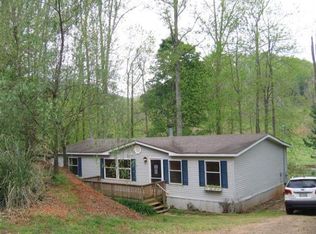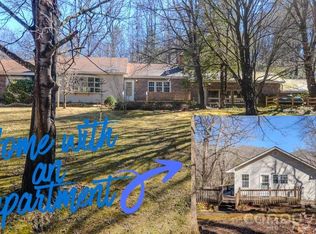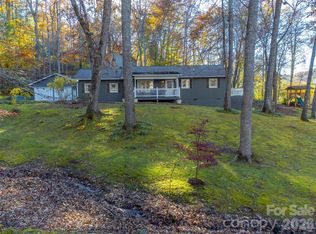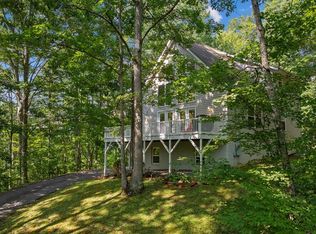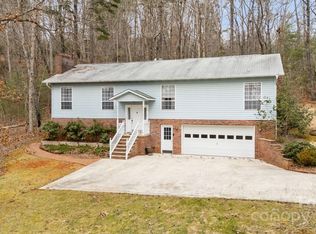Built in 2021 and still feeling like new, this 2BR/2BA home offers modern comfort and flexible living on 2.81 acres of unrestricted land. The open floor plan features vaulted ceilings and luxury vinyl plank flooring throughout, creating a bright and inviting atmosphere. The spacious kitchen includes stainless steel appliances, granite countertops, abundant cabinetry, and a large island ideal for entertaining. The living area is anchored by a cozy faux electric fireplace, perfect for relaxing evenings. The lower level provides additional versatility with a family/rec room, full bath, and bonus room suitable for guests, office space, or hobbies. An extra-long attached single-car garage offers generous storage, while the 24x30 detached garage/workshop includes a kitchenette area and full bath, presenting excellent potential for a guest house or studio. Outdoor features include a fenced backyard, firepit area, and ample space for RV parking. Whether you’re seeking privacy, functionality, or room to expand, this property delivers modern living with endless possibilities.
Under contract-show
$387,000
1520 Allison Watts Rd, Franklin, NC 28734
3beds
1,698sqft
Est.:
Single Family Residence
Built in 2021
2.81 Acres Lot
$374,000 Zestimate®
$228/sqft
$-- HOA
What's special
Cozy faux electric fireplaceVaulted ceilingsSpacious kitchenOpen floor planFenced backyardGranite countertopsBright and inviting atmosphere
- 18 days |
- 2,749 |
- 191 |
Zillow last checked: 8 hours ago
Listing updated: February 21, 2026 at 10:09am
Listing Provided by:
Christy Mitchell Christy@4smokys.com,
Great Smokys Realty
Source: Canopy MLS as distributed by MLS GRID,MLS#: 4343828
Facts & features
Interior
Bedrooms & bathrooms
- Bedrooms: 3
- Bathrooms: 2
- Full bathrooms: 2
- Main level bedrooms: 2
Primary bedroom
- Features: Ceiling Fan(s)
- Level: Main
- Area: 153.44 Square Feet
- Dimensions: 13' 3" X 11' 7"
Bedroom s
- Features: Ceiling Fan(s)
- Level: Main
- Area: 143.5 Square Feet
- Dimensions: 13' 3" X 10' 10"
Bathroom full
- Level: Main
- Area: 79.5 Square Feet
- Dimensions: 13' 3" X 6' 0"
Bonus room
- Level: Basement
- Area: 123 Square Feet
- Dimensions: 12' 0" X 10' 3"
Dining area
- Level: Main
- Area: 149.64 Square Feet
- Dimensions: 13' 11" X 10' 9"
Kitchen
- Features: Kitchen Island, Open Floorplan
- Level: Main
- Area: 165.93 Square Feet
- Dimensions: 13' 11" X 11' 11"
Living room
- Level: Main
- Area: 262.52 Square Feet
- Dimensions: 11' 7" X 22' 8"
Recreation room
- Level: Basement
- Area: 197.21 Square Feet
- Dimensions: 13' 0" X 15' 2"
Heating
- Ductless, Electric
Cooling
- Ductless
Appliances
- Included: Dishwasher, Electric Range, Exhaust Hood, Refrigerator
- Laundry: In Basement
Features
- Flooring: Laminate, Vinyl
- Basement: Exterior Entry,Finished,Interior Entry,Walk-Out Access
Interior area
- Total structure area: 1,047
- Total interior livable area: 1,698 sqft
- Finished area above ground: 1,047
- Finished area below ground: 651
Property
Parking
- Total spaces: 1
- Parking features: Basement, Driveway, Attached Garage, Detached Garage, Garage Door Opener, RV Access/Parking, Garage on Main Level
- Attached garage spaces: 1
- Has uncovered spaces: Yes
- Details: Detached garage/workshop 24 x 30
Features
- Levels: Two
- Stories: 2
- Patio & porch: Deck
- Exterior features: Fire Pit
- Fencing: Back Yard,Fenced,Partial
- Has view: Yes
- View description: Mountain(s), Winter
Lot
- Size: 2.81 Acres
- Features: Hilly, Level, Private, Rolling Slope, Wooded
Details
- Additional structures: Workshop
- Parcel number: 6562122724
- Zoning: R
- Special conditions: Relocation,None
Construction
Type & style
- Home type: SingleFamily
- Architectural style: Traditional
- Property subtype: Single Family Residence
Materials
- Vinyl, Other
- Roof: Metal
Condition
- New construction: No
- Year built: 2021
Utilities & green energy
- Sewer: Septic Installed
- Water: Well
Community & HOA
Community
- Subdivision: None
Location
- Region: Franklin
- Elevation: 2000 Feet
Financial & listing details
- Price per square foot: $228/sqft
- Tax assessed value: $353,070
- Annual tax amount: $1,177
- Date on market: 2/6/2026
- Cumulative days on market: 18 days
- Listing terms: Relocation Property
- Road surface type: Gravel, Paved
Estimated market value
$374,000
$355,000 - $393,000
$1,871/mo
Price history
Price history
| Date | Event | Price |
|---|---|---|
| 2/20/2026 | Pending sale | $387,000$228/sqft |
Source: BHHS broker feed #26045261 Report a problem | ||
| 2/20/2026 | Contingent | $387,000$228/sqft |
Source: Carolina Smokies MLS #26045261 Report a problem | ||
| 2/6/2026 | Listed for sale | $387,000+17.3%$228/sqft |
Source: | ||
| 12/18/2024 | Sold | $330,000$194/sqft |
Source: Carolina Smokies MLS #26039259 Report a problem | ||
| 11/18/2024 | Contingent | $330,000$194/sqft |
Source: Carolina Smokies MLS #26039259 Report a problem | ||
| 11/10/2024 | Listed for sale | $330,000-2.9%$194/sqft |
Source: Carolina Smokies MLS #26039259 Report a problem | ||
| 10/2/2024 | Listing removed | $340,000$200/sqft |
Source: Carolina Smokies MLS #26036801 Report a problem | ||
| 9/3/2024 | Price change | $340,000-5.6%$200/sqft |
Source: Carolina Smokies MLS #26036801 Report a problem | ||
| 7/12/2024 | Price change | $360,000-4%$212/sqft |
Source: Carolina Smokies MLS #26036801 Report a problem | ||
| 5/28/2024 | Listed for sale | $375,000-1.1%$221/sqft |
Source: Carolina Smokies MLS #26036801 Report a problem | ||
| 5/24/2024 | Listing removed | -- |
Source: | ||
| 3/15/2024 | Price change | $379,000-2.8%$223/sqft |
Source: Carolina Smokies MLS #26035776 Report a problem | ||
| 2/13/2024 | Listed for sale | $389,900+874.8%$230/sqft |
Source: Carolina Smokies MLS #26035776 Report a problem | ||
| 5/12/2021 | Sold | $40,000-11.1%$24/sqft |
Source: Carolina Smokies MLS #26019119 Report a problem | ||
| 4/30/2021 | Contingent | $45,000$27/sqft |
Source: Carolina Smokies MLS #26019119 Report a problem | ||
| 4/29/2021 | Listed for sale | $45,000$27/sqft |
Source: Carolina Smokies MLS #26019119 Report a problem | ||
| 4/12/2021 | Contingent | $45,000$27/sqft |
Source: Carolina Smokies MLS #26019119 Report a problem | ||
| 4/7/2021 | Listed for sale | $45,000$27/sqft |
Source: Carolina Smokies MLS #26019119 Report a problem | ||
Public tax history
Public tax history
| Year | Property taxes | Tax assessment |
|---|---|---|
| 2024 | $1,177 +70.7% | $331,710 +81.8% |
| 2023 | $690 +268.2% | $182,480 +360.3% |
| 2022 | $187 -2.7% | $39,640 -2.7% |
| 2021 | $192 -45.5% | $40,730 |
| 2020 | $353 -21.2% | $40,730 -48.4% |
| 2019 | $448 | $78,950 -17.5% |
| 2018 | $448 -9.3% | $95,650 |
| 2017 | $494 | $95,650 |
| 2016 | $494 | $95,650 |
| 2015 | $494 +4.9% | $95,650 -7.2% |
| 2014 | $471 | $103,080 |
| 2013 | $471 | $103,080 |
| 2012 | -- | $103,080 |
| 2011 | -- | $103,080 |
| 2010 | -- | $103,080 |
Find assessor info on the county website
BuyAbility℠ payment
Est. payment
$1,954/mo
Principal & interest
$1815
Property taxes
$139
Climate risks
Neighborhood: 28734
Nearby schools
GreatSchools rating
- 5/10Cartoogechaye ElementaryGrades: PK-4Distance: 4.9 mi
- 6/10Macon Middle SchoolGrades: 7-8Distance: 7.9 mi
- 6/10Macon Early College High SchoolGrades: 9-12Distance: 6.7 mi
