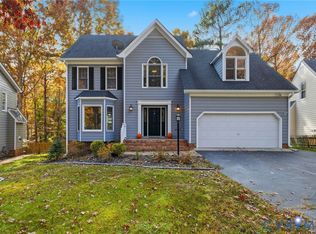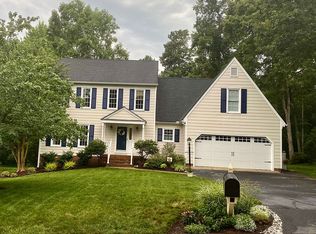Sold for $465,000 on 05/16/24
$465,000
15205 Powell Grove Rd, Midlothian, VA 23112
4beds
2,501sqft
Single Family Residence
Built in 1990
8,407.08 Square Feet Lot
$482,000 Zestimate®
$186/sqft
$2,954 Estimated rent
Home value
$482,000
$458,000 - $506,000
$2,954/mo
Zestimate® history
Loading...
Owner options
Explore your selling options
What's special
THE ONE YOU'VE BEEN LOOKING FOR! Located in the heart of the highly desirable Woodlake neighborhood, with award winning schools and resort-style amenities, this 2,500 sq ft, 4 bedroom, 2.5 bathroom, transitional home is what you're looking for! A well-maintained home with many updates including NEW HVAC (2024), NEW EXTERIOR PAINT (2022), and NEW ROOF (2015). Upon entering you are greeted with amazing HARDWOOD FLOORS, MODERN LIGHT FIXTURES, BOARD & BATTEN and CROWN MOLDING DETAILS THROUGHOUT, NEUTRAL AND MODERN PAINT COLORS, and warm Natural Light. Come enjoy a meal or conversation in the Open and Absolutely Delightful Breakfast Nook with Vaulted Ceiling. The Family Room offers a Gas Fireplace, Oversized Windows, Dual Skylights, and access to the deck & picturesque rear yard. Upstairs, the second floor includes a primary suite with walk-in closet, EN-SUITE BATH w/ Dual Vanities and UPDATED FLOORS. The 3 secondary bedrooms are generously sized and don't forget to check out the Large Walk-Up Attic! Refrigerator, Washer and Dryer Convey!
Zillow last checked: 8 hours ago
Listing updated: March 13, 2025 at 12:57pm
Listed by:
Georgia Cole 804-240-8301,
North Point Realty
Bought with:
Gary Martin, 0225252134
Keeton & Co Real Estate
Source: CVRMLS,MLS#: 2406205 Originating MLS: Central Virginia Regional MLS
Originating MLS: Central Virginia Regional MLS
Facts & features
Interior
Bedrooms & bathrooms
- Bedrooms: 4
- Bathrooms: 3
- Full bathrooms: 2
- 1/2 bathrooms: 1
Primary bedroom
- Description: EN-SUITE Bath, Dual Vanity, WALK-IN Closet, Carpet
- Level: Second
- Dimensions: 0 x 0
Bedroom 2
- Description: Carpet
- Level: Second
- Dimensions: 0 x 0
Bedroom 3
- Description: Carpet
- Level: Second
- Dimensions: 0 x 0
Bedroom 4
- Description: Carpet
- Level: Second
- Dimensions: 0 x 0
Dining room
- Description: HDWD, CROWN Molding, Chair Rail, Picture Molding
- Level: First
- Dimensions: 0 x 0
Family room
- Description: GAS FP, Skylights, Carpet
- Level: First
- Dimensions: 0 x 0
Foyer
- Description: HWD Floors, Board and Batten
- Level: First
- Dimensions: 0 x 0
Other
- Description: Tub & Shower
- Level: Second
Half bath
- Level: First
Kitchen
- Description: HDWD Floors, Recessed Lights, Updated fixtures
- Level: First
- Dimensions: 0 x 0
Laundry
- Level: Second
- Dimensions: 0 x 0
Living room
- Description: HDWD Floors
- Level: First
- Dimensions: 0 x 0
Heating
- Heat Pump, Hot Water, Natural Gas, Other
Cooling
- Central Air, Heat Pump
Appliances
- Included: Dishwasher, Gas Water Heater, Oven, Stove
- Laundry: Washer Hookup, Dryer Hookup
Features
- Breakfast Area, Ceiling Fan(s), Dining Area, Separate/Formal Dining Room, Double Vanity, Fireplace, High Speed Internet, Bath in Primary Bedroom, Pantry, Recessed Lighting, Skylights, Wired for Data, Walk-In Closet(s)
- Flooring: Partially Carpeted, Vinyl, Wood
- Windows: Skylight(s)
- Basement: Crawl Space
- Attic: Pull Down Stairs
- Number of fireplaces: 1
- Fireplace features: Factory Built, Gas
Interior area
- Total interior livable area: 2,501 sqft
- Finished area above ground: 2,501
Property
Parking
- Total spaces: 2
- Parking features: Attached, Direct Access, Driveway, Garage, Garage Door Opener, Off Street, Paved
- Attached garage spaces: 2
- Has uncovered spaces: Yes
Features
- Levels: Two
- Stories: 2
- Patio & porch: Front Porch, Stoop
- Exterior features: Paved Driveway
- Pool features: Pool, Community
- Fencing: None
- Waterfront features: Water Access
Lot
- Size: 8,407 sqft
- Features: Level
Details
- Parcel number: 717677046000000
- Zoning description: R9
Construction
Type & style
- Home type: SingleFamily
- Architectural style: Two Story,Transitional
- Property subtype: Single Family Residence
Materials
- Brick, Block, Drywall, Hardboard
- Roof: Composition,Shingle
Condition
- Resale
- New construction: No
- Year built: 1990
Utilities & green energy
- Sewer: Public Sewer
- Water: Public
Community & neighborhood
Community
- Community features: Boat Facilities, Common Grounds/Area, Clubhouse, Community Pool, Dock, Home Owners Association, Lake, Playground, Park, Pond, Pool, Trails/Paths
Location
- Region: Midlothian
- Subdivision: Powell Grove
HOA & financial
HOA
- Has HOA: Yes
- HOA fee: $117 monthly
- Services included: Common Areas, Pool(s), Recreation Facilities
Other
Other facts
- Ownership: Individuals
- Ownership type: Sole Proprietor
Price history
| Date | Event | Price |
|---|---|---|
| 5/16/2024 | Sold | $465,000-0.2%$186/sqft |
Source: | ||
| 4/14/2024 | Pending sale | $465,900$186/sqft |
Source: | ||
| 4/12/2024 | Price change | $465,900-1.9%$186/sqft |
Source: | ||
| 4/4/2024 | Listed for sale | $475,000$190/sqft |
Source: | ||
| 3/23/2024 | Pending sale | $475,000$190/sqft |
Source: | ||
Public tax history
| Year | Property taxes | Tax assessment |
|---|---|---|
| 2025 | $3,796 +2.5% | $426,500 +3.6% |
| 2024 | $3,704 +4% | $411,600 +5.2% |
| 2023 | $3,561 +5.3% | $391,300 +6.5% |
Find assessor info on the county website
Neighborhood: 23112
Nearby schools
GreatSchools rating
- 6/10Woolridge Elementary SchoolGrades: PK-5Distance: 0.5 mi
- 6/10Tomahawk Creek Middle SchoolGrades: 6-8Distance: 3.4 mi
- 9/10Cosby High SchoolGrades: 9-12Distance: 1.1 mi
Schools provided by the listing agent
- Elementary: Woolridge
- Middle: Tomahawk Creek
- High: Cosby
Source: CVRMLS. This data may not be complete. We recommend contacting the local school district to confirm school assignments for this home.
Get a cash offer in 3 minutes
Find out how much your home could sell for in as little as 3 minutes with a no-obligation cash offer.
Estimated market value
$482,000
Get a cash offer in 3 minutes
Find out how much your home could sell for in as little as 3 minutes with a no-obligation cash offer.
Estimated market value
$482,000

