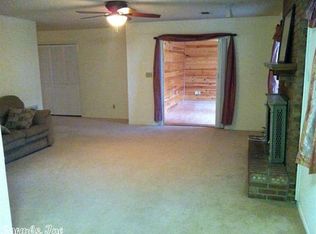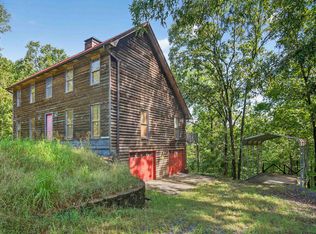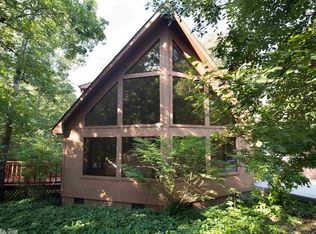Closed
$367,000
1521 Erving Ridge Loop, Cabot, AR 72023
4beds
2,886sqft
Single Family Residence
Built in 1980
1.53 Acres Lot
$372,000 Zestimate®
$127/sqft
$1,812 Estimated rent
Home value
$372,000
$312,000 - $439,000
$1,812/mo
Zestimate® history
Loading...
Owner options
Explore your selling options
What's special
Welcome to your dream home! This stunning 4-bedroom, 2-bathroom residence offers a generous 2,886 square feet of luxurious living space, perfectly designed for comfort and convenience. The fourth bedroom is versatile and can easily be used as a bonus room, office, or guest suite. The heart of the home boasts a modern kitchen with beautiful granite countertops, a gas stovetop, double ovens, and a HUGE walk-in pantry, ideal for the culinary enthusiast. The home also includes a one-year-old dishwasher to ensure your kitchen is both stylish and functional. Step into your own backyard oasis, where lush greenery creates a serene and private retreat. The outdoor space is perfect for gardening enthusiasts with its greenhouse and outbuilding. Entertain friends and family by the propane fireplace or enjoy the efficiency of the 22kw2 automatic generator. The HVAC system, newly installed in 2022, ensures year-round comfort, while the new roof added in 2020 offers peace of mind. Additional features include a spray-foamed attic for energy efficiency and a shop located at the back of the 3-car garage, providing ample storage and workspace. Don't miss the opportunity to make this home yours!
Zillow last checked: 8 hours ago
Listing updated: August 13, 2024 at 11:51am
Listed by:
Tami Davis 501-351-6690,
PorchLight Realty
Bought with:
Justin Morrison, AR
Exp Realty
Source: CARMLS,MLS#: 24023017
Facts & features
Interior
Bedrooms & bathrooms
- Bedrooms: 4
- Bathrooms: 2
- Full bathrooms: 2
Dining room
- Features: Separate Dining Room, Eat-in Kitchen
Heating
- Electric
Cooling
- Electric
Appliances
- Included: Double Oven, Microwave, Gas Range, Dishwasher, Electric Water Heater
- Laundry: Washer Hookup, Electric Dryer Hookup, Laundry Room
Features
- Walk-In Closet(s), Built-in Features, Ceiling Fan(s), Pantry, Primary Bedroom/Main Lv, 4 Bedrooms Upper Level
- Flooring: Tile, Luxury Vinyl
- Doors: Insulated Doors
- Windows: Insulated Windows, Low Emissivity Windows
- Attic: Floored
- Has fireplace: Yes
- Fireplace features: Gas Starter, Gas Logs Present
Interior area
- Total structure area: 2,886
- Total interior livable area: 2,886 sqft
Property
Parking
- Total spaces: 3
- Parking features: Garage, Three Car, Garage Faces Side
- Has garage: Yes
Features
- Levels: Two
- Stories: 2
- Patio & porch: Deck
- Exterior features: Storage, Rain Gutters
- Fencing: Partial
Lot
- Size: 1.53 Acres
- Features: Sloped, Level, Wooded
Details
- Additional structures: Green House
- Parcel number: 11R0286101500
Construction
Type & style
- Home type: SingleFamily
- Architectural style: Traditional
- Property subtype: Single Family Residence
Materials
- Brick, Spray Foam Insulation
- Foundation: Pillar/Post/Pier
- Roof: Shingle
Condition
- New construction: No
- Year built: 1980
Utilities & green energy
- Electric: Elec-Municipal (+Entergy)
- Gas: Gas-Propane/Butane
- Sewer: Septic Tank
- Water: Public
- Utilities for property: Gas-Propane/Butane
Green energy
- Energy efficient items: Doors, Insulation
Community & neighborhood
Security
- Security features: Smoke Detector(s)
Location
- Region: Cabot
- Subdivision: GLADEWOOD HEIGHTS
HOA & financial
HOA
- Has HOA: No
Other
Other facts
- Listing terms: VA Loan,FHA,Conventional,Cash
- Road surface type: Paved
Price history
| Date | Event | Price |
|---|---|---|
| 8/12/2024 | Sold | $367,000-5.7%$127/sqft |
Source: | ||
| 6/29/2024 | Listed for sale | $389,000+13.4%$135/sqft |
Source: | ||
| 9/30/2013 | Sold | $343,000+163.8%$119/sqft |
Source: Agent Provided Report a problem | ||
| 9/8/2012 | Listing removed | $130,000$45/sqft |
Source: Waters & Waters Realty Report a problem | ||
| 8/1/2012 | Listed for sale | $130,000-25.7%$45/sqft |
Source: Waters & Waters Realty Report a problem | ||
Public tax history
| Year | Property taxes | Tax assessment |
|---|---|---|
| 2024 | $980 -46.2% | $38,450 +4.5% |
| 2023 | $1,823 +6% | $36,780 +4.8% |
| 2022 | $1,720 +6% | $35,110 +5% |
Find assessor info on the county website
Neighborhood: 72023
Nearby schools
GreatSchools rating
- 3/10Bayou Meto Elementary SchoolGrades: PK-5Distance: 3.6 mi
- 3/10Jacksonville Middle SchoolGrades: 6-8Distance: 6.1 mi
- 4/10Jacksonville High SchoolGrades: 9-12Distance: 6.3 mi

Get pre-qualified for a loan
At Zillow Home Loans, we can pre-qualify you in as little as 5 minutes with no impact to your credit score.An equal housing lender. NMLS #10287.
Sell for more on Zillow
Get a free Zillow Showcase℠ listing and you could sell for .
$372,000
2% more+ $7,440
With Zillow Showcase(estimated)
$379,440

