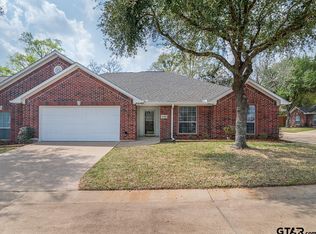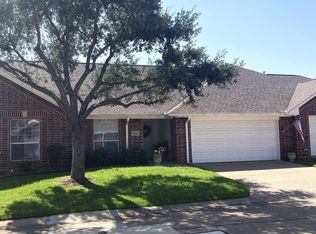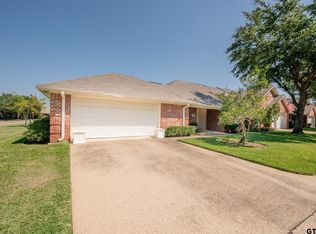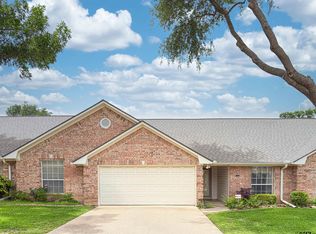Discover this rare find in gated Hamilton West community. Charming three bedroom, two bath condo, PLUS a tranquil heated and cooled sunroom, nestled in a well-maintained, gated neighborhood that guarantees comfort and luxury. Step inside to a welcoming floor plan, accentuated by beautiful wood flooring, complemented by plantation shutters throughout, offering both privacy and style. The kitchen boasts granite countertops, tiled backsplash, pantry and an abundant of storage for all your culinary needs. Outside, you will find a gated community idea for leisurely walks. Socialize and unwind a the community clubhouse, a hub for games and meetings. Convenience is key as the homeowners' association fees cover water, sewer, trash, security, mowing, landscaping and exterior maintenance, ensuring a worry-free lifestyle. Priced below appraised value.
For sale
Price cut: $5K (12/1)
$255,000
1521 Rice Rd APT E105, Tyler, TX 75703
3beds
1,897sqft
Est.:
Condominium
Built in 2004
-- sqft lot
$246,100 Zestimate®
$134/sqft
$299/mo HOA
What's special
Gated communityPrivacy and styleBeautiful wood flooringTiled backsplashGranite countertopsWelcoming floor planPlantation shutters
- 226 days |
- 168 |
- 1 |
Zillow last checked: 8 hours ago
Listing updated: November 30, 2025 at 05:35pm
Listed by:
Terri Durossette 903-571-3945,
Coldwell Banker Apex - Tyler
Source: GTARMLS,MLS#: 25007183
Tour with a local agent
Facts & features
Interior
Bedrooms & bathrooms
- Bedrooms: 3
- Bathrooms: 2
- Full bathrooms: 2
Rooms
- Room types: Family Room, Utility Room, 1 Living Area
Bedroom
- Level: Main
Bathroom
- Features: Shower Only, Shower/Tub, Walk-In Closet(s), Bar
Kitchen
- Features: Breakfast Bar, Breakfast Room
Heating
- Central/Gas
Cooling
- Central Electric, Ceiling Fan(s)
Appliances
- Included: Range/Oven-Electric, Dishwasher, Disposal, Microwave, Electric Water Heater
Features
- Ceiling Fan(s), Pantry
- Flooring: Carpet, Tile, Wood
- Windows: Plantation Shutters, Double Pane Windows
- Attic: Attic Stairs
- Has fireplace: Yes
- Fireplace features: Gas Log
Interior area
- Total structure area: 1,897
- Total interior livable area: 1,897 sqft
Property
Parking
- Total spaces: 2
- Parking features: Door w/Opener w/Controls, Garage Faces Front
- Garage spaces: 2
- Has uncovered spaces: Yes
Features
- Levels: One
- Stories: 1
- Entry location: 1st floor
- Patio & porch: Porch
- Exterior features: Sprinkler System, Gutter(s)
- Pool features: None
- Fencing: Partial,Wood
Lot
- Features: Subdivision Lot, Zero Lot Line
Details
- Additional structures: None
- Special conditions: Homeowner's Assn Dues,Planned Unit Development
Construction
Type & style
- Home type: Condo
- Architectural style: Traditional
- Property subtype: Condominium
Materials
- Brick Veneer, Attic/Crawl Hatchway(s) Insulated
- Foundation: Slab
- Roof: Composition
Condition
- Year built: 2004
Utilities & green energy
- Sewer: Public Sewer
- Water: Public, Company: City Of Tyler
- Utilities for property: Underground Utilities, Cable Connected, Cable Internet, Cable Available
Community & HOA
Community
- Features: Common Areas, Gated
- Security: Security System, Smoke Detector(s)
- Subdivision: Hamilton West Condos
HOA
- Has HOA: Yes
- HOA fee: $299 monthly
Location
- Region: Tyler
Financial & listing details
- Price per square foot: $134/sqft
- Annual tax amount: $4,393
- Date on market: 5/13/2025
- Listing terms: Cash,Conventional
- Road surface type: All Weather Surface
Estimated market value
$246,100
$234,000 - $258,000
$2,178/mo
Price history
Price history
| Date | Event | Price |
|---|---|---|
| 12/1/2025 | Price change | $255,000-1.9%$134/sqft |
Source: | ||
| 8/19/2025 | Price change | $260,000-7.1%$137/sqft |
Source: | ||
| 6/16/2025 | Price change | $280,000-3.4%$148/sqft |
Source: | ||
| 5/13/2025 | Listed for sale | $290,000$153/sqft |
Source: | ||
| 9/20/2018 | Sold | -- |
Source: | ||
Public tax history
Public tax history
Tax history is unavailable.BuyAbility℠ payment
Est. payment
$1,846/mo
Principal & interest
$1233
HOA Fees
$299
Other costs
$315
Climate risks
Neighborhood: 75703
Nearby schools
GreatSchools rating
- 5/10Rice Elementary SchoolGrades: PK-5Distance: 1 mi
- 5/10Hubbard Middle SchoolGrades: 6-8Distance: 2.2 mi
- 6/10Tyler Legacy High SchoolGrades: 9-12Distance: 1.6 mi
Schools provided by the listing agent
- Elementary: Rice
- Middle: Hubbard
- High: Tyler Legacy
Source: GTARMLS. This data may not be complete. We recommend contacting the local school district to confirm school assignments for this home.
- Loading
- Loading




