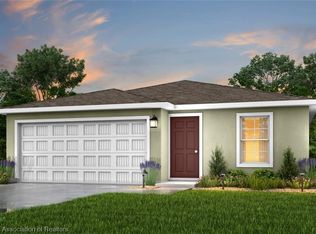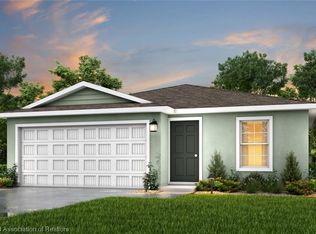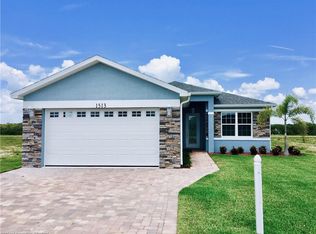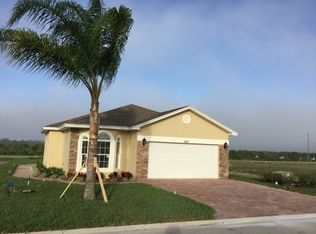The Tuscany model is beatiful open floor plan with Tall ceilings, porcelin title through out, granite kitchen and granite bathroom tops, Choice of Electric or Natural Gas stove, Large rear yard! Nice Size covered patio area. Brick paver driveway and patio and side walk, solid wood raised panel cabnets and vanities, Upgraded Stainless Steel appliances, tall ceilings, Fans in every room Great Value!!!! Best Bang for you Buy!!! Must See Great Views in Yard
This property is off market, which means it's not currently listed for sale or rent on Zillow. This may be different from what's available on other websites or public sources.



