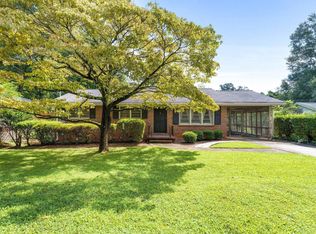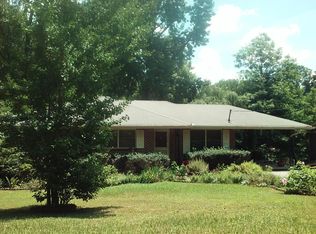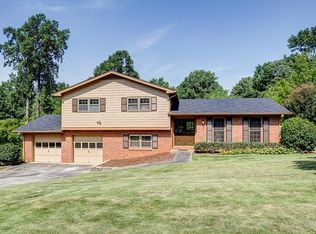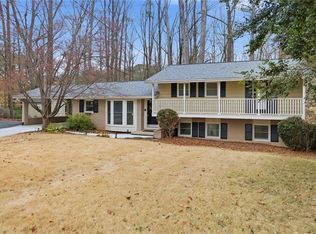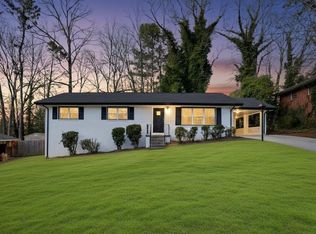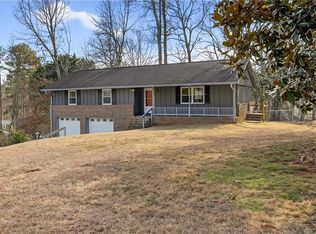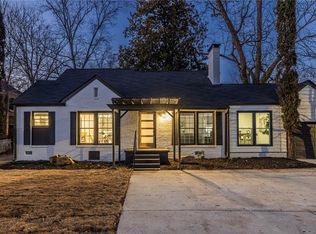Welcome to Lindmoor Woods! This beautifully renovated 5-bedroom, 3-bath ranch blends timeless charm with modern updates, all in one of the area’s most desirable neighborhoods. Step inside to find a bright, open layout with gleaming hardwood floors and a chef’s kitchen featuring granite countertops, stainless steel appliances, and a stylish backsplash. The spacious living and dining areas flow seamlessly, making gatherings easy and enjoyable. The main level includes generously sized bedrooms, including a primary suite with a spa-inspired bathroom retreat. Downstairs, the full finished basement features 2 bedrooms and a full bath—perfect for home offices, a guest suite, or flex space to fit your lifestyle. Outside, enjoy a private backyard with room to relax, garden, or entertain. Located in sought-after Lindmoor Woods, you’ll have convenient access to parks, schools, shopping, and major highways—plus the added bonus of a vibrant, well-established community. This turnkey home is move-in ready and waiting for its next owner to enjoy!
Active
Price cut: $11K (2/19)
$499,000
1523 Delia Dr, Decatur, GA 30033
5beds
2,172sqft
Est.:
Single Family Residence, Residential
Built in 1962
0.26 Acres Lot
$503,700 Zestimate®
$230/sqft
$-- HOA
What's special
Gleaming hardwood floorsBright open layoutStainless steel appliancesStylish backsplashGenerously sized bedrooms
- 21 days |
- 2,069 |
- 105 |
Likely to sell faster than
Zillow last checked: 8 hours ago
Listing updated: 10 hours ago
Listing Provided by:
Casey Gargiulo,
Keller Williams Realty Intown ATL 404-541-3500
Source: FMLS GA,MLS#: 7711065
Tour with a local agent
Facts & features
Interior
Bedrooms & bathrooms
- Bedrooms: 5
- Bathrooms: 3
- Full bathrooms: 3
- Main level bathrooms: 2
- Main level bedrooms: 3
Rooms
- Room types: Other
Primary bedroom
- Features: Master on Main
- Level: Master on Main
Bedroom
- Features: Master on Main
Primary bathroom
- Features: Double Vanity, Soaking Tub, Tub/Shower Combo
Dining room
- Features: Open Concept
Kitchen
- Features: Cabinets White, Eat-in Kitchen, Solid Surface Counters, Stone Counters, View to Family Room
Heating
- Central
Cooling
- Ceiling Fan(s), Central Air
Appliances
- Included: Dishwasher, Electric Range, Range Hood, Refrigerator
- Laundry: Other
Features
- Bookcases, Double Vanity, High Speed Internet, Recessed Lighting
- Flooring: Vinyl
- Windows: Double Pane Windows
- Basement: Exterior Entry,Finished,Finished Bath,Interior Entry,Walk-Out Access
- Has fireplace: No
- Fireplace features: None
- Common walls with other units/homes: No Common Walls
Interior area
- Total structure area: 2,172
- Total interior livable area: 2,172 sqft
- Finished area above ground: 1,560
- Finished area below ground: 612
Video & virtual tour
Property
Parking
- Total spaces: 2
- Parking features: Driveway
- Has uncovered spaces: Yes
Accessibility
- Accessibility features: None
Features
- Levels: One
- Stories: 1
- Patio & porch: Deck, Front Porch
- Exterior features: Private Yard, Rain Gutters, Rear Stairs
- Pool features: None
- Spa features: None
- Fencing: Chain Link
- Has view: Yes
- View description: City
- Waterfront features: None
- Body of water: None
Lot
- Size: 0.26 Acres
- Dimensions: 150 x 75
- Features: Back Yard, Level, Private
Details
- Additional structures: None
- Parcel number: 18 117 04 026
- Other equipment: None
- Horse amenities: None
Construction
Type & style
- Home type: SingleFamily
- Architectural style: Ranch
- Property subtype: Single Family Residence, Residential
Materials
- Brick 4 Sides
- Foundation: Slab
- Roof: Composition
Condition
- Resale
- New construction: No
- Year built: 1962
Utilities & green energy
- Electric: Other
- Sewer: Public Sewer
- Water: Public
- Utilities for property: Cable Available, Electricity Available, Phone Available, Sewer Available, Underground Utilities, Water Available
Green energy
- Energy efficient items: None
- Energy generation: None
Community & HOA
Community
- Features: Near Public Transport, Near Schools, Near Shopping, Near Trails/Greenway, Restaurant, Street Lights
- Security: Smoke Detector(s)
- Subdivision: Lindmoor Woods
HOA
- Has HOA: No
Location
- Region: Decatur
Financial & listing details
- Price per square foot: $230/sqft
- Tax assessed value: $332,700
- Annual tax amount: $841
- Date on market: 1/29/2026
- Cumulative days on market: 150 days
- Ownership: Fee Simple
- Electric utility on property: Yes
- Road surface type: Asphalt, Paved
Estimated market value
$503,700
$479,000 - $529,000
$2,085/mo
Price history
Price history
| Date | Event | Price |
|---|---|---|
| 2/19/2026 | Price change | $499,000-2.2%$230/sqft |
Source: | ||
| 1/29/2026 | Listed for sale | $510,000$235/sqft |
Source: | ||
| 1/28/2026 | Listing removed | $510,000$235/sqft |
Source: | ||
| 12/6/2025 | Price change | $510,000-1%$235/sqft |
Source: | ||
| 10/28/2025 | Listed for sale | $515,000+3%$237/sqft |
Source: | ||
| 10/27/2025 | Listing removed | $499,999$230/sqft |
Source: | ||
| 10/1/2025 | Price change | $499,999-4.8%$230/sqft |
Source: | ||
| 9/20/2025 | Listed for sale | $525,000+1.9%$242/sqft |
Source: | ||
| 9/8/2025 | Listing removed | $515,000$237/sqft |
Source: | ||
| 8/15/2025 | Listed for sale | $515,000$237/sqft |
Source: | ||
| 8/14/2025 | Listing removed | $515,000$237/sqft |
Source: | ||
| 8/7/2025 | Price change | $515,000-1.9%$237/sqft |
Source: | ||
| 8/5/2025 | Price change | $525,000-0.9%$242/sqft |
Source: | ||
| 7/22/2025 | Price change | $530,000-3.6%$244/sqft |
Source: | ||
| 7/10/2025 | Listed for sale | $550,000+86.4%$253/sqft |
Source: | ||
| 4/25/2025 | Sold | $295,000-9.2%$136/sqft |
Source: | ||
| 4/2/2025 | Pending sale | $325,000$150/sqft |
Source: | ||
| 3/7/2025 | Price change | $325,000-7.1%$150/sqft |
Source: | ||
| 2/14/2025 | Listed for sale | $350,000+75%$161/sqft |
Source: | ||
| 1/24/2025 | Sold | $200,000$92/sqft |
Source: Public Record Report a problem | ||
Public tax history
Public tax history
| Year | Property taxes | Tax assessment |
|---|---|---|
| 2025 | $747 -11.2% | $133,080 +3.1% |
| 2024 | $841 +26.9% | $129,080 -0.2% |
| 2023 | $663 -18.8% | $129,360 +14.5% |
| 2022 | $816 | $113,000 +11.9% |
| 2021 | $816 -0.1% | $101,000 +6.6% |
| 2020 | $817 +1.2% | $94,720 +3.2% |
| 2019 | $808 +1.6% | $91,800 +8.8% |
| 2018 | $795 -8.6% | $84,360 +0.4% |
| 2017 | $870 +19.1% | $84,000 +15.6% |
| 2016 | $730 | $72,680 +7.5% |
| 2014 | $730 | $67,640 -0.3% |
| 2013 | -- | $67,840 |
| 2012 | -- | $67,840 -14.2% |
| 2011 | -- | $79,080 |
| 2010 | $626 | $79,080 |
| 2009 | $626 +17.2% | $79,080 |
| 2008 | $534 -5.7% | $79,080 |
| 2007 | $566 | $79,080 |
| 2006 | $566 +12.2% | $79,080 +5% |
| 2005 | $505 +9.9% | $75,280 +2.1% |
| 2004 | $459 +18.3% | $73,720 +1.8% |
| 2003 | $388 +92.7% | $72,400 |
| 2002 | $201 -82.7% | $72,400 +14.1% |
| 2001 | $1,168 | $63,480 |
Find assessor info on the county website
BuyAbility℠ payment
Est. payment
$2,730/mo
Principal & interest
$2322
Property taxes
$408
Climate risks
Neighborhood: 30033
Nearby schools
GreatSchools rating
- 6/10Laurel Ridge Elementary SchoolGrades: PK-5Distance: 1.3 mi
- 5/10Druid Hills Middle SchoolGrades: 6-8Distance: 1 mi
- 6/10Druid Hills High SchoolGrades: 9-12Distance: 3.9 mi
Schools provided by the listing agent
- Elementary: Laurel Ridge
- Middle: Druid Hills
- High: Druid Hills
Source: FMLS GA. This data may not be complete. We recommend contacting the local school district to confirm school assignments for this home.
