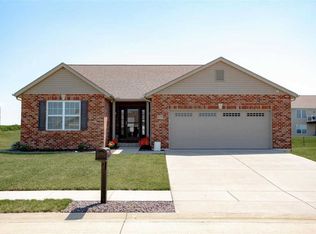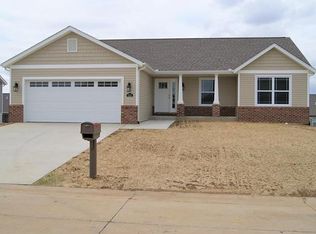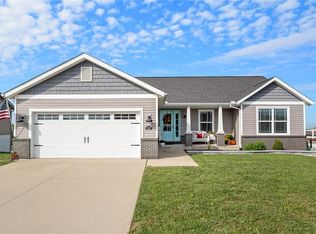Amazing home on the North End Of Waterloo is ready to meet its new owners! This well-appointed, perfectly maintained home plays host to 4 BR's, 2 Baths & generously-sized common areas for all to enjoy! Stepping in the front door, you will be wowed by the open floor plan & soaring vaulted ceilings! The kitchen features ample cabinetry, counter space & a huge breakfast bar overlooking your dining area! The main level boast of a split BR floor plan concept w/ master suite, laundry, 2 secondary BR's, & full bath! You'll instantly fall in love with the finished lower level! From the comfy family room to the custom bar to the plentiful rec area, this basement has it all! Don't forget about the storage, 4th BR, & framed off bath rough-in waiting to be completed! The backyard offers ample room for play, pets, gardening & more. With a 2 car garage, gorgeous landscaping, & a convenient location, what more could you ask for? Make an offer today before someone else does!
This property is off market, which means it's not currently listed for sale or rent on Zillow. This may be different from what's available on other websites or public sources.



