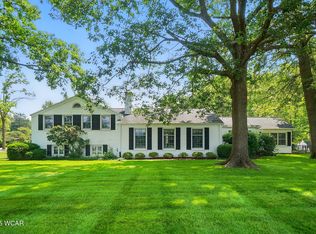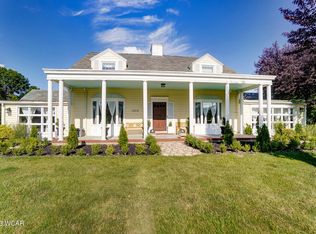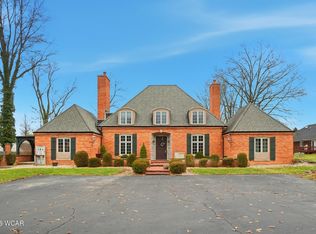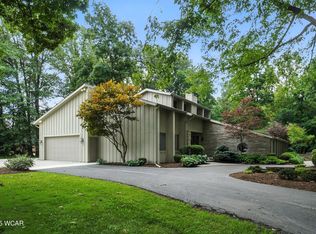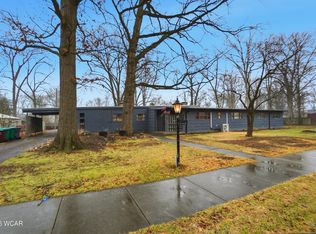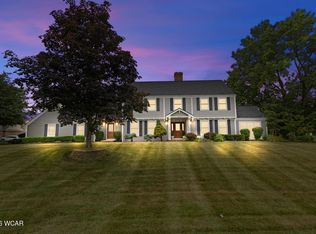Welcome to 1525 Shawnee Road. This traditional Colonial is located on 1.94 acres directly across from Shawnee Country Club.. Opulence and elegance are reflected throughout this 6,000 sq. ft., home that includes 5 bedrooms and 4.5 bathrooms. Beautiful hardwood flooring, white trim package, crown moldings and loads of built-ins. The main floor offers formal living room, dining room and family room, office, sun room, kitchen, guest suite with full bath, laundry and mudroom. The second floor offers 4 bedrooms, 3 full baths, 2nd office and flex room. Finished basement, 5 car garage, park like setting. Beautifully designed side patio with wrap around covered patio. Large deck overlooking the back yard. Circle driveway, irrigation and so much more!
Pending
$595,000
1525 Shawnee Rd, Lima, OH 45805
5beds
5,451sqft
Est.:
Single Family Residence
Built in 1941
-- sqft lot
$634,900 Zestimate®
$109/sqft
$-- HOA
What's special
- 381 days |
- 66 |
- 1 |
Zillow last checked: 8 hours ago
Listed by:
Debbie Lane,
Professional Realty
Source: BHHS broker feed,MLS#: 304478
Facts & features
Interior
Bedrooms & bathrooms
- Bedrooms: 5
- Bathrooms: 5
- Full bathrooms: 4
- 1/2 bathrooms: 1
Heating
- Forced Air, Natural Gas
Cooling
- Central Air
Appliances
- Included: Dishwasher, Refrigerator
Features
- Has basement: No
Interior area
- Total structure area: 5,451
- Total interior livable area: 5,451 sqft
Property
Parking
- Parking features: GarageAttached
- Has attached garage: Yes
Features
- Patio & porch: Patio
Details
- Parcel number: 46030407014000
Construction
Type & style
- Home type: SingleFamily
- Property subtype: Single Family Residence
Materials
- Brick, Vinyl
Condition
- Year built: 1941
Community & HOA
Location
- Region: Lima
Financial & listing details
- Price per square foot: $109/sqft
- Tax assessed value: $611,200
- Annual tax amount: $10,425
- Date on market: 1/3/2025
- Lease term: Contact For Details
Estimated market value
$634,900
$483,000 - $838,000
$3,725/mo
Price history
Price history
| Date | Event | Price |
|---|---|---|
| 9/30/2025 | Pending sale | $595,000$109/sqft |
Source: BHHS broker feed #304478 Report a problem | ||
| 7/23/2025 | Listing removed | $595,000+3.5%$109/sqft |
Source: BHHS broker feed #304478 Report a problem | ||
| 1/15/2025 | Sold | $575,000-3.4%$105/sqft |
Source: | ||
| 1/2/2025 | Pending sale | $595,000$109/sqft |
Source: | ||
| 11/26/2024 | Contingent | $595,000$109/sqft |
Source: | ||
Public tax history
Public tax history
| Year | Property taxes | Tax assessment |
|---|---|---|
| 2024 | $10,425 +5.9% | $213,920 +20% |
| 2023 | $9,848 -0.7% | $178,300 |
| 2022 | $9,922 -0.5% | $178,300 |
Find assessor info on the county website
BuyAbility℠ payment
Est. payment
$3,609/mo
Principal & interest
$2851
Property taxes
$550
Home insurance
$208
Climate risks
Neighborhood: 45805
Nearby schools
GreatSchools rating
- 6/10Shawnee Middle SchoolGrades: 4-8Distance: 1.9 mi
- 6/10Shawnee High SchoolGrades: 9-12Distance: 1.9 mi
- 4/10Maplewood Elementary SchoolGrades: 3-4Distance: 2 mi
- Loading
