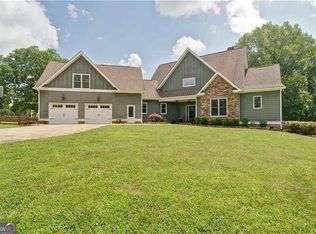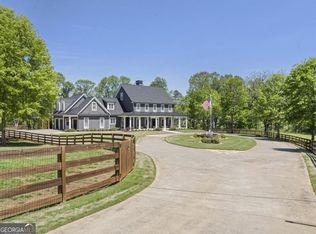Closed
$1,700,000
1525 Thomas Rd, Canton, GA 30115
5beds
5,325sqft
Single Family Residence
Built in 1996
12.19 Acres Lot
$1,667,100 Zestimate®
$319/sqft
$6,100 Estimated rent
Home value
$1,667,100
$1.55M - $1.78M
$6,100/mo
Zestimate® history
Loading...
Owner options
Explore your selling options
What's special
This Southern Living designed luxury estate is nestled on 12 breathtaking acres in the highly desirable Hickory Flat community. Southern charm at its finest meets luxury details and timeless elegance. From the moment you arrive, youCOre greeted by a grand entrance framed by mature trees and rolling landscapes. The residence features a beautifully designed 5-bedroom, 4 1/2-bathroom home with an expansive open floor plan, hardwood floors, and custom millwork throughout. A long, driveway leads to an inviting front porch, perfect for sipping tea while watching the sunrise. Step through the front door and be welcomed by a grand two-story foyer that sets the stage for the home's exquisite design. To one side, a cozy living area with a fireplace offers a warm retreat, while a formal dining room awaits those special dinners and memorable gatherings. The soaring ceilings continue into the great room, where another inviting fireplace is artfully framed by built-in bookshelves. Adjacent to this space, an extended sunroom with brick floors leads to the screened outdoor living area where you will be captivated by a million-dollar view with spectacular sunsets overlooking a sparkling pool, tranquil water feature, and rolling fields. Flowing seamlessly from the great room, the spacious kitchen and eat-in dining area beckon with beautiful stone countertops, expansive island, custom cabinetry, and state-of-the-art appliances. A charming barn door leads to a walk-in pantry, adding a touch of rustic elegance. The main level is completed by the primary bedroom, featuring a luxurious en-suite bathroom and its own convenient laundry room. Upstairs, discover one bedroom boasting an en-suite and two additional spacious bedrooms sharing a split bathroom, complemented by another laundry room. The terrace level further enhances the homeCOs versatility, offering an additional area for entertainment and relaxation. This space includes a living area that opens to another screened-in spot, just steps away from the pool, and an extra bedroom with a full bath, along with unfinished space ready for your personal design vision. Whether youCOre seeking a private, serene Southern estate or envision creating an equestrian retreat, this home offers endless possibilities and an unrivaled blend of comfort, style, and luxury.
Zillow last checked: 8 hours ago
Listing updated: June 26, 2025 at 12:10pm
Listed by:
Robyn Price 404-513-8224,
Atlanta Communities
Bought with:
Jessica McComis, 367895
Coldwell Banker Realty
Source: GAMLS,MLS#: 10461851
Facts & features
Interior
Bedrooms & bathrooms
- Bedrooms: 5
- Bathrooms: 5
- Full bathrooms: 4
- 1/2 bathrooms: 1
- Main level bathrooms: 1
- Main level bedrooms: 1
Dining room
- Features: Seats 12+
Kitchen
- Features: Breakfast Room, Kitchen Island, Walk-in Pantry
Heating
- Central, Forced Air, Heat Pump
Cooling
- Ceiling Fan(s), Central Air, Electric
Appliances
- Included: Dishwasher, Double Oven, Dryer, Microwave, Refrigerator, Washer
- Laundry: In Hall, Upper Level
Features
- Beamed Ceilings, Bookcases, Central Vacuum, Double Vanity, High Ceilings, Master On Main Level, Walk-In Closet(s)
- Flooring: Carpet, Hardwood, Tile
- Windows: Double Pane Windows
- Basement: Bath Finished,Daylight,Exterior Entry,Finished,Interior Entry,Unfinished
- Number of fireplaces: 2
- Fireplace features: Family Room, Gas Log, Gas Starter, Living Room
- Common walls with other units/homes: No Common Walls
Interior area
- Total structure area: 5,325
- Total interior livable area: 5,325 sqft
- Finished area above ground: 4,130
- Finished area below ground: 1,195
Property
Parking
- Parking features: Attached, Garage, Garage Door Opener, Kitchen Level, Side/Rear Entrance
- Has attached garage: Yes
Features
- Levels: Two
- Stories: 2
- Patio & porch: Deck, Screened
- Exterior features: Other
- Has private pool: Yes
- Pool features: In Ground, Salt Water
- Waterfront features: Creek, No Dock Or Boathouse
- Body of water: None
Lot
- Size: 12.19 Acres
- Features: Pasture, Private
Details
- Additional structures: Pool House
- Parcel number: 02N01 034
Construction
Type & style
- Home type: SingleFamily
- Architectural style: Traditional
- Property subtype: Single Family Residence
Materials
- Brick
- Foundation: Pillar/Post/Pier
- Roof: Composition
Condition
- Resale
- New construction: No
- Year built: 1996
Utilities & green energy
- Sewer: Septic Tank
- Water: Public, Well
- Utilities for property: Cable Available, Electricity Available
Green energy
- Water conservation: Low-Flow Fixtures
Community & neighborhood
Security
- Security features: Smoke Detector(s)
Community
- Community features: None
Location
- Region: Canton
- Subdivision: None
HOA & financial
HOA
- Has HOA: No
- Services included: None
Other
Other facts
- Listing agreement: Exclusive Right To Sell
Price history
| Date | Event | Price |
|---|---|---|
| 6/26/2025 | Sold | $1,700,000-5.3%$319/sqft |
Source: | ||
| 5/16/2025 | Pending sale | $1,795,000$337/sqft |
Source: | ||
| 4/24/2025 | Price change | $1,795,000-3%$337/sqft |
Source: | ||
| 4/4/2025 | Price change | $1,850,000-2.6%$347/sqft |
Source: | ||
| 3/27/2025 | Price change | $1,900,000-2.6%$357/sqft |
Source: | ||
Public tax history
| Year | Property taxes | Tax assessment |
|---|---|---|
| 2025 | $1,781 -56.5% | $544,308 +7.4% |
| 2024 | $4,093 -44.2% | $506,776 +6.8% |
| 2023 | $7,337 +225.6% | $474,680 +28.3% |
Find assessor info on the county website
Neighborhood: 30115
Nearby schools
GreatSchools rating
- 8/10Avery Elementary SchoolGrades: PK-5Distance: 1.4 mi
- 7/10Creekland Middle SchoolGrades: 6-8Distance: 4.9 mi
- 9/10Creekview High SchoolGrades: 9-12Distance: 4.8 mi
Schools provided by the listing agent
- Elementary: Avery
- Middle: Creekland
- High: Creekview
Source: GAMLS. This data may not be complete. We recommend contacting the local school district to confirm school assignments for this home.
Get a cash offer in 3 minutes
Find out how much your home could sell for in as little as 3 minutes with a no-obligation cash offer.
Estimated market value$1,667,100
Get a cash offer in 3 minutes
Find out how much your home could sell for in as little as 3 minutes with a no-obligation cash offer.
Estimated market value
$1,667,100

