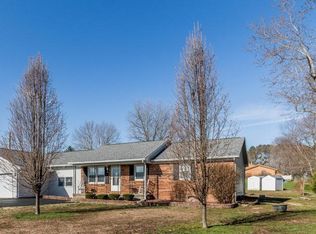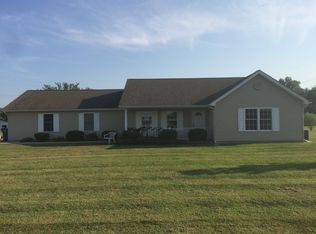Closed
$201,000
15264 Remington Rd, Marion, IL 62959
2beds
1,080sqft
Single Family Residence
Built in 1999
1.98 Acres Lot
$205,000 Zestimate®
$186/sqft
$1,327 Estimated rent
Home value
$205,000
$156,000 - $271,000
$1,327/mo
Zestimate® history
Loading...
Owner options
Explore your selling options
What's special
This 2-bedroom, 1.5-bath ranch home offers comfort, updates, and versatility on 2 acres in a peaceful subdivision surrounded by farmland. With 1,080 sq. ft. of single-level living, it features a welcoming front porch and a spacious back deck-partially covered for entertaining, grilling, or relaxing outdoors. Inside, you'll find two bedrooms with large closets and a practical floor plan designed for easy living. The attached one-car garage includes a built-in storm shelter for up to four people, plus a storage closet and a large utility sink-perfect for pet bathing or cleanup. Major updates include a new roof installed in October 2024 and a central air/furnace system installed in 2022 that comes with seven years of prepaid maintenance. A detached two-car garage adds versatility with approximately 270 sq. ft. of finished bonus space, ready to serve as a home office, hobby room, or guest area. While it does not currently have water service, the setup is in place for easy addition. The exterior is equipped with a 50-amp outlet for extra convenience. The backyard offers even more with a storage shed and fenced-in area, ideal for pets or gardening. With thoughtful updates, flexible space, and a quiet rural location, this property is a rare find.
Zillow last checked: 8 hours ago
Listing updated: January 09, 2026 at 10:18am
Listing courtesy of:
Alysa Bunting 618-534-0303,
Indigo Realty LLC
Bought with:
Kasandra Stroud
REALTY 618 LLC
Source: MRED as distributed by MLS GRID,MLS#: EB459496
Facts & features
Interior
Bedrooms & bathrooms
- Bedrooms: 2
- Bathrooms: 2
- Full bathrooms: 1
- 1/2 bathrooms: 1
Primary bedroom
- Features: Flooring (Hardwood)
- Level: Main
- Area: 156 Square Feet
- Dimensions: 13x12
Bedroom 2
- Features: Flooring (Hardwood)
- Level: Main
- Area: 121 Square Feet
- Dimensions: 11x11
Dining room
- Features: Flooring (Tile)
- Level: Main
- Area: 88 Square Feet
- Dimensions: 8x11
Kitchen
- Features: Flooring (Tile)
- Level: Main
- Area: 121 Square Feet
- Dimensions: 11x11
Laundry
- Features: Flooring (Tile)
- Level: Main
- Area: 56 Square Feet
- Dimensions: 8x7
Living room
- Features: Flooring (Hardwood)
- Level: Main
- Area: 204 Square Feet
- Dimensions: 12x17
Heating
- Electric, Heat Pump
Cooling
- Central Air
Appliances
- Included: Dishwasher, Dryer, Microwave, Range, Refrigerator, Washer, Electric Water Heater
Features
- Basement: Egress Window
Interior area
- Total interior livable area: 1,080 sqft
Property
Parking
- Total spaces: 2
- Parking features: Garage Door Opener, Attached, Detached, Garage
- Attached garage spaces: 2
- Has uncovered spaces: Yes
Features
- Patio & porch: Patio, Porch, Deck
- Fencing: Fenced
Lot
- Size: 1.98 Acres
- Dimensions: 250 x 332
- Features: Corner Lot, Level
Details
- Parcel number: 0728476001
- Other equipment: Sump Pump
Construction
Type & style
- Home type: SingleFamily
- Architectural style: Ranch
- Property subtype: Single Family Residence
Materials
- Vinyl Siding, Frame
- Foundation: Block
Condition
- New construction: No
- Year built: 1999
Utilities & green energy
- Sewer: Septic Tank
- Water: Public
Community & neighborhood
Location
- Region: Marion
- Subdivision: Meadows
Other
Other facts
- Listing terms: Cash
Price history
| Date | Event | Price |
|---|---|---|
| 10/2/2025 | Sold | $201,000+1.8%$186/sqft |
Source: | ||
| 9/2/2025 | Contingent | $197,500$183/sqft |
Source: | ||
| 8/28/2025 | Listed for sale | $197,500+49.1%$183/sqft |
Source: | ||
| 8/30/2019 | Listing removed | $132,500$123/sqft |
Source: House 2 Home Realty M #428346 Report a problem | ||
| 6/12/2019 | Listed for sale | $132,500+17.8%$123/sqft |
Source: House 2 Home Realty M #428346 Report a problem | ||
Public tax history
| Year | Property taxes | Tax assessment |
|---|---|---|
| 2023 | $2,538 +50.4% | $48,130 +13.5% |
| 2022 | $1,687 +2% | $42,410 +3.7% |
| 2021 | $1,655 -5.3% | $40,880 +5.9% |
Find assessor info on the county website
Neighborhood: 62959
Nearby schools
GreatSchools rating
- 10/10Washington Elementary SchoolGrades: K-5Distance: 3.3 mi
- 3/10Marion Jr High SchoolGrades: 6-8Distance: 4.1 mi
- 4/10Marion High SchoolGrades: 9-12Distance: 3.9 mi
Schools provided by the listing agent
- Elementary: Marion
- Middle: Marion
- High: Marion
Source: MRED as distributed by MLS GRID. This data may not be complete. We recommend contacting the local school district to confirm school assignments for this home.

Get pre-qualified for a loan
At Zillow Home Loans, we can pre-qualify you in as little as 5 minutes with no impact to your credit score.An equal housing lender. NMLS #10287.

