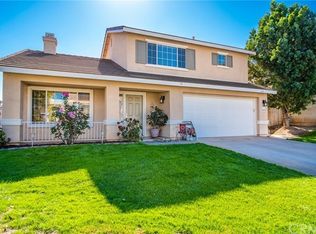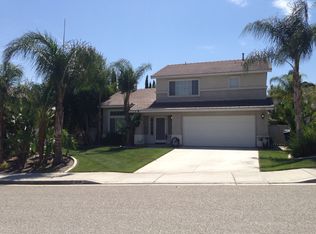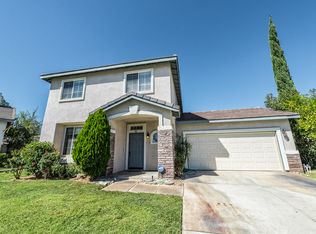Sold for $555,000
Listing Provided by:
ADAM REIFER DRE #02013465 951-500-8505,
COMPASS
Bought with: REALTY MASTERS & ASSOCIATES
$555,000
1527 Prestwick Dr, Riverside, CA 92507
3beds
1,555sqft
Single Family Residence
Built in 1999
4,792 Square Feet Lot
$596,400 Zestimate®
$357/sqft
$2,956 Estimated rent
Home value
$596,400
$567,000 - $626,000
$2,956/mo
Zestimate® history
Loading...
Owner options
Explore your selling options
What's special
Welcome to a great family home located in Sycamore Highlands. This home is located in a quiet family neighborhood that offers wonderful curb appeal and a conveniently well laid out floor plan. Upon entering you are greeted by a formal living room, separate family room with modern gas fireplace, large dining area and spacious kitchen all which get loads of natural light. Throughout the first level the flooring has been upgraded to wood and durable ceramic tile perfect for low maintenance. Also located downstairs is a generously sized powder room, a handy utility and laundry room. As you make your way upstairs all three bedrooms are situated on the upper level. The private master has vaulted ceilings and offers a personal vanity, ensuite bath and walk in closet. Conveniently located by the spare bedrooms is a good size full bathroom. Among the outdoor amenities are a concrete patio area, large flat and usable grass lawn with sprinklers, front and back perfect for kids or dogs to run around. This really is the perfect family home with a community park, close proximity to Canyon Crest Town Center, UCR, parks dining and more.
Zillow last checked: 8 hours ago
Listing updated: December 28, 2023 at 07:45pm
Listing Provided by:
ADAM REIFER DRE #02013465 951-500-8505,
COMPASS
Bought with:
JENNIFER RIVERA, DRE #02119208
REALTY MASTERS & ASSOCIATES
Source: CRMLS,MLS#: IV23209186 Originating MLS: California Regional MLS
Originating MLS: California Regional MLS
Facts & features
Interior
Bedrooms & bathrooms
- Bedrooms: 3
- Bathrooms: 3
- Full bathrooms: 2
- 1/2 bathrooms: 1
- Main level bathrooms: 1
Primary bedroom
- Features: Primary Suite
Bedroom
- Features: All Bedrooms Up
Bathroom
- Features: Bathtub, Closet, Dual Sinks, Separate Shower, Tile Counters
Kitchen
- Features: Tile Counters
Heating
- Central
Cooling
- Central Air
Appliances
- Included: Dishwasher, Disposal, Water Heater
- Laundry: Gas Dryer Hookup, Laundry Room
Features
- Ceiling Fan(s), Ceramic Counters, Eat-in Kitchen, High Ceilings, Recessed Lighting, All Bedrooms Up, Primary Suite
- Flooring: Laminate
- Has fireplace: Yes
- Fireplace features: Family Room
- Common walls with other units/homes: No Common Walls
Interior area
- Total interior livable area: 1,555 sqft
Property
Parking
- Total spaces: 2
- Parking features: Garage - Attached
- Attached garage spaces: 2
Features
- Levels: Two
- Stories: 2
- Entry location: Front of home
- Pool features: None
- Has view: Yes
- View description: Neighborhood
Lot
- Size: 4,792 sqft
- Features: Back Yard, Sprinklers In Rear, Sprinklers In Front
Details
- Parcel number: 256432009
- Special conditions: Standard
Construction
Type & style
- Home type: SingleFamily
- Property subtype: Single Family Residence
Condition
- New construction: No
- Year built: 1999
Utilities & green energy
- Electric: Standard
- Sewer: Public Sewer
- Water: Public
- Utilities for property: Electricity Connected, Natural Gas Connected, Phone Available, Sewer Connected, Water Connected
Community & neighborhood
Community
- Community features: Park
Location
- Region: Riverside
Other
Other facts
- Listing terms: Cash,Cash to New Loan,Conventional,FHA,VA Loan
Price history
| Date | Event | Price |
|---|---|---|
| 12/28/2023 | Sold | $555,000-5.1%$357/sqft |
Source: | ||
| 12/1/2023 | Contingent | $584,900$376/sqft |
Source: | ||
| 11/11/2023 | Listed for sale | $584,900+32.3%$376/sqft |
Source: | ||
| 9/10/2020 | Sold | $442,000+0.5%$284/sqft |
Source: | ||
| 8/12/2020 | Pending sale | $439,900$283/sqft |
Source: WESTCOE REALTORS INC #IV20139660 Report a problem | ||
Public tax history
| Year | Property taxes | Tax assessment |
|---|---|---|
| 2025 | $6,384 +2.1% | $566,100 +2% |
| 2024 | $6,251 +20% | $555,000 +20.7% |
| 2023 | $5,208 +2% | $459,856 +2% |
Find assessor info on the county website
Neighborhood: Canyon Crest
Nearby schools
GreatSchools rating
- 5/10Emerson Elementary SchoolGrades: K-6Distance: 2.9 mi
- 5/10University Heights Middle SchoolGrades: 7-8Distance: 3.1 mi
- 5/10John W. North High SchoolGrades: 9-12Distance: 3.2 mi
Schools provided by the listing agent
- Elementary: Emerson
- Middle: Union
- High: North
Source: CRMLS. This data may not be complete. We recommend contacting the local school district to confirm school assignments for this home.
Get a cash offer in 3 minutes
Find out how much your home could sell for in as little as 3 minutes with a no-obligation cash offer.
Estimated market value$596,400
Get a cash offer in 3 minutes
Find out how much your home could sell for in as little as 3 minutes with a no-obligation cash offer.
Estimated market value
$596,400


