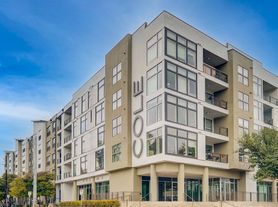Dick Clark designed updates elevate this residence, featuring a reimagined primary bath along with enhancements to the upstairs and first-floor en suite bedrooms. Nestled in a quiet enclave in the highly sought-after 78704 zip code, the home offers the perfect balance of privacy and convenience just blocks from Lady Bird Lake, Barton Springs, and Zilker Park. This three-bedroom, three-and-a-half-bath townhouse includes a private two-car garage within a secure gated community, combining the tranquility of suburban living with the vibrancy of Austin's urban core. Highlights include a chef's kitchen with a stainless steel six-burner gas cooktop with griddle and vent hood, as well as an expansive island with concealed storage. Each bedroom is a private en suite, providing comfort and privacy for all. The property is offered for sale and for lease. Owners are licensed real estate professionals.
Condo for rent
$7,300/mo
1529 Barton Springs Rd APT 16, Austin, TX 78704
3beds
2,822sqft
Price may not include required fees and charges.
Condo
Available now
Cats, dogs OK
Central air, electric, gas, ceiling fan
Electric dryer hookup laundry
2 Attached garage spaces parking
Electric, natural gas, central, fireplace
What's special
- 5 days |
- -- |
- -- |
Travel times
Renting now? Get $1,000 closer to owning
Unlock a $400 renter bonus, plus up to a $600 savings match when you open a Foyer+ account.
Offers by Foyer; terms for both apply. Details on landing page.
Facts & features
Interior
Bedrooms & bathrooms
- Bedrooms: 3
- Bathrooms: 4
- Full bathrooms: 3
- 1/2 bathrooms: 1
Heating
- Electric, Natural Gas, Central, Fireplace
Cooling
- Central Air, Electric, Gas, Ceiling Fan
Appliances
- Included: Dishwasher, Disposal, Double Oven, Microwave, Oven, Range, Refrigerator, Stove, WD Hookup
- Laundry: Electric Dryer Hookup, Hookups, In Unit, Upper Level, Washer Hookup
Features
- 2 Primary Baths, 2 Primary Suites, Bookcases, Breakfast Bar, Built-in Features, Ceiling Fan(s), Chandelier, Double Vanity, Electric Dryer Hookup, Entrance Foyer, Granite Counters, High Ceilings, High Speed Internet, Interior Steps, Kitchen Island, Multi-level Floor Plan, Natural Woodwork, Open Floorplan, Pantry, Recessed Lighting, Smart Thermostat, Soaking Tub, Sound System, Stone Counters, Storage, Track Lighting, WD Hookup, Walk-In Closet(s), Washer Hookup, Wired for Sound
- Flooring: Tile, Wood
- Has fireplace: Yes
Interior area
- Total interior livable area: 2,822 sqft
Property
Parking
- Total spaces: 2
- Parking features: Attached, Garage, Off Street, Private, Covered
- Has attached garage: Yes
- Details: Contact manager
Features
- Stories: 3
- Exterior features: Contact manager
Details
- Parcel number: 725710
Construction
Type & style
- Home type: Condo
- Property subtype: Condo
Materials
- Roof: Tile
Condition
- Year built: 2009
Building
Management
- Pets allowed: Yes
Community & HOA
Community
- Features: Fitness Center
- Security: Gated Community
HOA
- Amenities included: Fitness Center
Location
- Region: Austin
Financial & listing details
- Lease term: 12 Months
Price history
| Date | Event | Price |
|---|---|---|
| 10/7/2025 | Listed for rent | $7,300+4.4%$3/sqft |
Source: Unlock MLS #7818496 | ||
| 1/10/2024 | Listing removed | -- |
Source: | ||
| 12/7/2023 | Listed for sale | $1,395,000-10%$494/sqft |
Source: | ||
| 12/2/2023 | Listed for rent | $6,995+16.7%$2/sqft |
Source: Zillow Rentals | ||
| 6/6/2023 | Listing removed | -- |
Source: Zillow Rentals | ||
