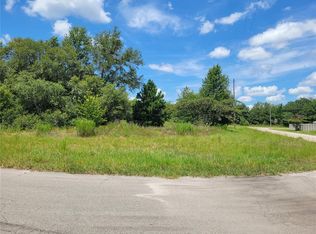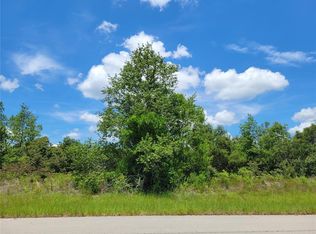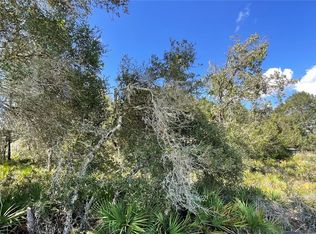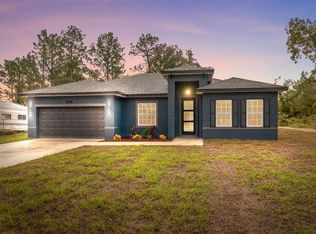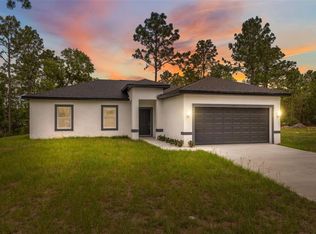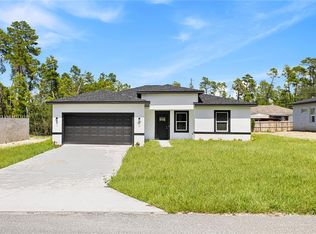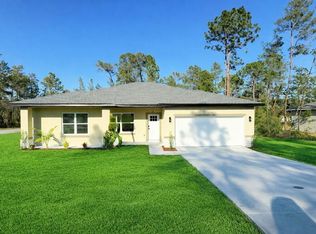Great news!!! 5K towards closing costs!!!!! Stunning New Home in Ocala – A Unique Opportunity This brand-new home offers the ideal combination of elegance and comfort. Thoughtfully crafted, it’s perfect for those who want high-quality living at an excellent price. Featuring four generously sized bedrooms and two full bathrooms, this home provides plenty of space for your family to grow. The open-concept layout flows seamlessly into a stylish kitchen, making it ideal for entertaining. The gourmet kitchen is outfitted with premium Samsung appliances, including a double-door refrigerator, freezer drawer, range and gourmet hood, dishwasher, washer, and dryer—all included! HIGH QUALITY SHUTTERS will be installed (just like the pictures) before closing as a bonus. Enjoy top-tier finishes such as soft-close cabinetry, stunning quartz countertops, a stylish backsplash, and a spacious kitchen island. Durable vinyl flooring with the rich look of wood while offering easy maintenance. The master suite with double sinks, high-end cabinetry, and amazing fixtures. A two-car garage with an automatic door adds convenience. The garage floor is painted with a durable and resistent paint for a clean and fresh look. Built with premium materials and backed by a 2-year mechanical and 10-year structural warranty, this home is designed for lasting quality and a fantastic investment opportunity. Whether you're planning to move in or searching for a smart real estate investment, this is one of the best-value homes on the market!
New construction
$287,900
15296 SW 56th Terrace Rd, Ocala, FL 34473
4beds
1,503sqft
Est.:
Single Family Residence
Built in 2025
10,018 Square Feet Lot
$-- Zestimate®
$192/sqft
$-- HOA
What's special
Two-car garageStunning quartz countertopsMaster suiteOpen-concept layoutPremium samsung appliancesGourmet kitchenHigh-end cabinetry
- 307 days |
- 56 |
- 3 |
Zillow last checked: 8 hours ago
Listing updated: October 31, 2025 at 01:08pm
Listing Provided by:
Fernanda Berretta 561-229-6717,
AUTHENTIC REAL ESTATE TEAM 407-440-1010
Source: Stellar MLS,MLS#: O6303021 Originating MLS: Orlando Regional
Originating MLS: Orlando Regional

Tour with a local agent
Facts & features
Interior
Bedrooms & bathrooms
- Bedrooms: 4
- Bathrooms: 2
- Full bathrooms: 2
Primary bedroom
- Features: Walk-In Closet(s)
- Level: First
Bedroom 1
- Features: Built-in Closet
- Level: First
Bedroom 2
- Features: Built-in Closet
- Level: First
Bedroom 3
- Features: Built-in Closet
- Level: First
Primary bathroom
- Level: First
Bathroom 1
- Level: First
Dining room
- Level: First
Kitchen
- Level: First
Living room
- Level: First
Heating
- Electric
Cooling
- Central Air
Appliances
- Included: Dryer, Electric Water Heater, Microwave, Range, Refrigerator, Washer
- Laundry: Inside, Laundry Room
Features
- Eating Space In Kitchen, Living Room/Dining Room Combo, Open Floorplan, Stone Counters
- Flooring: Ceramic Tile, Luxury Vinyl
- Doors: Sliding Doors
- Has fireplace: No
Interior area
- Total structure area: 1,965
- Total interior livable area: 1,503 sqft
Video & virtual tour
Property
Parking
- Total spaces: 2
- Parking features: Garage - Attached
- Attached garage spaces: 2
Features
- Levels: One
- Stories: 1
Lot
- Size: 10,018 Square Feet
Details
- Parcel number: 8009116419
- Zoning: R1
- Special conditions: None
Construction
Type & style
- Home type: SingleFamily
- Property subtype: Single Family Residence
Materials
- Block, Concrete
- Foundation: Slab
- Roof: Shingle
Condition
- Completed
- New construction: Yes
- Year built: 2025
Utilities & green energy
- Sewer: Septic Tank
- Water: Well
- Utilities for property: Cable Available, Electricity Connected
Community & HOA
Community
- Subdivision: MARION OAKS - UNIT #9
HOA
- Has HOA: No
- Pet fee: $0 monthly
Location
- Region: Ocala
Financial & listing details
- Price per square foot: $192/sqft
- Annual tax amount: $477
- Date on market: 4/26/2025
- Cumulative days on market: 283 days
- Ownership: Fee Simple
- Total actual rent: 0
- Electric utility on property: Yes
- Road surface type: Asphalt
Estimated market value
Not available
Estimated sales range
Not available
Not available
Price history
Price history
| Date | Event | Price |
|---|---|---|
| 4/26/2025 | Listed for sale | $287,900$192/sqft |
Source: | ||
Public tax history
Public tax history
Tax history is unavailable.BuyAbility℠ payment
Est. payment
$1,746/mo
Principal & interest
$1357
Property taxes
$389
Climate risks
Neighborhood: 34473
Nearby schools
GreatSchools rating
- 2/10Sunrise Elementary SchoolGrades: PK-4Distance: 1.8 mi
- 3/10Horizon Academy At Marion OaksGrades: 5-8Distance: 2 mi
- 2/10Dunnellon High SchoolGrades: 9-12Distance: 13.3 mi
