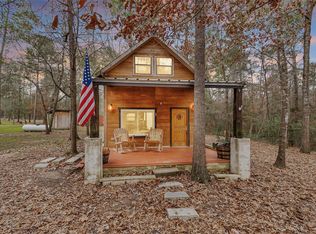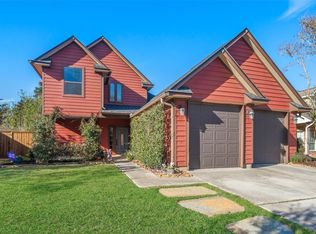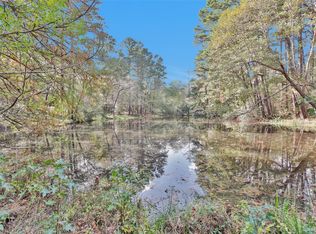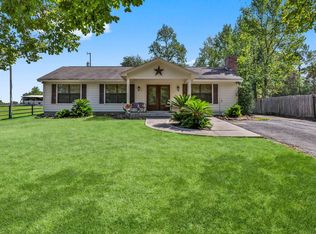Custom barndominium situated on 2 acres offers luxury living with room to grow! Upon entry you’re greeted with an open concept floor plan & custom wood accent finishes. Kitchen features sleek countertops, stainless steel appliances, under cabinet lighting & spacious pantry. Large primary boasts a rustic sliding barn door leading to en-suite bathroom with walk in shower, separate tub & large walk-in closet. Home is approximately 1200SF & offers 1 primary BR along with an additional room perfect for home office or extra BR. Shop includes 3 roll-up doors & is approximately 1950SF, perfect for hobbies, entertainment, storage or business use. Light country restrictions & NEVER flooded. Covered parking for added convenience & additional pad space brings massive potential for growth! Located just minutes from Lake Conroe, Hwy105, FM2854 & Aggie Expressway. With endless possibilities, this rare gated property offers privacy, space & flexibility—don’t miss out, schedule a showing today!
For sale
$649,990
15306 Rabon Chapel Rd, Montgomery, TX 77316
2beds
1,200sqft
Est.:
Single Family Residence
Built in 2017
1.91 Acres Lot
$-- Zestimate®
$542/sqft
$8/mo HOA
What's special
- 240 days |
- 158 |
- 6 |
Zillow last checked: 8 hours ago
Listing updated: February 09, 2026 at 03:02pm
Listed by:
Jennifer Guinn TREC #0758242 936-827-7565,
Creighton Realty Partners, LLC
Source: HAR,MLS#: 2245576
Tour with a local agent
Facts & features
Interior
Bedrooms & bathrooms
- Bedrooms: 2
- Bathrooms: 2
- Full bathrooms: 2
Rooms
- Room types: Utility Room
Primary bathroom
- Features: Full Secondary Bathroom Down, Primary Bath: Separate Shower, Secondary Bath(s): Tub/Shower Combo
Kitchen
- Features: Pantry, Under Cabinet Lighting, Walk-in Pantry
Heating
- Electric
Cooling
- Ceiling Fan(s), Electric
Appliances
- Included: Disposal, Electric Oven, Freestanding Oven, Microwave, Electric Range, Free-Standing Range, Dishwasher
- Laundry: Electric Dryer Hookup, Washer Hookup
Features
- Prewired for Alarm System, 2 Bedrooms Down, All Bedrooms Down, En-Suite Bath, Primary Bed - 1st Floor, Walk-In Closet(s)
- Flooring: Laminate
- Doors: Insulated Doors
- Has fireplace: No
Interior area
- Total structure area: 1,200
- Total interior livable area: 1,200 sqft
Property
Parking
- Total spaces: 4
- Parking features: Electric Gate, Driveway Gate, Attached, Oversized, Additional Parking, Garage Door Opener, Boat, Converted Garage, Double-Wide Driveway, Extra Driveway, RV Access/Parking, Workshop in Garage, Attached Carport
- Attached garage spaces: 2
- Carport spaces: 2
- Covered spaces: 4
Features
- Stories: 1
- Fencing: Full
Lot
- Size: 1.91 Acres
- Features: Cleared, 1 Up to 2 Acres
Details
- Additional structures: Workshop
- Parcel number: 66200000400
Construction
Type & style
- Home type: SingleFamily
- Property subtype: Single Family Residence
Materials
- Other
- Foundation: Slab
- Roof: Metal
Condition
- New construction: No
- Year built: 2017
Utilities & green energy
- Sewer: Aerobic Septic
- Water: Well
Green energy
- Energy efficient items: Thermostat, Lighting
Community & HOA
Community
- Security: Prewired for Alarm System
- Subdivision: Lake Forest Lodge
HOA
- Has HOA: Yes
- HOA fee: $96 annually
Location
- Region: Montgomery
Financial & listing details
- Price per square foot: $542/sqft
- Tax assessed value: $269,645
- Annual tax amount: $3,971
- Date on market: 6/16/2025
- Listing terms: Cash,Conventional,FHA,Owner Will Carry,Texas Veterans Land Board,VA Loan
- Road surface type: Asphalt, Concrete, Gravel
Estimated market value
Not available
Estimated sales range
Not available
$1,473/mo
Price history
Price history
| Date | Event | Price |
|---|---|---|
| 9/10/2025 | Price change | $649,990-4.4%$542/sqft |
Source: | ||
| 4/30/2025 | Listed for sale | $679,990$567/sqft |
Source: | ||
Public tax history
Public tax history
| Year | Property taxes | Tax assessment |
|---|---|---|
| 2025 | -- | $269,645 +10% |
| 2024 | $1,537 -0.5% | $245,138 +0.6% |
| 2023 | $1,545 | $243,660 +0.8% |
Find assessor info on the county website
BuyAbility℠ payment
Est. payment
$4,226/mo
Principal & interest
$3103
Property taxes
$888
Other costs
$235
Climate risks
Neighborhood: 77316
Nearby schools
GreatSchools rating
- 8/10Lone Star Elementary SchoolGrades: PK-5Distance: 1.1 mi
- 8/10Oak Hills J High SchoolGrades: 6-8Distance: 3.6 mi
- 7/10Lake Creek High SchoolGrades: 9-12Distance: 4.3 mi
Schools provided by the listing agent
- Elementary: Lone Star Elementary School (Montgomery)
- Middle: Oak Hill Junior High School
- High: Lake Creek High School
Source: HAR. This data may not be complete. We recommend contacting the local school district to confirm school assignments for this home.
- Loading
- Loading



