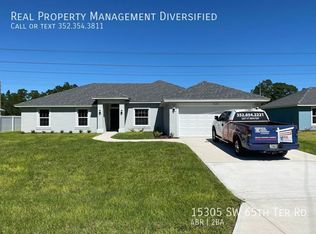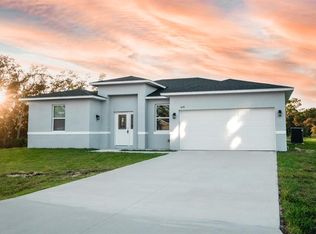Sold for $255,000
$255,000
15317 SW 65th Terrace Rd, Ocala, FL 34473
3beds
1,660sqft
Single Family Residence
Built in 2022
10,454 Square Feet Lot
$252,100 Zestimate®
$154/sqft
$1,831 Estimated rent
Home value
$252,100
$227,000 - $282,000
$1,831/mo
Zestimate® history
Loading...
Owner options
Explore your selling options
What's special
BOOM! incredible opportunity! This premier quality new construction home is ready for its new owner. Welcome to 15317 SW 65th Terrace Road! Nestled in the beautiful community Marion Oaks in Ocala FL . Enter into a spacious open style floor plan, notice the eye catching vaulted ceilings and formal dining room. The great room offers plenty of space for family and entertainment and separates the split style bedrooms. Turn to a kitchen featuring an extra large island, deluxe painted cabinets, and a stainless steel GE appliance package that includes oven,microwave,dishwasher, and garbage disposal. Primary bedroom has great space along with a large walk in closet to take advantage of. Double vanity in the spacious primary bathroom with both soaking tub and walk in shower! Sliding glass doors take you to a back yard that gives you plenty of room for pets and projects or simply bask in the beautiful Ocala weather with the extra large patio slab. stain resistant designer carpet . 30 year architectural shingled roof. professionally landscaped yard with smart irrigation system. pest control system integrated into home. Close to everything! Schedule a showing today to see this beauty!
Zillow last checked: 8 hours ago
Listing updated: August 27, 2025 at 01:02pm
Listing Provided by:
Sara Jackson 352-533-1122,
DELTONA MARKETING CORPORATION 352-307-8100
Bought with:
Alexis Diaz, PA, 3460024
EXP REALTY LLC
Source: Stellar MLS,MLS#: OM699509 Originating MLS: Ocala - Marion
Originating MLS: Ocala - Marion

Facts & features
Interior
Bedrooms & bathrooms
- Bedrooms: 3
- Bathrooms: 2
- Full bathrooms: 2
Primary bedroom
- Features: Walk-In Closet(s)
- Level: First
Great room
- Features: No Closet
- Level: First
Kitchen
- Features: Kitchen Island, No Closet
- Level: First
Heating
- Electric, Heat Pump
Cooling
- Central Air
Appliances
- Included: Dishwasher, Disposal, Microwave, Range
- Laundry: Electric Dryer Hookup, Inside, Washer Hookup
Features
- Ceiling Fan(s), High Ceilings, In Wall Pest System, Walk-In Closet(s)
- Flooring: Carpet, Laminate
- Has fireplace: No
Interior area
- Total structure area: 2,204
- Total interior livable area: 1,660 sqft
Property
Parking
- Total spaces: 2
- Parking features: Garage - Attached
- Attached garage spaces: 2
Features
- Levels: One
- Stories: 1
- Exterior features: Irrigation System
Lot
- Size: 10,454 sqft
- Dimensions: 85 x 125
Details
- Parcel number: 8009120305
- Zoning: R1
- Special conditions: None
Construction
Type & style
- Home type: SingleFamily
- Property subtype: Single Family Residence
Materials
- Block, Stucco
- Foundation: Slab
- Roof: Shingle
Condition
- Completed
- New construction: Yes
- Year built: 2022
Utilities & green energy
- Sewer: Septic Tank
- Water: Public
- Utilities for property: Underground Utilities
Community & neighborhood
Location
- Region: Ocala
- Subdivision: MARION OAKS UN 02
HOA & financial
HOA
- Has HOA: No
Other fees
- Pet fee: $0 monthly
Other financial information
- Total actual rent: 0
Other
Other facts
- Ownership: Fee Simple
- Road surface type: Paved
Price history
| Date | Event | Price |
|---|---|---|
| 8/25/2025 | Sold | $255,000-7.9%$154/sqft |
Source: | ||
| 7/12/2025 | Pending sale | $276,725$167/sqft |
Source: | ||
| 4/17/2025 | Listed for sale | $276,725-9.8%$167/sqft |
Source: | ||
| 9/27/2024 | Listing removed | $306,876$185/sqft |
Source: | ||
| 11/29/2023 | Pending sale | $306,876$185/sqft |
Source: | ||
Public tax history
| Year | Property taxes | Tax assessment |
|---|---|---|
| 2024 | $4,449 +3.9% | $242,724 +8% |
| 2023 | $4,282 +875.4% | $224,845 +4353.3% |
| 2022 | $439 +135.6% | $5,049 +10% |
Find assessor info on the county website
Neighborhood: 34473
Nearby schools
GreatSchools rating
- 3/10Horizon Academy At Marion OaksGrades: 5-8Distance: 2.4 mi
- 2/10Dunnellon High SchoolGrades: 9-12Distance: 12.3 mi
- 4/10Marion Oaks Elementary SchoolGrades: PK-5Distance: 3.1 mi
Get a cash offer in 3 minutes
Find out how much your home could sell for in as little as 3 minutes with a no-obligation cash offer.
Estimated market value$252,100
Get a cash offer in 3 minutes
Find out how much your home could sell for in as little as 3 minutes with a no-obligation cash offer.
Estimated market value
$252,100

