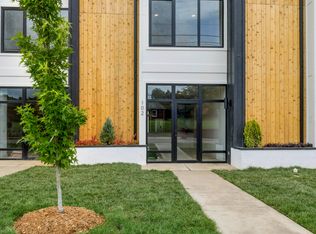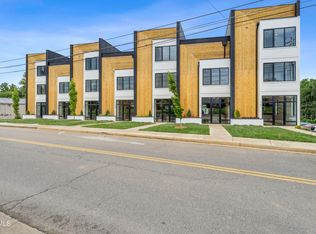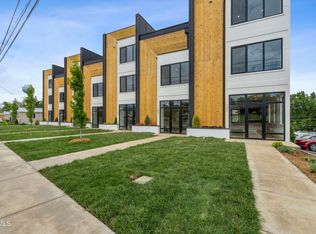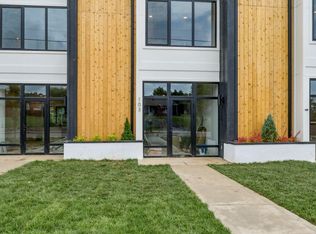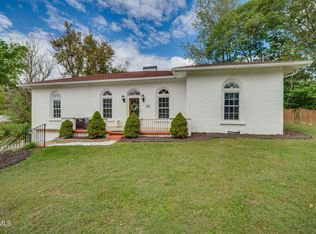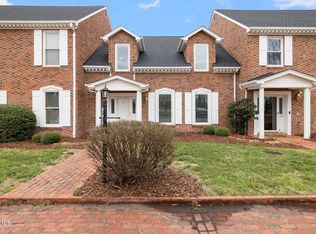Price Improvement at Elevate jc! These Newly built townhomes combine Luxury, Uniqueness, and Convenience and are strategically located in a central Johnson City location where you can walk to Science Hill HS or bike to ETSU. This unit has 2 bedrooms, each with its own ensuite bath, as well as a 3rd floor bonus room with accordion doors leading to your Covered Rooftop Terrace with expansive views of Buffalo Mtn.The open concept living space on the main level features 10 Foot high ceilings, large tilt and turn windows, and high end finishes with classy design touches. The state of the art kitchen boasts polished Quartzide countertops and backsplash, Stainless Steel appliances, and a large Island perfect for entertaining. The laundry room, pantry, and a half bath are also located on the main level. Outside of the kitchen you will find a pergola covering your private patio, ideal for relaxing or entertaining guests. The 2nd floor has two good size bedrooms each with their own bath. The primary suite includes luxurious en-suite bath with marble tile and modern fixtures. On up to the 3rd floor where you will find a bonus space (media room/office/bedroom) that leads out the accordion doors to your Covered Rooftop Terrace with one the Best Views in East TN! This unit is located in the first building of Elevate jc. HOA is $150 per month to include lawn care, outside insurance and maintenance, and parking area mgmt.The central location is 2 miles from downtown Johnson City and ETSU, less than 2 miles to JCMC Hospital, and less than 1 mile to grocery stores and shopping. Generous parking, mountain views, and modern design make this the Ultimate in easy living. Come see this beautiful townhouse today! All herein deemed reliable but not guaranteed, buyer/buyer's agent to verify.
New construction
Price cut: $26K (1/21)
$449,000
1533 Pactolas Rd #104, Johnson City, TN 37604
2beds
1,640sqft
Est.:
Condominium, Residential
Built in 2025
-- sqft lot
$445,700 Zestimate®
$274/sqft
$150/mo HOA
What's special
Mountain viewsModern designStainless steel appliancesOpen concept living spaceGenerous parkingLaundry room
- 222 days |
- 87 |
- 1 |
Zillow last checked: 8 hours ago
Listing updated: January 21, 2026 at 10:08am
Listed by:
Kimberly Keith 423-676-5911,
REMAX Checkmate, Inc. Realtors 423-282-0432
Source: TVRMLS,MLS#: 9981987
Tour with a local agent
Facts & features
Interior
Bedrooms & bathrooms
- Bedrooms: 2
- Bathrooms: 3
- Full bathrooms: 2
- 1/2 bathrooms: 1
Heating
- Central, Electric
Cooling
- Central Air
Appliances
- Included: Built-In Electric Oven, Dishwasher, Microwave, Refrigerator
Features
- Kitchen Island, Open Floorplan, Pantry, Solid Surface Counters
- Flooring: Hardwood, Marble
- Doors: Sliding Doors
- Windows: Double Pane Windows
- Has fireplace: No
Interior area
- Total structure area: 1,640
- Total interior livable area: 1,640 sqft
Property
Parking
- Parking features: Asphalt
Features
- Levels: Three Or More
- Stories: 3
- Patio & porch: Back, Covered, Rear Patio, Terrace
- Exterior features: Balcony
- Has view: Yes
- View description: Mountain(s)
Lot
- Topography: Level
Details
- Parcel number: 046i E 012.00
- Zoning: R2
Construction
Type & style
- Home type: Condo
- Property subtype: Condominium, Residential
Materials
- HardiPlank Type
- Foundation: Slab
- Roof: Other
Condition
- New Construction
- New construction: Yes
- Year built: 2025
Utilities & green energy
- Sewer: Public Sewer
- Water: Public
Community & HOA
Community
- Subdivision: Elevate JC
HOA
- Has HOA: Yes
- Amenities included: Landscaping
- HOA fee: $150 monthly
Location
- Region: Johnson City
Financial & listing details
- Price per square foot: $274/sqft
- Date on market: 6/20/2025
- Listing terms: Cash,Conventional
Estimated market value
$445,700
$423,000 - $468,000
$2,312/mo
Price history
Price history
| Date | Event | Price |
|---|---|---|
| 1/21/2026 | Price change | $449,000-5.5%$274/sqft |
Source: TVRMLS #9981987 Report a problem | ||
| 11/26/2025 | Price change | $475,000-4%$290/sqft |
Source: TVRMLS #9981987 Report a problem | ||
| 7/25/2025 | Price change | $495,000-5.7%$302/sqft |
Source: TVRMLS #9981987 Report a problem | ||
| 6/20/2025 | Listed for sale | $525,000$320/sqft |
Source: TVRMLS #9981987 Report a problem | ||
Public tax history
Public tax history
Tax history is unavailable.BuyAbility℠ payment
Est. payment
$2,643/mo
Principal & interest
$2160
Property taxes
$176
Other costs
$307
Climate risks
Neighborhood: 37604
Nearby schools
GreatSchools rating
- 9/10Woodland Elementary SchoolGrades: PK-5Distance: 1.4 mi
- 8/10Liberty Bell Middle SchoolGrades: 6-8Distance: 0.4 mi
- 8/10Science Hill High SchoolGrades: 9-12Distance: 0.6 mi
Schools provided by the listing agent
- Elementary: Woodland Elementary
- Middle: Liberty Bell
- High: Science Hill
Source: TVRMLS. This data may not be complete. We recommend contacting the local school district to confirm school assignments for this home.
- Loading
- Loading
