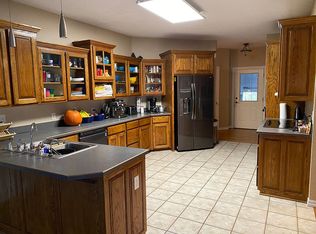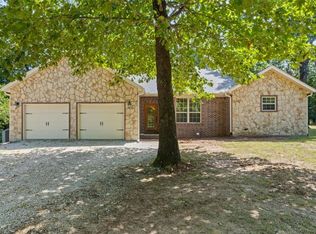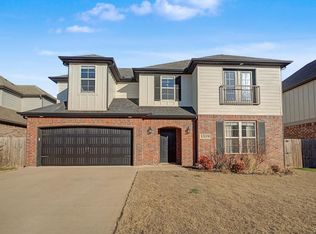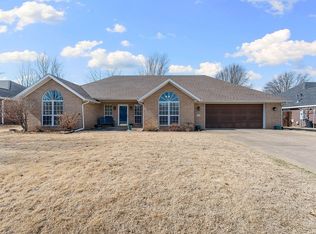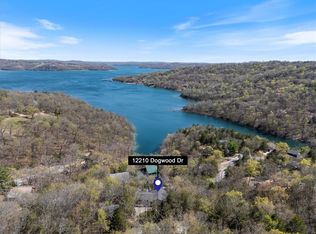Welcome home to space, flexibility, and exceptional value! Whether you are searching for a full-time residence, a weekend getaway, or a high-performing Airbnb or VRBO investment, this property delivers an unbeatable price per square foot with so many updates already done! The expansive layout allows room to add two to three additional beds, maximizing comfort and income potential. Set on a generous lot just minutes from Hickory Creek Marina, this home offers privacy and convenience in a prime location. The bright, open-concept living area connects the kitchen, dining, and living spaces, creating an inviting setting for entertaining and comfortable daily living. Step outside to a 12' x 45' deck built for gatherings, cookouts, or peaceful evenings overlooking your spacious backyard. Upstairs, a massive bonus room offers endless versatility. Picture a media room, game room, home gym, office, or private guest retreat with its own kitchenette. The primary suite features a private deck with backyard views and a beautifully remodeled ensuite bath for a relaxing retreat. With its size, flexibility, and pricing, this home stands out in the area. Schedule your private showing today!
Active
$495,000
15364 Twin Pines Rd, Lowell, AR 72745
3beds
3,486sqft
Est.:
Single Family Residence
Built in 1994
0.48 Acres Lot
$-- Zestimate®
$142/sqft
$-- HOA
What's special
Generous lotSpacious backyardExpansive layout
- 5 days |
- 459 |
- 15 |
Likely to sell faster than
Zillow last checked: 8 hours ago
Listing updated: February 20, 2026 at 06:53am
Listed by:
Brandon L Bruning 479-857-5994,
LPT Realty 501-291-3841
Source: CARMLS,MLS#: 26006545
Tour with a local agent
Facts & features
Interior
Bedrooms & bathrooms
- Bedrooms: 3
- Bathrooms: 4
- Full bathrooms: 3
- 1/2 bathrooms: 1
Rooms
- Room types: Den/Family Room, Great Room
Dining room
- Features: Eat-in Kitchen, Kitchen/Dining Combo
Heating
- Propane
Cooling
- Electric
Appliances
- Included: Microwave, Gas Range, Dishwasher, Refrigerator
- Laundry: Laundry Room
Features
- Pantry, All Bedrooms Up
- Flooring: Carpet, Concrete, Tile, Vinyl
- Number of fireplaces: 2
- Fireplace features: Two, Woodburning-Site-Built
Interior area
- Total structure area: 3,486
- Total interior livable area: 3,486 sqft
Property
Parking
- Total spaces: 2
- Parking features: Garage, Two Car
- Has garage: Yes
Features
- Levels: Two
- Stories: 2
Lot
- Size: 0.48 Acres
- Features: Sloped, Level, River/Lake Area
Details
- Parcel number: 1501593000
Construction
Type & style
- Home type: SingleFamily
- Architectural style: Traditional
- Property subtype: Single Family Residence
Materials
- Metal/Vinyl Siding
- Foundation: Slab
- Roof: Shingle
Condition
- New construction: No
- Year built: 1994
Utilities & green energy
- Electric: Elec-Municipal (+Entergy)
- Gas: Gas-Propane/Butane
- Sewer: Septic Tank
- Water: Public
- Utilities for property: Gas-Propane/Butane
Community & HOA
Community
- Subdivision: CENTER RIDGE
HOA
- Has HOA: No
Location
- Region: Lowell
Financial & listing details
- Price per square foot: $142/sqft
- Tax assessed value: $474,880
- Annual tax amount: $2,267
- Date on market: 2/20/2026
- Road surface type: Paved
Estimated market value
Not available
Estimated sales range
Not available
Not available
Price history
Price history
| Date | Event | Price |
|---|---|---|
| 2/20/2026 | Listed for sale | $495,000-2%$142/sqft |
Source: | ||
| 2/20/2026 | Listing removed | $505,000$145/sqft |
Source: | ||
| 2/2/2026 | Listed for sale | $505,000$145/sqft |
Source: | ||
| 2/2/2026 | Listing removed | $505,000$145/sqft |
Source: | ||
| 1/1/2026 | Listed for sale | $505,000-1%$145/sqft |
Source: | ||
| 1/1/2026 | Listing removed | $510,000$146/sqft |
Source: | ||
| 11/30/2025 | Listed for sale | $510,000$146/sqft |
Source: | ||
| 11/29/2025 | Listing removed | $510,000$146/sqft |
Source: | ||
| 11/20/2025 | Price change | $510,000-1.9%$146/sqft |
Source: | ||
| 11/3/2025 | Price change | $520,000-1%$149/sqft |
Source: | ||
| 10/24/2025 | Listed for sale | $525,000-0.9%$151/sqft |
Source: | ||
| 10/24/2025 | Listing removed | $530,000$152/sqft |
Source: | ||
| 10/8/2025 | Listed for sale | $530,000-0.9%$152/sqft |
Source: | ||
| 10/8/2025 | Listing removed | $535,000$153/sqft |
Source: | ||
| 9/4/2025 | Price change | $535,000-2.7%$153/sqft |
Source: | ||
| 8/14/2025 | Listed for sale | $549,900-0.9%$158/sqft |
Source: | ||
| 8/14/2025 | Listing removed | $555,000$159/sqft |
Source: | ||
| 7/21/2025 | Price change | $555,000-1.8%$159/sqft |
Source: | ||
| 7/17/2025 | Listed for sale | $565,000$162/sqft |
Source: | ||
| 7/17/2025 | Listing removed | $565,000$162/sqft |
Source: | ||
| 6/27/2025 | Price change | $565,000-0.9%$162/sqft |
Source: | ||
| 6/16/2025 | Listed for sale | $570,000-0.9%$164/sqft |
Source: | ||
| 6/16/2025 | Listing removed | $575,000$165/sqft |
Source: | ||
| 6/6/2025 | Price change | $575,000-0.4%$165/sqft |
Source: | ||
| 6/2/2025 | Listed for sale | $577,500+579.4%$166/sqft |
Source: | ||
| 6/21/1994 | Sold | $85,000$24/sqft |
Source: Agent Provided Report a problem | ||
Public tax history
Public tax history
| Year | Property taxes | Tax assessment |
|---|---|---|
| 2024 | $2,367 +2.6% | $59,370 +5% |
| 2023 | $2,306 +3% | $56,540 +4.5% |
| 2022 | $2,239 +5.6% | $54,080 +4.8% |
| 2021 | $2,120 +5.7% | $51,620 +5% |
| 2020 | $2,005 +0.8% | $49,160 |
| 2019 | $1,990 -1.7% | $49,160 |
| 2018 | $2,024 +5.3% | $49,160 |
| 2017 | $1,923 +5.6% | $49,160 |
| 2016 | $1,822 | $49,160 +15.3% |
| 2015 | $1,822 +5.9% | $42,650 -3.8% |
| 2014 | $1,720 +71% | $44,320 +100.5% |
| 2013 | $1,006 | $22,110 |
| 2012 | -- | $22,110 |
| 2011 | $1,024 | $22,110 -19.6% |
| 2010 | -- | $27,510 |
| 2009 | -- | $27,510 |
| 2008 | -- | $27,510 +22.1% |
| 2007 | -- | $22,530 |
| 2006 | -- | $22,530 +29.6% |
| 2005 | -- | $17,380 |
| 2004 | -- | $17,380 |
| 2003 | -- | $17,380 +1% |
| 2002 | -- | $17,210 |
| 2001 | -- | $17,210 |
| 2000 | -- | $17,210 |
Find assessor info on the county website
BuyAbility℠ payment
Est. payment
$2,577/mo
Principal & interest
$2342
Property taxes
$235
Climate risks
Neighborhood: 72745
Nearby schools
GreatSchools rating
- 7/10Monitor Elementary SchoolGrades: PK-5Distance: 3.9 mi
- 5/10Sonora Middle SchoolGrades: 6-7Distance: 5.7 mi
- 4/10Springdale High SchoolGrades: 10-12Distance: 6.9 mi

