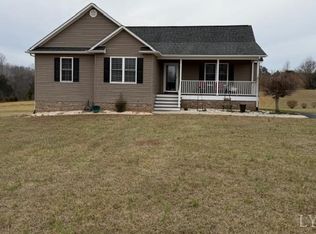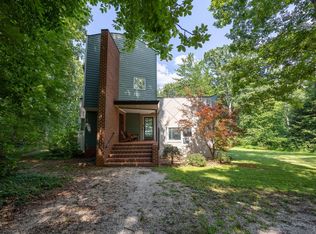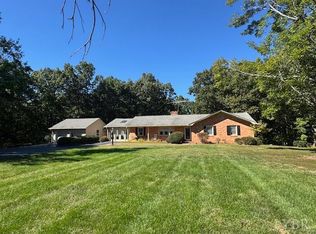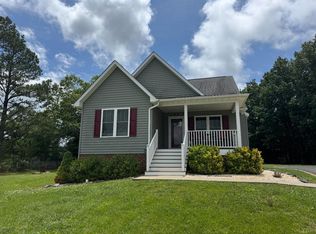Step into timeless elegance with this meticulously maintained home spanning over 2,200 sq. ft. in the heart of Historic Appomattox. This charming residence seamlessly blends classic style with modern upgrades, featuring beautifully preserved original hardwood floors that add warmth and character throughout. The gourmet kitchen boasts custom appliances and high-end finishes for culinary excellence. Multiple updated bathrooms showcase stylish subway-tiled showers, blending luxury with functionality. Currently it is used as a 4br with a family room and an office but could easily be a 5 bedroom. The impeccably manicured yard, enhanced by professional landscaping, a beautiful front porch and a long paved driveway, offers stunning curb appeal. A detached garage thoughtfully converted into a stylish man cave, provides a unique retreat for entertainment or relaxation. This well-preserved gem exudes historic allure while embracing contemporary comforts. Both heat pumps were replaced 2 years ago and are under warranty. Shentel high speed internet is available. Call today to take a look!
Under contract
$400,000
1538 Redfields Rd, Appomattox, VA 24522
4beds
2,227sqft
Est.:
Residential
Built in 1947
1.23 Acres Lot
$401,600 Zestimate®
$180/sqft
$-- HOA
What's special
- 237 days |
- 53 |
- 0 |
Zillow last checked: 8 hours ago
Listing updated: November 03, 2025 at 05:31am
Listed by:
Mike Guess,
New Leaf Real Estate
Source: South Central AOR VA,MLS#: 57425
Facts & features
Interior
Bedrooms & bathrooms
- Bedrooms: 4
- Bathrooms: 3
- Full bathrooms: 3
Heating
- Heat Pump
Features
- Windows: Insulated Windows
Interior area
- Total structure area: 2,227
- Total interior livable area: 2,227 sqft
Video & virtual tour
Property
Parking
- Parking features: No Garage, Other, Asphalt
- Has uncovered spaces: Yes
Features
- Levels: One and One Half
- Stories: 1
- Waterfront features: No Surface Water
Lot
- Size: 1.23 Acres
Details
- Parcel number: 76A148
Construction
Type & style
- Home type: SingleFamily
- Architectural style: Cape Cod
- Property subtype: Residential
Materials
- Brick Veneer
- Foundation: Brick/Mortar
- Roof: Asphalt
Condition
- Year built: 1947
Utilities & green energy
- Sewer: Septic Tank
- Water: Well
Community & HOA
Location
- Region: Appomattox
Financial & listing details
- Price per square foot: $180/sqft
- Tax assessed value: $148,500
- Annual tax amount: $936
- Date on market: 6/18/2025
Estimated market value
$401,600
Estimated sales range
Not available
$2,203/mo
Price history
Price history
| Date | Event | Price |
|---|---|---|
| 12/19/2025 | Sold | $400,000$180/sqft |
Source: | ||
| 11/17/2025 | Pending sale | $400,000$180/sqft |
Source: | ||
| 11/3/2025 | Contingent | $400,000$180/sqft |
Source: | ||
| 10/7/2025 | Price change | $400,000-4.8%$180/sqft |
Source: | ||
| 8/14/2025 | Price change | $420,000-3.4%$189/sqft |
Source: | ||
Public tax history
Public tax history
| Year | Property taxes | Tax assessment |
|---|---|---|
| 2024 | $936 | $148,500 |
| 2023 | $936 | $148,500 |
| 2022 | $936 | $148,500 |
Find assessor info on the county website
BuyAbility℠ payment
Est. payment
$2,234/mo
Principal & interest
$1917
Property taxes
$177
Home insurance
$140
Climate risks
Neighborhood: 24522
Nearby schools
GreatSchools rating
- 5/10Appomattox Elementary SchoolGrades: 3-5Distance: 1.3 mi
- 7/10Appomattox Middle SchoolGrades: 6-8Distance: 1 mi
- 4/10Appomattox County High SchoolGrades: 9-12Distance: 0.5 mi
- Loading



