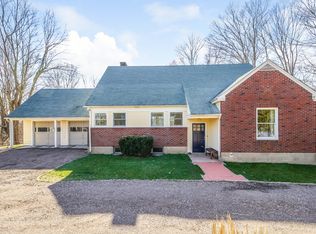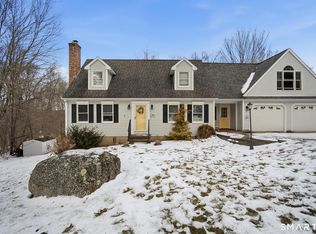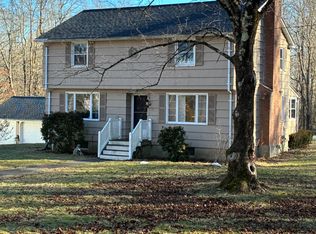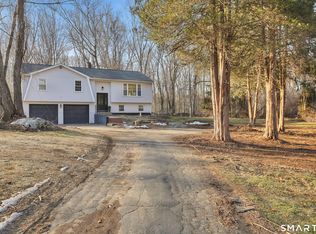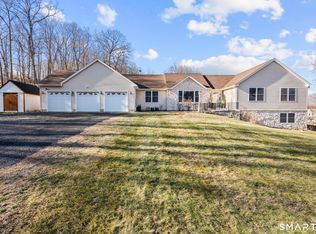Beautiful direct waterfront home on Moodus Lake. Fully renovated 1925 Farmhouse with a bright open concept & layout. The stunning "Cooks Kitchen" with panoramic view of the lake, includes state of art appliances including double wall convection ovens & air fryer, large center island with gas cooktop, Microwave drawer, open beam cathedral ceiling and Breakfast Nook with slider to a large deck facing the lake. The living room has a gas fireplace and 9 foot sliders out to the deck with stunning views of the lake and waterfall. There is also a first floor bedroom, a full bath and Dining Room plus a study area just off the main Foyer. The second floor has the Primary Bedroom with walk-in closet, stunning full bath and views of the lake. There is also a third bedroom and an additional half bath as well. The front of the house features a beautiful stone wall, landscaping and a brick walkway. The back yard slopes gently down to the water with lots of grassy area to host friends and family for summer get togethers. Just a short 11 minute drive to The Goodspeed Opera House plus local eateries including the Gelston House Restaurant right on the Connecticut River. It is also just a short drive to Route 9 for access to many other shoreline communities and activities. This Moodus Lake location also includes a Town Beach with playground and two boat launches. New Well and new 4 bedroom capable septic system. Some websites still show the original year built of 1925, and square footage of 1165 sf. The newly listed year built and square footage are correct.
For sale
Price cut: $10K (12/24)
$639,999
154 Falls Road, East Haddam, CT 06469
3beds
2,000sqft
Est.:
Single Family Residence
Built in 2025
0.67 Acres Lot
$639,100 Zestimate®
$320/sqft
$-- HOA
What's special
Gas fireplaceBrick walkwayBeautiful stone wallMicrowave drawerFirst floor bedroomAdditional half bathOpen beam cathedral ceiling
- 188 days |
- 2,497 |
- 93 |
Zillow last checked: 8 hours ago
Listing updated: December 31, 2025 at 08:26am
Listed by:
Peter Allam (203)605-4320,
Century 21 AllPoints Realty 203-265-1931,
Gloria Griffiths 203-988-4743,
Century 21 AllPoints Realty
Source: Smart MLS,MLS#: 24083525
Tour with a local agent
Facts & features
Interior
Bedrooms & bathrooms
- Bedrooms: 3
- Bathrooms: 3
- Full bathrooms: 2
- 1/2 bathrooms: 1
Primary bedroom
- Features: High Ceilings, Bedroom Suite, Stall Shower, Hardwood Floor
- Level: Upper
- Area: 306 Square Feet
- Dimensions: 17 x 18
Bedroom
- Features: High Ceilings, Hardwood Floor
- Level: Upper
- Area: 117 Square Feet
- Dimensions: 9 x 13
Bedroom
- Features: High Ceilings, Hardwood Floor
- Level: Main
- Area: 143 Square Feet
- Dimensions: 13 x 11
Primary bathroom
- Features: Quartz Counters, Stall Shower, Tile Floor
- Level: Upper
- Area: 55 Square Feet
- Dimensions: 5 x 11
Bathroom
- Features: Quartz Counters, Hydro-Tub, Tub w/Shower, Tile Floor
- Level: Main
Bathroom
- Features: Quartz Counters, Tile Floor
- Level: Upper
Dining room
- Features: Vaulted Ceiling(s), Hardwood Floor
- Level: Main
- Area: 120.6 Square Feet
- Dimensions: 9 x 13.4
Kitchen
- Features: Cathedral Ceiling(s), Quartz Counters, Dining Area, Kitchen Island, Sliders, Hardwood Floor
- Level: Main
- Area: 268 Square Feet
- Dimensions: 13.4 x 20
Living room
- Features: High Ceilings, Gas Log Fireplace, Sliders, Hardwood Floor
- Level: Main
- Area: 112 Square Feet
- Dimensions: 8 x 14
Study
- Features: Hardwood Floor
- Level: Main
Heating
- Forced Air, Propane
Cooling
- Central Air
Appliances
- Included: Gas Cooktop, Oven, Convection Oven, Microwave, Refrigerator, Ice Maker, Dishwasher, Water Heater, Tankless Water Heater
- Laundry: Upper Level
Features
- Wired for Data, Central Vacuum, Open Floorplan, Smart Thermostat
- Windows: Thermopane Windows
- Basement: Partial,Unfinished
- Attic: Access Via Hatch
- Number of fireplaces: 1
Interior area
- Total structure area: 2,000
- Total interior livable area: 2,000 sqft
- Finished area above ground: 2,000
Property
Parking
- Parking features: None
Features
- Patio & porch: Wrap Around, Deck
- Exterior features: Rain Gutters, Stone Wall
- Has view: Yes
- View description: Water
- Has water view: Yes
- Water view: Water
- Waterfront features: Waterfront, Lake, Beach, Beach Access, Access
Lot
- Size: 0.67 Acres
- Features: Corner Lot, Few Trees, Sloped
Details
- Parcel number: 2270128
- Zoning: L
Construction
Type & style
- Home type: SingleFamily
- Architectural style: Colonial
- Property subtype: Single Family Residence
Materials
- Vinyl Siding
- Foundation: Stone
- Roof: Asphalt
Condition
- Completed/Never Occupied
- Year built: 2025
Details
- Warranty included: Yes
Utilities & green energy
- Sewer: Septic Tank
- Water: Well
Green energy
- Energy efficient items: Windows
Community & HOA
Community
- Features: Lake, Library, Medical Facilities
- Subdivision: Moodus
HOA
- Has HOA: No
Location
- Region: Moodus
Financial & listing details
- Price per square foot: $320/sqft
- Tax assessed value: $171,980
- Annual tax amount: $4,826
- Date on market: 7/15/2025
Estimated market value
$639,100
$607,000 - $671,000
$2,397/mo
Price history
Price history
| Date | Event | Price |
|---|---|---|
| 12/24/2025 | Price change | $639,999-1.5%$320/sqft |
Source: | ||
| 12/11/2025 | Price change | $649,999-7.1%$325/sqft |
Source: | ||
| 12/2/2025 | Price change | $699,900-5.4%$350/sqft |
Source: | ||
| 11/22/2025 | Price change | $739,900-1.2%$370/sqft |
Source: | ||
| 11/1/2025 | Price change | $749,000-2.6%$375/sqft |
Source: | ||
Public tax history
Public tax history
Tax history is unavailable.BuyAbility℠ payment
Est. payment
$4,263/mo
Principal & interest
$3026
Property taxes
$1013
Home insurance
$224
Climate risks
Neighborhood: 06469
Nearby schools
GreatSchools rating
- 6/10Nathan Hale-Ray Middle SchoolGrades: 4-8Distance: 1 mi
- 6/10Nathan Hale-Ray High SchoolGrades: 9-12Distance: 1.7 mi
- 6/10East Haddam Elementary SchoolGrades: PK-3Distance: 1.1 mi
Schools provided by the listing agent
- Elementary: East Haddam
- Middle: Nathan Hale Ray
- High: Nathan Hale
Source: Smart MLS. This data may not be complete. We recommend contacting the local school district to confirm school assignments for this home.
- Loading
- Loading
