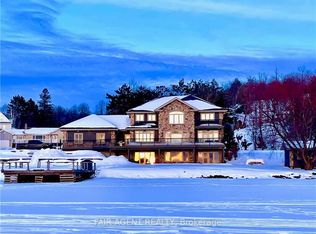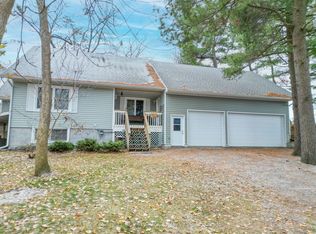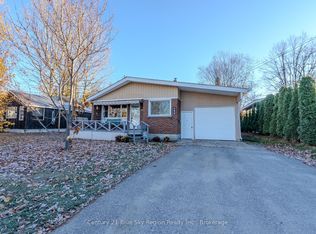Discover this charming home with 2600 sq ft of living space! This delighful property features a spacious layout with 2 bedrooms upstairs and 3 bedrooms downstairs, along with 2-4pc bath. The open concept kitchen, dining, and living room is perfect for entertaining, and a cozy fireplace adds warmth and charm. Enjoy beautiful hardwood floors on the main level and plush carpeting in the lower level. Step outside to a fantastic two- tier deck off the kitchen, ideal for outdoor dining and relaxation. Don't miss out on this incredible opportunity!
This property is off market, which means it's not currently listed for sale or rent on Zillow. This may be different from what's available on other websites or public sources.



