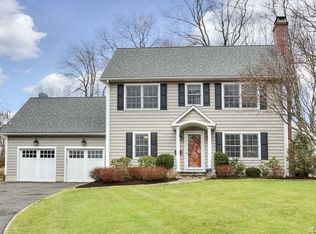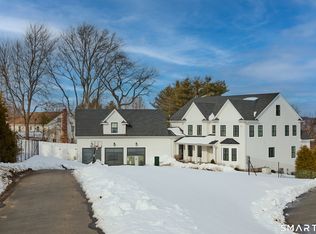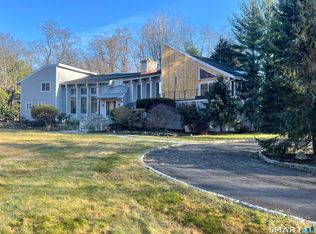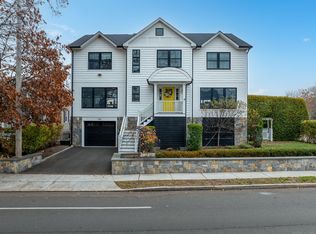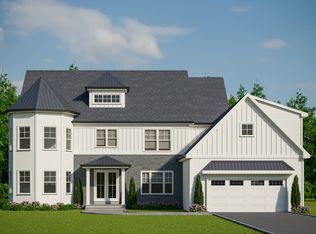Spectacular New Construction in the Sasco Beach Area. Don't miss the rare opportunity to customize and make this home your own.Located on almost a half acre of peaceful, private property, last house on a cul-de-sac, backing up to open land on Sasco Hill. Distant water views, serenity, extensively manicured yard and just steps to South Pine Creek Beach.. a very special quaint beach with life guards in the summer. Almost 4000 sq feet of finished space on three levels w views from every window!!plus an additional 550 Sq feet in basement. Walk everywhere location, near parks, golf, nature paths, walk to town, close to highways and train. The possibilities are endless! Let's meet with the builders and walk the property and go over plans. Opportunity awaits! Construction is under way. Ready late Fall. House is all framed... time to pick your finishes!
Under contract
$2,595,000
154 Gorham Road, Fairfield, CT 06824
5beds
4,478sqft
Est.:
Single Family Residence
Built in 2025
0.43 Acres Lot
$-- Zestimate®
$579/sqft
$-- HOA
What's special
Distant water viewsPeaceful private property
- 303 days |
- 54 |
- 0 |
Zillow last checked: 8 hours ago
Listing updated: December 05, 2025 at 08:33pm
Listed by:
Bette Gigliotti (203)451-0040,
William Raveis Real Estate 203-255-6841
Source: Smart MLS,MLS#: 24092857
Facts & features
Interior
Bedrooms & bathrooms
- Bedrooms: 5
- Bathrooms: 5
- Full bathrooms: 4
- 1/2 bathrooms: 1
Primary bedroom
- Features: High Ceilings, Hardwood Floor
- Level: Upper
- Area: 581.7 Square Feet
- Dimensions: 21 x 27.7
Bedroom
- Features: High Ceilings, Hardwood Floor
- Level: Upper
- Area: 191.1 Square Feet
- Dimensions: 14.7 x 13
Bedroom
- Features: High Ceilings, Hardwood Floor
- Level: Upper
- Area: 150.77 Square Feet
- Dimensions: 13.11 x 11.5
Bedroom
- Features: High Ceilings, Hardwood Floor
- Level: Upper
- Area: 219.6 Square Feet
- Dimensions: 18.3 x 12
Bedroom
- Features: Vaulted Ceiling(s), Hardwood Floor
- Level: Upper
Bathroom
- Level: Upper
Dining room
- Level: Main
Family room
- Features: High Ceilings, Hardwood Floor
- Level: Main
- Area: 795.2 Square Feet
- Dimensions: 22.4 x 35.5
Kitchen
- Features: High Ceilings, Hardwood Floor
- Level: Main
Office
- Features: High Ceilings, Fireplace, Hardwood Floor
- Level: Main
- Area: 137.94 Square Feet
- Dimensions: 11.4 x 12.1
Rec play room
- Features: Hardwood Floor
- Level: Upper
Heating
- Forced Air, Natural Gas
Cooling
- Zoned
Appliances
- Included: Allowance, Gas Water Heater, Tankless Water Heater
- Laundry: Upper Level
Features
- Wired for Data, Open Floorplan
- Basement: Partial,Unfinished,Storage Space,Concrete
- Attic: Heated,Storage,Finished,Walk-up
- Number of fireplaces: 1
Interior area
- Total structure area: 4,478
- Total interior livable area: 4,478 sqft
- Finished area above ground: 3,928
- Finished area below ground: 550
Property
Parking
- Total spaces: 2
- Parking features: Attached, Paved, On Street, Driveway, Garage Door Opener, Private
- Attached garage spaces: 2
- Has uncovered spaces: Yes
Features
- Patio & porch: Porch, Patio
- Exterior features: Rain Gutters
- Waterfront features: Beach Access, Seasonal
Lot
- Size: 0.43 Acres
- Features: Secluded, Wooded, Dry, Cul-De-Sac, Cleared, Landscaped
Details
- Parcel number: 134585
- Zoning: A
Construction
Type & style
- Home type: SingleFamily
- Architectural style: Colonial
- Property subtype: Single Family Residence
Materials
- HardiPlank Type
- Foundation: Concrete Perimeter
- Roof: Asphalt
Condition
- Under Construction
- New construction: Yes
- Year built: 2025
Details
- Warranty included: Yes
Utilities & green energy
- Sewer: Public Sewer
- Water: Public
Community & HOA
Community
- Features: Golf, Park, Playground, Public Rec Facilities, Putting Green, Tennis Court(s)
- Subdivision: Sasco
HOA
- Has HOA: No
Location
- Region: Fairfield
Financial & listing details
- Price per square foot: $579/sqft
- Tax assessed value: $336,000
- Annual tax amount: $9,539
- Date on market: 5/2/2025
Estimated market value
Not available
Estimated sales range
Not available
Not available
Price history
Price history
| Date | Event | Price |
|---|---|---|
| 12/6/2025 | Pending sale | $2,595,000$579/sqft |
Source: | ||
| 5/2/2025 | Listed for sale | $2,595,000+147.1%$579/sqft |
Source: | ||
| 11/20/2024 | Sold | $1,050,000-4.5%$234/sqft |
Source: | ||
| 11/16/2024 | Listed for sale | $1,100,000$246/sqft |
Source: | ||
| 10/28/2024 | Pending sale | $1,100,000$246/sqft |
Source: | ||
| 10/12/2024 | Listing removed | $5,200$1/sqft |
Source: Zillow Rentals Report a problem | ||
| 10/11/2024 | Listed for sale | $1,100,000-15.3%$246/sqft |
Source: | ||
| 9/3/2024 | Listing removed | $1,299,000$290/sqft |
Source: | ||
| 8/24/2024 | Price change | $5,200-3.7%$1/sqft |
Source: Zillow Rentals Report a problem | ||
| 6/20/2024 | Price change | $1,299,000-7.1%$290/sqft |
Source: | ||
| 6/8/2024 | Listed for rent | $5,400$1/sqft |
Source: Zillow Rentals Report a problem | ||
| 5/16/2024 | Listed for sale | $1,399,000+156.7%$312/sqft |
Source: | ||
| 10/15/2006 | Sold | $545,000$122/sqft |
Source: | ||
Public tax history
Public tax history
| Year | Property taxes | Tax assessment |
|---|---|---|
| 2025 | $9,539 +1.8% | $336,000 |
| 2024 | $9,374 +1.4% | $336,000 |
| 2023 | $9,243 +1% | $336,000 |
| 2022 | $9,153 +1% | $336,000 |
| 2021 | $9,065 -19.8% | $336,000 -20.4% |
| 2020 | $11,302 | $421,890 |
| 2019 | $11,302 +1.6% | $421,890 |
| 2018 | $11,121 +2.1% | $421,890 |
| 2017 | $10,893 +10.4% | $421,890 +6% |
| 2015 | $9,870 +1.6% | $398,160 |
| 2014 | $9,715 +2% | $398,160 |
| 2013 | $9,528 +4.9% | $398,160 -1.5% |
| 2011 | $9,087 +4.6% | $404,390 -10.3% |
| 2010 | $8,688 +4% | $450,870 +2% |
| 2009 | $8,357 +2.9% | $442,190 +1.2% |
| 2008 | $8,121 +6.7% | $437,080 |
| 2007 | $7,610 +4.4% | $437,080 |
| 2006 | $7,286 +25.5% | $437,080 +86.7% |
| 2005 | $5,807 +6% | $234,150 |
| 2004 | $5,479 +8.8% | $234,150 |
| 2003 | $5,034 +11.5% | $234,150 +51.4% |
| 2001 | $4,515 +85.3% | $154,630 |
| 2000 | $2,437 -41% | $154,630 |
| 1999 | $4,129 | $154,630 |
Find assessor info on the county website
BuyAbility℠ payment
Est. payment
$16,464/mo
Principal & interest
$12809
Property taxes
$3655
Climate risks
Neighborhood: 06824
Nearby schools
GreatSchools rating
- 8/10Mill Hill SchoolGrades: K-5Distance: 1.3 mi
- 8/10Roger Ludlowe Middle SchoolGrades: 6-8Distance: 1.4 mi
- 9/10Fairfield Ludlowe High SchoolGrades: 9-12Distance: 1.5 mi
Schools provided by the listing agent
- Elementary: Mill Hill
- Middle: Roger Ludlowe
- High: Fairfield Ludlowe
Source: Smart MLS. This data may not be complete. We recommend contacting the local school district to confirm school assignments for this home.
