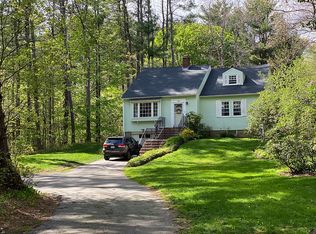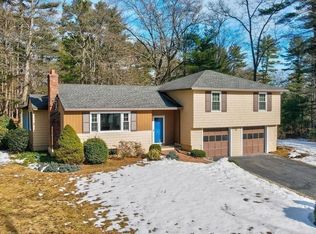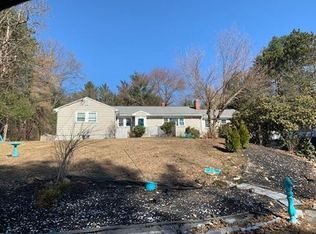A lovely home in a spectacular setting overlooking a pond.Family room has flue, brick wall and floor for woodstove.Custom window treatments remain. Sunroom addition 2003,open plan kitchen addition 1997.Gas Fireplace LR, Hexagon foyer,oak hardwood floors. Mature, meticulously kept professional rare conifer and daylily gardens.Abuts pond and woods. Beautiful stonework and paths.Lots of privacy.
This property is off market, which means it's not currently listed for sale or rent on Zillow. This may be different from what's available on other websites or public sources.


