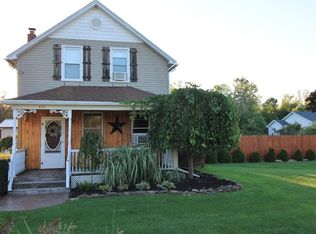Closed
$440,000
154 Pavement Rd, Lancaster, NY 14086
3beds
1,915sqft
Single Family Residence
Built in 1989
0.85 Acres Lot
$469,100 Zestimate®
$230/sqft
$2,744 Estimated rent
Home value
$469,100
$446,000 - $493,000
$2,744/mo
Zestimate® history
Loading...
Owner options
Explore your selling options
What's special
Beautiful all brick ranch on large acre lot. Home sits back off the road for a private setting. Cathedral ceiling in great room and dining room. Fireplace and hardwood floors in great room. Hardwood floors throughout. Kitchen was updated in 2016 with solid surface counters. Office/den has cathedral ceilings. Master bedroom has full bath with soaking tub and shower. New furnace. Full basement w/walk out. New vinyl deck off kitchen 2021. Front porch/deck. New roof in 2006. 6 panel interior doors. 1st floor laundry. Storage shed. Walk to Lancaster's Westwood park across the street. Homes shows excellent!! Offers looked at Monday 4/10/2023 at 7 pm
Zillow last checked: 8 hours ago
Listing updated: June 21, 2023 at 06:46am
Listed by:
John J Ostrowski 716-573-6530,
Howard Hanna WNY Inc.
Bought with:
Melissa J Weidner, 40WE1084638
HUNT Real Estate Corporation
Source: NYSAMLSs,MLS#: B1461968 Originating MLS: Buffalo
Originating MLS: Buffalo
Facts & features
Interior
Bedrooms & bathrooms
- Bedrooms: 3
- Bathrooms: 3
- Full bathrooms: 2
- 1/2 bathrooms: 1
- Main level bathrooms: 3
- Main level bedrooms: 3
Bedroom 1
- Level: First
- Dimensions: 15 x 12
Bedroom 1
- Level: First
- Dimensions: 15.00 x 12.00
Bedroom 2
- Level: First
- Dimensions: 12 x 12
Bedroom 2
- Level: First
- Dimensions: 12.00 x 12.00
Bedroom 3
- Level: First
- Dimensions: 12 x 11
Bedroom 3
- Level: First
- Dimensions: 12.00 x 11.00
Den
- Level: First
- Dimensions: 11 x 10
Den
- Level: First
- Dimensions: 11.00 x 10.00
Dining room
- Level: First
- Dimensions: 17 x 11
Dining room
- Level: First
- Dimensions: 17.00 x 11.00
Family room
- Level: First
- Dimensions: 32 x 26
Family room
- Level: First
- Dimensions: 32.00 x 26.00
Kitchen
- Level: First
- Dimensions: 18 x 12
Kitchen
- Level: First
- Dimensions: 18.00 x 12.00
Heating
- Gas, Forced Air
Cooling
- Central Air
Appliances
- Included: Dishwasher, Free-Standing Range, Gas Water Heater, Oven, Refrigerator
- Laundry: Main Level
Features
- Separate/Formal Dining Room, Entrance Foyer, Great Room, Solid Surface Counters, Natural Woodwork, Bedroom on Main Level, Main Level Primary, Primary Suite
- Flooring: Hardwood, Varies, Vinyl
- Basement: Exterior Entry,Full,Walk-Up Access,Walk-Out Access
- Number of fireplaces: 1
Interior area
- Total structure area: 1,915
- Total interior livable area: 1,915 sqft
Property
Parking
- Total spaces: 2.5
- Parking features: Attached, Garage, Circular Driveway, Driveway
- Attached garage spaces: 2.5
Features
- Levels: One
- Stories: 1
- Patio & porch: Deck, Open, Porch
- Exterior features: Blacktop Driveway, Deck
Lot
- Size: 0.85 Acres
- Dimensions: 117 x 353
Details
- Additional structures: Shed(s), Storage
- Parcel number: 1452891050000005021130
- Special conditions: Standard
- Other equipment: Generator
Construction
Type & style
- Home type: SingleFamily
- Architectural style: Ranch
- Property subtype: Single Family Residence
Materials
- Brick
- Foundation: Poured
Condition
- Resale
- Year built: 1989
Utilities & green energy
- Sewer: Septic Tank
- Water: Connected, Public
- Utilities for property: Water Connected
Community & neighborhood
Location
- Region: Lancaster
Other
Other facts
- Listing terms: Conventional,FHA
Price history
| Date | Event | Price |
|---|---|---|
| 6/14/2023 | Sold | $440,000+7.3%$230/sqft |
Source: | ||
| 4/11/2023 | Pending sale | $409,900$214/sqft |
Source: | ||
| 4/2/2023 | Listed for sale | $409,900+2632.7%$214/sqft |
Source: | ||
| 11/1/2000 | Sold | $15,000$8/sqft |
Source: Public Record Report a problem | ||
Public tax history
| Year | Property taxes | Tax assessment |
|---|---|---|
| 2024 | -- | $262,000 |
| 2023 | -- | $262,000 |
| 2022 | -- | $262,000 |
Find assessor info on the county website
Neighborhood: 14086
Nearby schools
GreatSchools rating
- 6/10William Street SchoolGrades: 4-6Distance: 2.3 mi
- 4/10Lancaster Middle SchoolGrades: 7-8Distance: 2.6 mi
- 10/10Lancaster High SchoolGrades: 9-12Distance: 3 mi
Schools provided by the listing agent
- District: Lancaster
Source: NYSAMLSs. This data may not be complete. We recommend contacting the local school district to confirm school assignments for this home.
