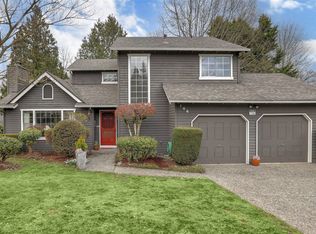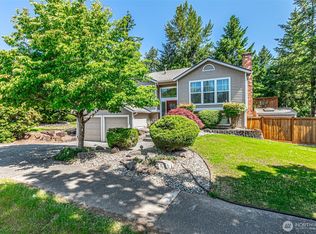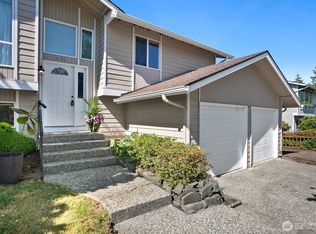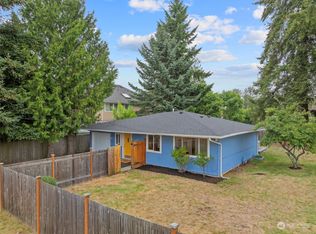Sold
Listed by:
Dan Dennis,
Keller Williams Realty PS,
Cheryl A. Dennis,
Keller Williams Realty PS
Bought with: Fathom Realty WA LLC
$760,000
154 Vashon Place NE, Renton, WA 98059
4beds
2,440sqft
Single Family Residence
Built in 1985
7,413.91 Square Feet Lot
$760,400 Zestimate®
$311/sqft
$4,232 Estimated rent
Home value
$760,400
$700,000 - $821,000
$4,232/mo
Zestimate® history
Loading...
Owner options
Explore your selling options
What's special
Spacious split-entry home with room for everyone and everything! Features include a 2-car garage with bonus storage loft, a fully-fenced back yard with raised garden beds, and side-street entrance covered parking ideal for an RV or boat. Inside, enjoy a large rec room with a bar (mini fridge + microwave), wood-burning fireplace up, and gas stove down. The oversized downstairs bedroom has dual closets and sits near a full bath and generous laundry room. Upstairs offers a bright kitchen with newer vinyl plank flooring and a garden window, dining room, main bath, two bedrooms, plus a primary with en-suite ¾ bath. Smart layout, great storage—no compromises here!
Zillow last checked: 8 hours ago
Listing updated: October 25, 2025 at 04:04am
Listed by:
Dan Dennis,
Keller Williams Realty PS,
Cheryl A. Dennis,
Keller Williams Realty PS
Bought with:
Cindy Ann Spangler, 23024434
Fathom Realty WA LLC
Source: NWMLS,MLS#: 2402820
Facts & features
Interior
Bedrooms & bathrooms
- Bedrooms: 4
- Bathrooms: 3
- Full bathrooms: 2
- 3/4 bathrooms: 1
Bedroom
- Level: Lower
Entry hall
- Level: Main
Heating
- Fireplace, Forced Air, Heat Pump, Electric, Natural Gas
Cooling
- Heat Pump
Appliances
- Included: Dishwasher(s), Disposal, Dryer(s), Microwave(s), Refrigerator(s), Stove(s)/Range(s), Washer(s), Garbage Disposal, Water Heater: Gas, Water Heater Location: Garage
Features
- Bath Off Primary, Dining Room
- Flooring: Laminate, Vinyl, Carpet
- Windows: Double Pane/Storm Window
- Basement: Daylight
- Number of fireplaces: 2
- Fireplace features: Gas, Wood Burning, Lower Level: 1, Upper Level: 1, Fireplace
Interior area
- Total structure area: 2,440
- Total interior livable area: 2,440 sqft
Property
Parking
- Total spaces: 2
- Parking features: Attached Garage, RV Parking
- Attached garage spaces: 2
Features
- Levels: Multi/Split
- Entry location: Main
- Patio & porch: Bath Off Primary, Double Pane/Storm Window, Dining Room, Fireplace, Vaulted Ceiling(s), Water Heater, Wet Bar
- Has view: Yes
- View description: Territorial
Lot
- Size: 7,413 sqft
- Dimensions: 59 x 59 x 91 x 86
- Features: Corner Lot, Cul-De-Sac, Curbs, Paved, Sidewalk, Cable TV, Deck, Fenced-Partially, High Speed Internet, Patio, RV Parking
- Topography: Partial Slope
- Residential vegetation: Fruit Trees, Garden Space
Details
- Parcel number: 2525500530
- Zoning description: Jurisdiction: County
- Special conditions: Standard
- Other equipment: Leased Equipment: none
Construction
Type & style
- Home type: SingleFamily
- Property subtype: Single Family Residence
Materials
- Wood Siding
- Foundation: Slab
- Roof: Composition
Condition
- Good
- Year built: 1985
Utilities & green energy
- Electric: Company: PSE
- Sewer: Sewer Connected, Company: City of Renton
- Water: Public, Company: City of Renton
- Utilities for property: Xfinity, Xfinity
Community & neighborhood
Community
- Community features: CCRs
Location
- Region: Renton
- Subdivision: Renton
HOA & financial
HOA
- HOA fee: $135 annually
Other
Other facts
- Listing terms: Cash Out,Conventional,FHA,VA Loan
- Cumulative days on market: 60 days
Price history
| Date | Event | Price |
|---|---|---|
| 9/24/2025 | Sold | $760,000-5%$311/sqft |
Source: | ||
| 8/31/2025 | Pending sale | $799,950$328/sqft |
Source: | ||
| 8/5/2025 | Price change | $799,950-3.6%$328/sqft |
Source: | ||
| 7/16/2025 | Price change | $829,950-2.4%$340/sqft |
Source: | ||
| 7/3/2025 | Listed for sale | $849,950+198.3%$348/sqft |
Source: | ||
Public tax history
| Year | Property taxes | Tax assessment |
|---|---|---|
| 2024 | $7,537 +12.4% | $733,000 +18.2% |
| 2023 | $6,703 -13.3% | $620,000 -22.7% |
| 2022 | $7,734 +26.9% | $802,000 +48.5% |
Find assessor info on the county website
Neighborhood: South Union
Nearby schools
GreatSchools rating
- 10/10Maplewood Heights Elementary SchoolGrades: K-5Distance: 0.7 mi
- 6/10Mcknight Middle SchoolGrades: 6-8Distance: 1.8 mi
- 6/10Hazen Senior High SchoolGrades: 9-12Distance: 1.3 mi
Schools provided by the listing agent
- Elementary: Maplewood Heights El
- Middle: Mcknight Mid
- High: Hazen Snr High
Source: NWMLS. This data may not be complete. We recommend contacting the local school district to confirm school assignments for this home.

Get pre-qualified for a loan
At Zillow Home Loans, we can pre-qualify you in as little as 5 minutes with no impact to your credit score.An equal housing lender. NMLS #10287.



