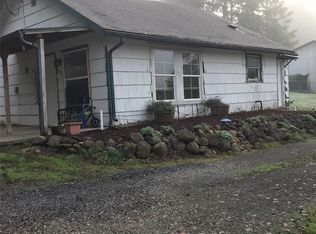Northwest farm house on 2.5 acres in the heart of Onalaska! This house features 3 beds, 1 bath, is beautifully landscaped, and sits at the front of 2 acres with views into the valley and spectacular sunsets. Home features large eat in kitchen & walk in pantry as well as mud room to keep the outside outside. One car garage for your toys, covered porch for the rainy days, and a chicken coop to make you feel the part. A great home in the heart of the Northwest. Not a bad place to quarantine.
This property is off market, which means it's not currently listed for sale or rent on Zillow. This may be different from what's available on other websites or public sources.

