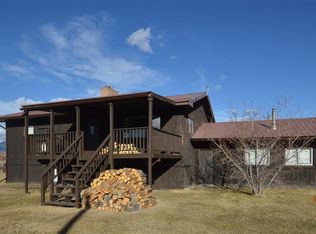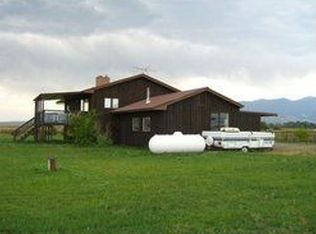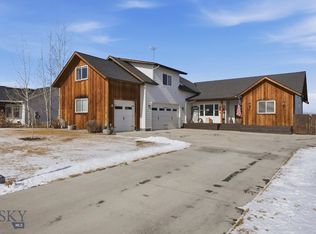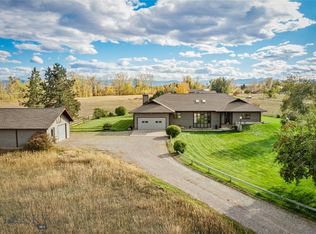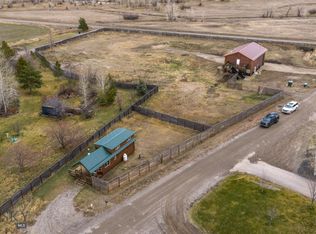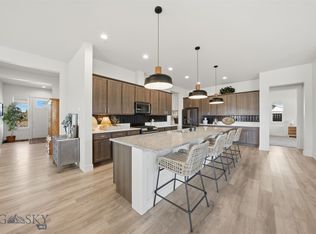Nestled on a generous 1.09-acre lot, this stunning single-level home offers the perfect blend of comfort, functionality, and outdoor charm. Step inside to discover 3 spacious bedrooms, 2 well-appointed bathrooms, a dedicated home office, and a walk-in pantry for all your culinary needs. The heart of the home welcomes you with warm, including a gas fireplace, inviting spaces—ideal for both quiet moments and lively gatherings.
Outdoor Bliss - Enjoy beautifully landscaped grounds, fully fenced with underground sprinklers, and a cozy firepit area to gather under Montana’s endless skies. Whether entertaining guests or unwinding in solitude, the outdoor space offers a tranquil retreat.
Storage & Space Galore - Beyond the attached 2-car garage, the property boasts an incredible 3,400 sq ft shop—large enough to house your 5th wheel, toys, tools, and more. Need extra storage? The 24’ x 40’ lean-to shed has you covered.
A View to Savor - Take in breathtaking views of the Bridger Mountains from your backyard, creating a daily backdrop of natural beauty.
This property is a rare find for those seeking wide-open space, modern comforts, and unmatched storage potential—all in one scenic package. Ready to write the next chapter in this Montana haven?
For sale
$1,149,000
1540 E Baseline Rd, Belgrade, MT 59714
3beds
2,240sqft
Est.:
Single Family Residence
Built in 2005
1.09 Acres Lot
$-- Zestimate®
$513/sqft
$-- HOA
What's special
Gas fireplaceStunning single-level homeBeautifully landscaped groundsCozy firepit areaDedicated home officeWalk-in pantry
- 231 days |
- 557 |
- 18 |
Zillow last checked: 8 hours ago
Listing updated: January 07, 2026 at 12:28pm
Listed by:
Dina Emmert 406-580-7029,
Windermere Great Divide-Bozeman
Source: Big Sky Country MLS,MLS#: 403875Originating MLS: Big Sky Country MLS
Tour with a local agent
Facts & features
Interior
Bedrooms & bathrooms
- Bedrooms: 3
- Bathrooms: 2
- Full bathrooms: 2
Rooms
- Room types: Dining Room, Garage, Kitchen, Laundry, Living Room, Office
Heating
- Forced Air, Propane
Cooling
- Ceiling Fan(s)
Appliances
- Included: Dishwasher, Microwave, Range, Refrigerator
Features
- Fireplace, Walk-In Closet(s), Window Treatments
- Flooring: Partially Carpeted
- Windows: Window Coverings
- Basement: Crawl Space
- Has fireplace: Yes
- Fireplace features: Gas
Interior area
- Total structure area: 2,240
- Total interior livable area: 2,240 sqft
- Finished area above ground: 2,240
Property
Parking
- Total spaces: 5
- Parking features: Attached, Detached, Garage, Garage Door Opener
- Attached garage spaces: 5
- Has uncovered spaces: Yes
Features
- Levels: One
- Stories: 1
- Patio & porch: Balcony, Covered, Patio, Porch
- Exterior features: Gravel Driveway, Sprinkler/Irrigation, Landscaping
- Fencing: Partial,Pipe
- Has view: Yes
- View description: Mountain(s), Valley
- Waterfront features: None
Lot
- Size: 1.09 Acres
- Features: Lawn, Landscaped, Sprinklers In Ground
Details
- Additional structures: Storage, Workshop
- Parcel number: RFG43155
- Zoning description: AR - Agricultural & Rural Residential
- Special conditions: None
Construction
Type & style
- Home type: SingleFamily
- Architectural style: Ranch
- Property subtype: Single Family Residence
Materials
- Hardboard
- Roof: Asphalt,Shingle
Condition
- New construction: No
- Year built: 2005
Utilities & green energy
- Sewer: Septic Tank
- Water: Well
- Utilities for property: Electricity Available, Electricity Connected, Natural Gas Available, Septic Available, Water Available
Community & HOA
Community
- Security: Heat Detector, Smoke Detector(s)
- Subdivision: Other
HOA
- Has HOA: No
- Amenities included: RV Parking
Location
- Region: Belgrade
Financial & listing details
- Price per square foot: $513/sqft
- Tax assessed value: $891,124
- Annual tax amount: $4,600
- Date on market: 7/7/2025
- Cumulative days on market: 232 days
- Listing terms: Cash,3rd Party Financing
- Electric utility on property: Yes
- Road surface type: Gravel
Estimated market value
Not available
Estimated sales range
Not available
Not available
Price history
Price history
| Date | Event | Price |
|---|---|---|
| 10/27/2025 | Price change | $1,149,000-3.8%$513/sqft |
Source: Big Sky Country MLS #403875 Report a problem | ||
| 9/25/2025 | Price change | $1,195,000-4.4%$533/sqft |
Source: Big Sky Country MLS #403875 Report a problem | ||
| 9/10/2025 | Price change | $1,249,900-3.9%$558/sqft |
Source: Big Sky Country MLS #403875 Report a problem | ||
| 7/7/2025 | Listed for sale | $1,299,999$580/sqft |
Source: Big Sky Country MLS #403875 Report a problem | ||
| 9/28/2012 | Sold | -- |
Source: Agent Provided Report a problem | ||
| 6/14/2012 | Sold | -- |
Source: Big Sky Country MLS #184039 Report a problem | ||
Public tax history
Public tax history
| Year | Property taxes | Tax assessment |
|---|---|---|
| 2025 | $2,987 -32.7% | $713,900 -4.6% |
| 2024 | $4,438 +1.9% | $748,100 |
| 2023 | $4,354 +12% | $748,100 +42.6% |
| 2022 | $3,888 -1.1% | $524,700 |
| 2021 | $3,932 +11.8% | $524,700 +20.7% |
| 2020 | $3,517 -5.6% | $434,800 |
| 2019 | $3,725 +23.5% | $434,800 +24.8% |
| 2018 | $3,017 +2.7% | $348,300 |
| 2017 | $2,938 +6.8% | $348,300 +14.5% |
| 2016 | $2,752 | $304,300 |
| 2015 | $2,752 +21.2% | $304,300 +85.4% |
| 2014 | $2,270 -0.7% | $164,141 +2.2% |
| 2013 | $2,286 -0.6% | $160,541 +2.6% |
| 2012 | $2,301 | $156,506 |
| 2011 | -- | -- |
| 2010 | -- | -- |
| 2009 | -- | -- |
| 2008 | -- | $219,100 +11.3% |
| 2007 | -- | $196,789 |
Find assessor info on the county website
BuyAbility℠ payment
Est. payment
$6,528/mo
Principal & interest
$5925
Property taxes
$603
Climate risks
Neighborhood: 59714
Nearby schools
GreatSchools rating
- 5/10Belgrade Middle SchoolGrades: 5-8Distance: 2.2 mi
- 6/10Belgrade High SchoolGrades: 9-12Distance: 2 mi
- NAStory Creek ElementaryGrades: PK-4Distance: 3.3 mi
