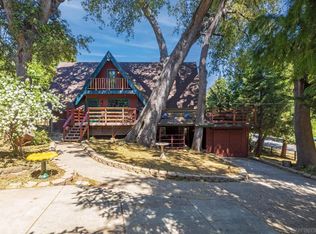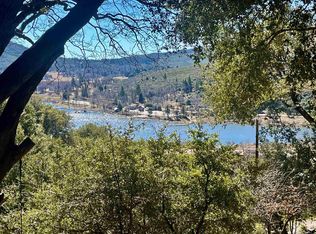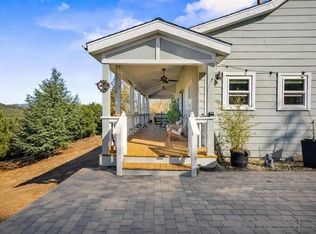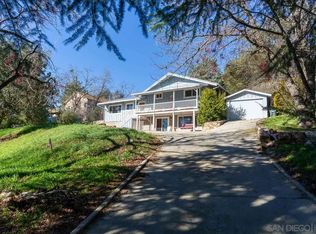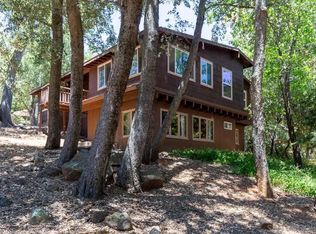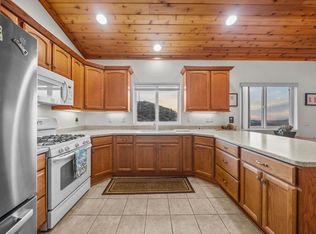Authentic log cabin just minutes from Lake Cuyamaca and Julian. This home is currently operating as a successful Airbnb but would also make a fabulous family home. Primary living area, bathroom, and bedroom downstairs with an optional bedroom, large loft area, and full bathroom upstairs. The garage/basement houses the laundry area and serves as a great game room. Turn-key investment operation in unincorporated San Diego County or a great place to call home.
For sale
$635,000
15469 Incapa Rd, Julian, CA 92036
1beds
1,328sqft
Est.:
Single Family Residence
Built in 2007
-- sqft lot
$620,300 Zestimate®
$478/sqft
$-- HOA
What's special
Authentic log cabinBedroom downstairs
- 2 days |
- 593 |
- 16 |
Zillow last checked: 8 hours ago
Listing updated: January 24, 2026 at 12:42pm
Listed by:
Kamisha B Greene DRE #01962367 760-419-3101,
FHL Realty, Inc.
Source: SDMLS,MLS#: 260001867 Originating MLS: San Diego Association of REALTOR
Originating MLS: San Diego Association of REALTOR
Tour with a local agent
Facts & features
Interior
Bedrooms & bathrooms
- Bedrooms: 1
- Bathrooms: 2
- Full bathrooms: 2
Heating
- Forced Air Unit, Pellet/Wood Burning Stove, Other/Remarks
Cooling
- Other/Remarks
Appliances
- Included: Other/Remarks
- Laundry: Electric
Interior area
- Total structure area: 1,328
- Total interior livable area: 1,328 sqft
Property
Parking
- Total spaces: 5
- Parking features: Attached
- Garage spaces: 1
Features
- Levels: 2 Story
- Pool features: N/K
- Fencing: N/K
Details
- Parcel number: 2940823000
- Zoning: R1
- Zoning description: R1
Construction
Type & style
- Home type: SingleFamily
- Property subtype: Single Family Residence
Materials
- Other/Remarks
- Roof: Shingle
Condition
- Year built: 2007
Utilities & green energy
- Sewer: Septic Installed
- Water: Meter on Property
Community & HOA
Community
- Subdivision: JULIAN
Location
- Region: Julian
Financial & listing details
- Price per square foot: $478/sqft
- Tax assessed value: $339,429
- Annual tax amount: $3,635
- Date on market: 1/24/2026
- Listing terms: Cal Vet,Cash,Conventional,FHA,VA
Estimated market value
$620,300
$589,000 - $651,000
$2,867/mo
Price history
Price history
| Date | Event | Price |
|---|---|---|
| 8/9/2025 | Price change | $635,000-1.6%$478/sqft |
Source: | ||
| 3/27/2025 | Listed for sale | $645,000+128.3%$486/sqft |
Source: | ||
| 10/14/2014 | Sold | $282,500+0%$213/sqft |
Source: Public Record Report a problem | ||
| 8/31/2014 | Listed for sale | $282,430$213/sqft |
Source: Omni California #140047370 Report a problem | ||
Public tax history
Public tax history
| Year | Property taxes | Tax assessment |
|---|---|---|
| 2025 | $3,635 +2.1% | $339,429 +2% |
| 2024 | $3,560 +1.9% | $332,774 +2% |
| 2023 | $3,493 +1.9% | $326,250 +2% |
Find assessor info on the county website
BuyAbility℠ payment
Est. payment
$3,917/mo
Principal & interest
$3076
Property taxes
$619
Home insurance
$222
Climate risks
Neighborhood: 92036
Nearby schools
GreatSchools rating
- 4/10Julian Elementary SchoolGrades: K-5Distance: 5.8 mi
- 5/10Julian Junior High SchoolGrades: 6-8Distance: 5.8 mi
- 6/10Julian High SchoolGrades: 9-12Distance: 5.6 mi
- Loading
- Loading
