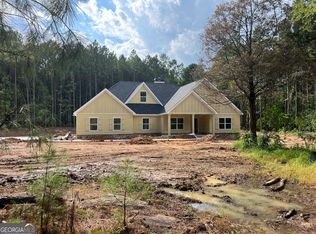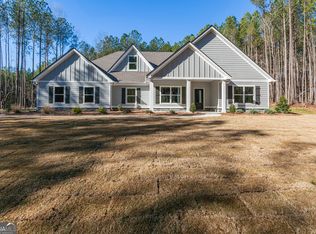Closed
$595,914
155 Mobley Rd, Griffin, GA 30223
5beds
3,670sqft
Single Family Residence
Built in 2024
5 Acres Lot
$607,600 Zestimate®
$162/sqft
$2,976 Estimated rent
Home value
$607,600
$474,000 - $778,000
$2,976/mo
Zestimate® history
Loading...
Owner options
Explore your selling options
What's special
The Pendleton is Trademark Quality Homes most popular floor plan* Situated on 5 private, wooded acres*2 story foyer and great room with fireplace*open to the Gourmet kitchen with large island with granite countertops*SS appliances*abundance of cabinets*Master on the main*Soaking tub, separate shower and double vanity in master bath*Huge walk-in closet*Upstairs has large loft and 4 bedrooms w 2 full baths*Covered back porch to enjoy outdoor living*Home sits back off the road on a beautiful desirable lot*
Zillow last checked: 8 hours ago
Listing updated: October 27, 2025 at 10:43am
Listed by:
Leslie McClelland 770-630-9149,
Coldwell Banker Bullard Realty
Bought with:
Emma Velasquez Larios, 408268
La Rosa Realty Georgia LLC
Source: GAMLS,MLS#: 10376017
Facts & features
Interior
Bedrooms & bathrooms
- Bedrooms: 5
- Bathrooms: 4
- Full bathrooms: 3
- 1/2 bathrooms: 1
- Main level bathrooms: 1
- Main level bedrooms: 1
Dining room
- Features: Separate Room
Kitchen
- Features: Breakfast Area, Breakfast Bar, Kitchen Island, Solid Surface Counters, Walk-in Pantry
Heating
- Central, Dual, Electric
Cooling
- Ceiling Fan(s), Central Air, Dual, Electric
Appliances
- Included: Electric Water Heater, Microwave, Oven, Stainless Steel Appliance(s)
- Laundry: Other
Features
- Double Vanity, High Ceilings, Master On Main Level, Separate Shower, Soaking Tub, Tile Bath, Tray Ceiling(s), Entrance Foyer, Walk-In Closet(s)
- Flooring: Hardwood, Tile
- Windows: Double Pane Windows
- Basement: None
- Attic: Pull Down Stairs
- Number of fireplaces: 1
- Fireplace features: Factory Built, Family Room
Interior area
- Total structure area: 3,670
- Total interior livable area: 3,670 sqft
- Finished area above ground: 3,670
- Finished area below ground: 0
Property
Parking
- Total spaces: 2
- Parking features: Attached, Garage, Garage Door Opener, Kitchen Level, Side/Rear Entrance
- Has attached garage: Yes
Features
- Levels: Two
- Stories: 2
- Patio & porch: Patio
Lot
- Size: 5 Acres
- Features: Level, Private
- Residential vegetation: Wooded
Details
- Parcel number: 242 01006N
Construction
Type & style
- Home type: SingleFamily
- Architectural style: Craftsman,Traditional
- Property subtype: Single Family Residence
Materials
- Concrete
- Foundation: Slab
- Roof: Composition
Condition
- New Construction
- New construction: Yes
- Year built: 2024
Details
- Warranty included: Yes
Utilities & green energy
- Sewer: Septic Tank
- Water: Public
- Utilities for property: Electricity Available, High Speed Internet, Phone Available, Underground Utilities
Green energy
- Energy efficient items: Insulation, Water Heater
Community & neighborhood
Community
- Community features: None
Location
- Region: Griffin
- Subdivision: Tucker Ridge
Other
Other facts
- Listing agreement: Exclusive Right To Sell
Price history
| Date | Event | Price |
|---|---|---|
| 10/22/2024 | Sold | $595,914$162/sqft |
Source: | ||
| 9/11/2024 | Listed for sale | $595,914$162/sqft |
Source: | ||
Public tax history
Tax history is unavailable.
Neighborhood: 30223
Nearby schools
GreatSchools rating
- 2/10Beaverbrook Elementary SchoolGrades: PK-5Distance: 0.5 mi
- 3/10Cowan Road Middle SchoolGrades: 6-8Distance: 3.2 mi
- 3/10Griffin High SchoolGrades: 9-12Distance: 5.5 mi
Schools provided by the listing agent
- Elementary: Beaverbrook
- Middle: Cowan Road
- High: Griffin
Source: GAMLS. This data may not be complete. We recommend contacting the local school district to confirm school assignments for this home.
Get a cash offer in 3 minutes
Find out how much your home could sell for in as little as 3 minutes with a no-obligation cash offer.
Estimated market value$607,600
Get a cash offer in 3 minutes
Find out how much your home could sell for in as little as 3 minutes with a no-obligation cash offer.
Estimated market value
$607,600

