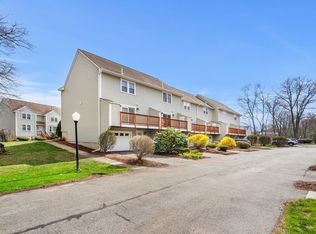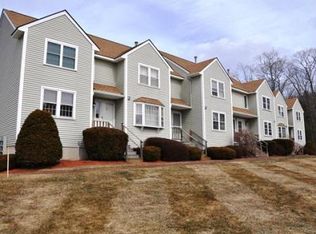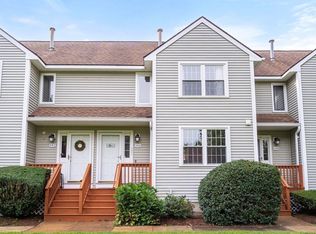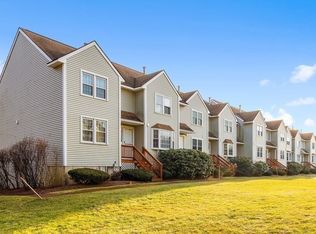Sold for $460,000
$460,000
155 Patrick Rd, Tewksbury, MA 01876
2beds
1,240sqft
Condominium, Townhouse
Built in 1985
-- sqft lot
$491,400 Zestimate®
$371/sqft
$2,952 Estimated rent
Home value
$491,400
$467,000 - $516,000
$2,952/mo
Zestimate® history
Loading...
Owner options
Explore your selling options
What's special
Carter Green is a beautiful complex with improvements occurring frequently. This is a highly desirable end-unit that features late afternoon sun on the deck, and gorgeous sunsets. The townhome offers upgrades that include new windows throughout, hot water heater, new refrigerator, and disposal. Features also include hardwood flooring, wall-to-wall carpeting, and tile. In addition to the one car garage, the driveway can accommodate two vehicles, as well as ample visitor parking adjacent to the unit. All appliances will remain. Carter Green is close to shopping, fabulous restaurants, the Livingston Street Complex, the newly opened Tree House Brewing Company, and easy access to routes 38, 93, and 495.
Zillow last checked: 8 hours ago
Listing updated: October 02, 2023 at 01:14pm
Listed by:
Kenneth Sprague 781-975-6500,
Griffin Properties, Inc. 617-354-5888
Bought with:
Joanna Schlansky
Elite Realty Experts, LLC
Source: MLS PIN,MLS#: 73147571
Facts & features
Interior
Bedrooms & bathrooms
- Bedrooms: 2
- Bathrooms: 2
- Full bathrooms: 1
- 1/2 bathrooms: 1
Primary bedroom
- Features: Ceiling Fan(s), Closet, Flooring - Wall to Wall Carpet, Window(s) - Picture
- Level: Second
- Area: 216
- Dimensions: 18 x 12
Bedroom 2
- Features: Walk-In Closet(s), Flooring - Wall to Wall Carpet, Window(s) - Picture
- Level: Second
- Area: 160
- Dimensions: 16 x 10
Primary bathroom
- Features: No
Bathroom 1
- Features: Bathroom - Half, Flooring - Stone/Ceramic Tile
- Level: First
- Area: 24
- Dimensions: 8 x 3
Bathroom 2
- Features: Bathroom - Full, Bathroom - With Tub & Shower, Flooring - Stone/Ceramic Tile
- Level: Second
- Area: 160
- Dimensions: 16 x 10
Dining room
- Features: Flooring - Stone/Ceramic Tile
- Level: Main,First
- Area: 143
- Dimensions: 13 x 11
Kitchen
- Features: Flooring - Stone/Ceramic Tile
- Level: Main,First
- Area: 54
- Dimensions: 6 x 9
Living room
- Features: Flooring - Wood, Balcony / Deck, Slider
- Level: Main,First
- Area: 240
- Dimensions: 20 x 12
Heating
- Forced Air, Natural Gas
Cooling
- Central Air
Appliances
- Included: Range, Dishwasher, Disposal, Refrigerator, Washer, Dryer
- Laundry: Closet - Walk-in, Flooring - Vinyl, Second Floor, In Unit
Features
- Flooring: Wood, Tile, Carpet
- Has basement: Yes
- Has fireplace: No
- Common walls with other units/homes: End Unit
Interior area
- Total structure area: 1,240
- Total interior livable area: 1,240 sqft
Property
Parking
- Total spaces: 3
- Parking features: Attached, Under, Garage Door Opener, Off Street, Deeded, Guest, Paved
- Attached garage spaces: 1
- Uncovered spaces: 2
Features
- Patio & porch: Deck - Wood
- Exterior features: Deck - Wood, Balcony, Integrated Pest Management, Professional Landscaping, Sprinkler System, Tennis Court(s)
Details
- Parcel number: M:0073 L:0018 U:U155,794292
- Zoning: MFD
Construction
Type & style
- Home type: Townhouse
- Property subtype: Condominium, Townhouse
Materials
- Frame
- Roof: Shingle
Condition
- Year built: 1985
Utilities & green energy
- Sewer: Public Sewer
- Water: Public
Green energy
- Indoor air quality: Integrated Pest Management
Community & neighborhood
Community
- Community features: Public Transportation, Shopping, Tennis Court(s), Park, Laundromat, Highway Access, House of Worship, Public School
Location
- Region: Tewksbury
HOA & financial
HOA
- HOA fee: $300 monthly
- Amenities included: Tennis Court(s), Clubhouse
- Services included: Insurance, Maintenance Structure, Road Maintenance, Maintenance Grounds, Snow Removal, Trash
Price history
| Date | Event | Price |
|---|---|---|
| 10/2/2023 | Sold | $460,000+4.6%$371/sqft |
Source: MLS PIN #73147571 Report a problem | ||
| 8/15/2023 | Contingent | $439,900$355/sqft |
Source: MLS PIN #73147571 Report a problem | ||
| 8/11/2023 | Listed for sale | $439,900+124.4%$355/sqft |
Source: MLS PIN #73147571 Report a problem | ||
| 10/16/2012 | Sold | $196,000-4.3%$158/sqft |
Source: Public Record Report a problem | ||
| 7/24/2012 | Price change | $204,900-2.4%$165/sqft |
Source: RE/MAX Encore #71410293 Report a problem | ||
Public tax history
| Year | Property taxes | Tax assessment |
|---|---|---|
| 2025 | $5,683 +5.4% | $429,900 +6.7% |
| 2024 | $5,393 +1.7% | $402,800 +7.1% |
| 2023 | $5,303 +11.8% | $376,100 +20.5% |
Find assessor info on the county website
Neighborhood: 01876
Nearby schools
GreatSchools rating
- 5/10John F. Ryan Elementary SchoolGrades: 5-6Distance: 1.1 mi
- 8/10John W. Wynn Middle SchoolGrades: 7-8Distance: 0.2 mi
- 8/10Tewksbury Memorial High SchoolGrades: 9-12Distance: 1.3 mi
Schools provided by the listing agent
- Elementary: Ryan Elementary
- Middle: Wynn Middle
- High: Tewksbury High
Source: MLS PIN. This data may not be complete. We recommend contacting the local school district to confirm school assignments for this home.
Get a cash offer in 3 minutes
Find out how much your home could sell for in as little as 3 minutes with a no-obligation cash offer.
Estimated market value$491,400
Get a cash offer in 3 minutes
Find out how much your home could sell for in as little as 3 minutes with a no-obligation cash offer.
Estimated market value
$491,400



