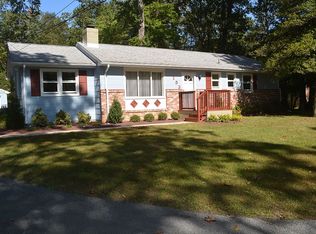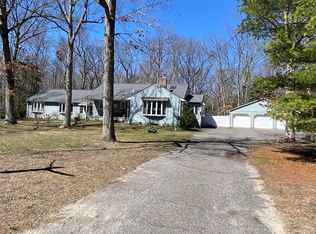Sold for $605,000
$605,000
155 Ridge Rd, Southampton, NJ 08088
4beds
3,152sqft
Single Family Residence
Built in 1963
0.92 Acres Lot
$625,300 Zestimate®
$192/sqft
$3,432 Estimated rent
Home value
$625,300
$569,000 - $688,000
$3,432/mo
Zestimate® history
Loading...
Owner options
Explore your selling options
What's special
Nestled on just under an acre, this beautifully maintained 4-bedroom, 2.5-bath home offers space, charm, and privacy—backing directly to serene woods for a peaceful setting. Step inside and discover the warmth of two wood-burning fireplaces, perfect for cozy evenings. The heart of the home features generously sized living and dining areas, ideal for gatherings and everyday living. Upstairs, you’ll find a spacious primary suite with a huge walk-in closet—easily convertible back into a 5th bedroom if desired. The primary bath has radiant heated floors that bring warmth and comfort to your living space from the ground up. This home is equipped with dual-zone HVAC, a water softener, a full house attic fan, and two large attics that provide excellent storage options. With classic character and thoughtful upkeep throughout, this home is move-in ready with plenty of flexibility to make it your own. Don’t miss the chance to enjoy quiet, country-style living with modern comforts, all while staying close to major routes and local amenities.
Zillow last checked: 8 hours ago
Listing updated: August 20, 2025 at 08:34am
Listed by:
Brian Ekelburg 609-868-4870,
Keller Williams Realty - Moorestown
Bought with:
Renee Wilson-Lackey, 341946
Coldwell Banker Realty
Source: Bright MLS,MLS#: NJBL2088656
Facts & features
Interior
Bedrooms & bathrooms
- Bedrooms: 4
- Bathrooms: 3
- Full bathrooms: 2
- 1/2 bathrooms: 1
- Main level bathrooms: 1
Primary bedroom
- Level: Upper
- Area: 255 Square Feet
- Dimensions: 17 x 15
Bedroom 2
- Level: Upper
- Area: 288 Square Feet
- Dimensions: 18 x 16
Bedroom 3
- Level: Upper
- Area: 110 Square Feet
- Dimensions: 11 x 10
Bedroom 4
- Level: Upper
- Area: 117 Square Feet
- Dimensions: 13 x 9
Primary bathroom
- Level: Upper
- Area: 77 Square Feet
- Dimensions: 11 x 7
Bathroom 2
- Level: Upper
- Area: 60 Square Feet
- Dimensions: 10 x 6
Bathroom 3
- Level: Main
- Area: 18 Square Feet
- Dimensions: 6 x 3
Dining room
- Level: Main
- Area: 264 Square Feet
- Dimensions: 22 x 12
Family room
- Level: Main
- Area: 368 Square Feet
- Dimensions: 23 x 16
Family room
- Level: Lower
- Area: 209 Square Feet
- Dimensions: 19 x 11
Foyer
- Level: Upper
- Area: 99 Square Feet
- Dimensions: 11 x 9
Kitchen
- Level: Main
- Area: 270 Square Feet
- Dimensions: 18 x 15
Mud room
- Level: Main
- Area: 54 Square Feet
- Dimensions: 9 x 6
Other
- Level: Upper
- Area: 200 Square Feet
- Dimensions: 20 x 10
Heating
- Forced Air, Natural Gas
Cooling
- Central Air, Natural Gas
Appliances
- Included: Gas Water Heater
- Laundry: Main Level, Mud Room
Features
- Flooring: Hardwood, Engineered Wood
- Basement: Partially Finished
- Number of fireplaces: 2
- Fireplace features: Glass Doors, Free Standing, Wood Burning
Interior area
- Total structure area: 3,152
- Total interior livable area: 3,152 sqft
- Finished area above ground: 3,152
- Finished area below ground: 0
Property
Parking
- Total spaces: 1
- Parking features: Inside Entrance, Asphalt, Attached
- Attached garage spaces: 1
- Has uncovered spaces: Yes
Accessibility
- Accessibility features: None
Features
- Levels: Multi/Split,Four
- Stories: 4
- Exterior features: Lighting, Sidewalks, Underground Lawn Sprinkler
- Pool features: None
Lot
- Size: 0.92 Acres
- Dimensions: 100.00 x 400.00
- Features: Backs to Trees
Details
- Additional structures: Above Grade, Below Grade, Outbuilding
- Parcel number: 330190300053
- Zoning: RD
- Special conditions: Standard
- Other equipment: None
Construction
Type & style
- Home type: SingleFamily
- Architectural style: Colonial
- Property subtype: Single Family Residence
Materials
- Frame
- Foundation: Block
- Roof: Shingle
Condition
- Very Good
- New construction: No
- Year built: 1963
Utilities & green energy
- Sewer: On Site Septic
- Water: Well
Community & neighborhood
Security
- Security features: Security System
Location
- Region: Southampton
- Subdivision: None Ava Ilable
- Municipality: SOUTHAMPTON TWP
Other
Other facts
- Listing agreement: Exclusive Right To Sell
- Listing terms: Cash,Conventional,FHA,USDA Loan,VA Loan
- Ownership: Fee Simple
Price history
| Date | Event | Price |
|---|---|---|
| 8/19/2025 | Sold | $605,000+0.8%$192/sqft |
Source: | ||
| 7/2/2025 | Pending sale | $600,000$190/sqft |
Source: | ||
| 6/26/2025 | Contingent | $600,000$190/sqft |
Source: | ||
| 6/6/2025 | Listed for sale | $600,000+76.5%$190/sqft |
Source: | ||
| 3/24/2021 | Listing removed | -- |
Source: Owner Report a problem | ||
Public tax history
| Year | Property taxes | Tax assessment |
|---|---|---|
| 2025 | $9,745 +3.8% | $295,400 |
| 2024 | $9,385 | $295,400 |
| 2023 | -- | $295,400 |
Find assessor info on the county website
Neighborhood: 08088
Nearby schools
GreatSchools rating
- 7/10Southampton Twp School No 2Grades: 3-5Distance: 1.7 mi
- 6/10Southampton Twp School No 3Grades: 6-8Distance: 1.7 mi
- 6/10Seneca High SchoolGrades: 9-12Distance: 3.9 mi
Schools provided by the listing agent
- High: Lenape H.s.
- District: Lenape Regional High
Source: Bright MLS. This data may not be complete. We recommend contacting the local school district to confirm school assignments for this home.
Get a cash offer in 3 minutes
Find out how much your home could sell for in as little as 3 minutes with a no-obligation cash offer.
Estimated market value$625,300
Get a cash offer in 3 minutes
Find out how much your home could sell for in as little as 3 minutes with a no-obligation cash offer.
Estimated market value
$625,300

