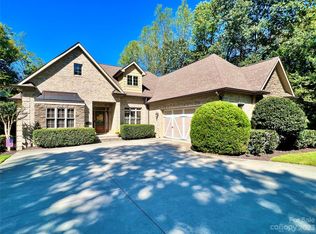Sold for $400,000
$400,000
155 Spring Hollow Rd, High Point, NC 27262
3beds
2,668sqft
Stick/Site Built, Residential, Single Family Residence
Built in 1985
0.51 Acres Lot
$403,000 Zestimate®
$--/sqft
$2,372 Estimated rent
Home value
$403,000
Estimated sales range
Not available
$2,372/mo
Zestimate® history
Loading...
Owner options
Explore your selling options
What's special
The perfect blend of charm, style, and functionality! As you step inside, you'll be welcomed by a warm, inviting open-concept living area, ideal for entertaining or relaxed family gatherings. The main floor boasts a spacious kitchen with large island and plentiful storage open to a roomy living room with vaulted ceilings. The generous laundry room and primary suite are conveniently located on the main level. Each bedroom has a walk-in closet. The lower level offers a second living space with a cozy wood stove, 3rd bedroom/bath and versatile flex room, ideal for a home office or game room. Attached 2-car garage plus a detached 1-car garage! The detached garage presents a wealth of possibilities with expansive unfinished 2nd level that could be transformed into additional living space! Nestled on a cul-de-sac road close to High Point amenities, while enjoying low Davidson County taxes. Enjoy the serenity of the private backyard featuring a large deck! Heat pump and A/C replaced 2025!
Zillow last checked: 8 hours ago
Listing updated: November 26, 2025 at 12:48pm
Listed by:
Christina Bradley 336-442-2401,
Coldwell Banker Advantage,
Hollie Lunnen 336-706-0899,
Coldwell Banker Advantage
Bought with:
Mumtaz "Taz" Ameen, 286748
eXp Realty
Source: Triad MLS,MLS#: 1187678 Originating MLS: High Point
Originating MLS: High Point
Facts & features
Interior
Bedrooms & bathrooms
- Bedrooms: 3
- Bathrooms: 3
- Full bathrooms: 3
- Main level bathrooms: 2
Primary bedroom
- Level: Main
- Dimensions: 12.42 x 13.58
Bedroom 2
- Level: Main
- Dimensions: 14.08 x 15.67
Bedroom 3
- Level: Lower
- Dimensions: 12.67 x 13.5
Den
- Level: Lower
- Dimensions: 13.67 x 18.67
Dining room
- Level: Main
- Dimensions: 12.92 x 10.58
Kitchen
- Level: Main
- Dimensions: 11.5 x 20.67
Laundry
- Level: Main
- Dimensions: 13.42 x 5.58
Living room
- Level: Main
- Dimensions: 20.25 x 13.58
Office
- Level: Lower
- Dimensions: 9.83 x 8
Heating
- Heat Pump, Electric
Cooling
- Central Air
Appliances
- Included: Electric Water Heater
Features
- Basement: Finished, Basement
- Number of fireplaces: 1
- Fireplace features: Living Room
Interior area
- Total structure area: 2,668
- Total interior livable area: 2,668 sqft
- Finished area above ground: 1,598
- Finished area below ground: 1,070
Property
Parking
- Total spaces: 3
- Parking features: Garage, Attached, Detached
- Attached garage spaces: 3
Features
- Levels: One
- Stories: 1
- Pool features: None
Lot
- Size: 0.51 Acres
Details
- Parcel number: 16302A0000003000
- Zoning: RS
- Special conditions: Owner Sale
Construction
Type & style
- Home type: SingleFamily
- Property subtype: Stick/Site Built, Residential, Single Family Residence
Materials
- Brick, Stone
Condition
- Year built: 1985
Utilities & green energy
- Sewer: Septic Tank
- Water: Public
Community & neighborhood
Location
- Region: High Point
Other
Other facts
- Listing agreement: Exclusive Right To Sell
Price history
| Date | Event | Price |
|---|---|---|
| 11/26/2025 | Sold | $400,000 |
Source: | ||
| 10/16/2025 | Pending sale | $400,000 |
Source: | ||
| 10/15/2025 | Listed for sale | $400,000 |
Source: | ||
| 10/1/2025 | Pending sale | $400,000 |
Source: | ||
| 7/17/2025 | Listed for sale | $400,000+33.3% |
Source: | ||
Public tax history
| Year | Property taxes | Tax assessment |
|---|---|---|
| 2025 | $1,348 +3.1% | $204,170 |
| 2024 | $1,307 | $204,170 |
| 2023 | $1,307 | $204,170 |
Find assessor info on the county website
Neighborhood: 27262
Nearby schools
GreatSchools rating
- 7/10Friendship ElementaryGrades: PK-5Distance: 4.9 mi
- 5/10Ledford MiddleGrades: 6-8Distance: 3.8 mi
- 4/10Ledford Senior HighGrades: 9-12Distance: 4.6 mi
Get a cash offer in 3 minutes
Find out how much your home could sell for in as little as 3 minutes with a no-obligation cash offer.
Estimated market value
$403,000
