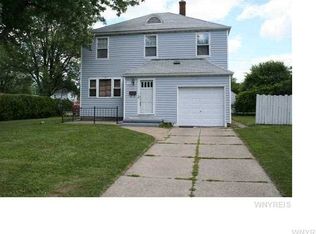Closed
$201,000
155 Treehaven Rd #0, Buffalo, NY 14215
3beds
1,227sqft
Single Family Residence
Built in 1950
7,840.8 Square Feet Lot
$261,300 Zestimate®
$164/sqft
$1,697 Estimated rent
Home value
$261,300
$240,000 - $285,000
$1,697/mo
Zestimate® history
Loading...
Owner options
Explore your selling options
What's special
Well maintained 3 Bedroom, 2 Bath Cape Cod with tons of updates! Nice size kitchen w/ all appliances, ceramic floors, slate backsplash, updated lighting, oak cabinets. Stunning bathrooms newly remodeled with high-end finishes. Refinished solid oak hardwood floors throughout the home and central AC. Master bedroom has 2 spacious closets, additional 8'x8' bonus area, and ceiling fans. Nice sized front yard and fenced in back yard.
Zillow last checked: 8 hours ago
Listing updated: March 24, 2023 at 03:42pm
Listed by:
Janice E McKinnie 716-320-0608,
Barnes Real Estate Group, Inc.
Bought with:
David Phillips, 10401254113
716 Realty Group WNY LLC
Source: NYSAMLSs,MLS#: B1440500 Originating MLS: Buffalo
Originating MLS: Buffalo
Facts & features
Interior
Bedrooms & bathrooms
- Bedrooms: 3
- Bathrooms: 2
- Full bathrooms: 2
- Main level bathrooms: 1
- Main level bedrooms: 1
Heating
- Gas, Forced Air
Cooling
- Central Air
Appliances
- Included: Dishwasher, Exhaust Fan, Free-Standing Range, Disposal, Gas Water Heater, Oven, Refrigerator, Range Hood, Washer
- Laundry: In Basement
Features
- Ceiling Fan(s), Separate/Formal Dining Room, Separate/Formal Living Room, Bedroom on Main Level
- Flooring: Ceramic Tile, Hardwood, Laminate, Varies
- Basement: Full,Sump Pump
- Has fireplace: No
Interior area
- Total structure area: 1,227
- Total interior livable area: 1,227 sqft
Property
Parking
- Total spaces: 1
- Parking features: Detached, Garage, Garage Door Opener
- Garage spaces: 1
Features
- Patio & porch: Patio
- Exterior features: Awning(s), Concrete Driveway, Fully Fenced, Patio
- Fencing: Full
- Waterfront features: Other, See Remarks
Lot
- Size: 7,840 sqft
- Dimensions: 80 x 100
- Features: Other, Rectangular, Rectangular Lot, See Remarks
Details
- Parcel number: 1430890792000002002000
- Special conditions: Standard
Construction
Type & style
- Home type: SingleFamily
- Architectural style: Cape Cod
- Property subtype: Single Family Residence
Materials
- Brick, Wood Siding
- Foundation: Poured
- Roof: Asphalt
Condition
- Resale
- Year built: 1950
Utilities & green energy
- Sewer: Connected
- Water: Connected, Public
- Utilities for property: Sewer Connected, Water Connected
Community & neighborhood
Location
- Region: Buffalo
Other
Other facts
- Listing terms: Cash,Conventional,FHA
Price history
| Date | Event | Price |
|---|---|---|
| 3/3/2023 | Sold | $201,000-6.5%$164/sqft |
Source: | ||
| 12/12/2022 | Pending sale | $215,000$175/sqft |
Source: | ||
| 10/23/2022 | Listed for sale | $215,000$175/sqft |
Source: | ||
Public tax history
Tax history is unavailable.
Neighborhood: 14215
Nearby schools
GreatSchools rating
- 6/10Cleveland Hill Elementary SchoolGrades: PK-5Distance: 1 mi
- 7/10Cleveland Hill Middle SchoolGrades: 6-8Distance: 1 mi
- 8/10Cleveland Hill High SchoolGrades: 9-12Distance: 1 mi
Schools provided by the listing agent
- District: Cleveland Hill
Source: NYSAMLSs. This data may not be complete. We recommend contacting the local school district to confirm school assignments for this home.
