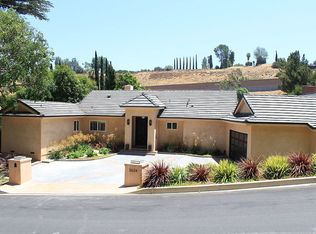HUGE REDUCTION EASY TO SHOW!! Beautifully updated house with a grassy flat backyard situated at the end of a cul-de-sac in the coveted Royal Woods neighborhood in Sherman Oaks. The fantastic floor plan consists of a vaulted ceiling living room with a fireplace, adjacent to a separate dining area and looking out large sliding glass doors to the backyard. The cook's kitchen is well equipped with two ovens, a Family hub wifi refrigerator, part of the countertop is a removable cutting board and eat at bar area. En-suite main bedroom w/vaulted ceilings large sliding glass doors leading to the backyard gorgeous master bathroom w/separate tub, dual sinks, and shower and automatic bidet toilet. There are 2 additional bedrooms with a flex 4th bedroom/den/office/study. Extra-large addition off the kitchen is perfect for another office, family room, playroom, large dining area, or game room/bar. Huge grassy backyard with lots of room for a pool. New A/C and two tankless water heaters.
This property is off market, which means it's not currently listed for sale or rent on Zillow. This may be different from what's available on other websites or public sources.
