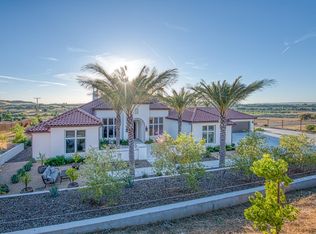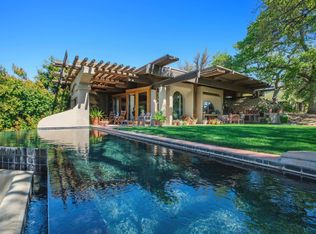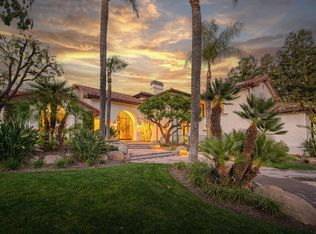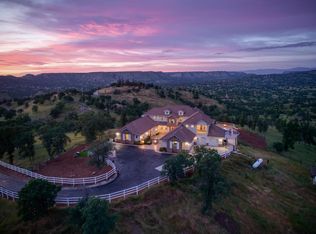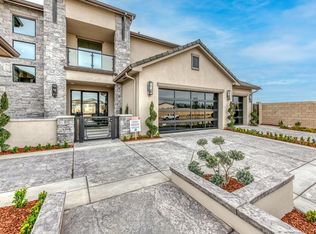This extraordinary estate offers 360-degree views of Table Mountain, Sierra foothills, Friant Dam, & the San Joaquin Valley. A masterpiece of craftsmanship, it blends timeless finishes w/refined architectural detail. Saltillo tile flooring, hand-troweled walls, & soaring ceilings enhance the space. The living room features a gas fireplace, custom cabinetry, & double sliders opening to a resort-style pool. The formal dining rm has a built-in buffet & glass doors leading outside. The chef's kitchen boasts travertine counters, a Wolf range w/six burners, three ovens, a warming drawer, Subzero fridge, dual copper sinks, a mini wine fridge, ice maker, & two pantries. The primary suite offers a fireplace, sauna/steam shower, jetted tub, cedar-lined closets, & double sliders to the outdoors.A flexible living space serves as a soundproofed home theater/office/guest quarters w/courtyard access. A 1,600-bottle wine cellar w/a tasting area is accessible by elevator. The laundry room includes a Subzero fridge/freezer & a dog-friendly yard. The 3,000 sq. ft. garage holds up to 14 vehicles w/additional overhead parking. Amenities include tennis, pickleball, basketball, an in-ground jacuzzi, outdoor fireplace, BBQ, putting green, observation deck, & two independent guest homes w/a gym/shop. Secured by reinforced fencing, the estate also features owned solar, generators, a 5,000-gallon water tank, & a helipad. A rare retreat offering luxury, privacy, & premier amenities.
For sale
$4,500,000
15516 N Friant Rd, Friant, CA 93626
6beds
6baths
6,362sqft
Est.:
Residential, Single Family Residence
Built in 1997
6.44 Acres Lot
$4,049,200 Zestimate®
$707/sqft
$-- HOA
What's special
- 81 days |
- 1,721 |
- 81 |
Zillow last checked: 8 hours ago
Listing updated: October 31, 2025 at 12:07am
Listed by:
Sarah Hedrick DRE #01371742 559-681-2111,
Realty Concepts, Ltd. - Fresno
Source: Fresno MLS,MLS#: 639256Originating MLS: Fresno MLS
Tour with a local agent
Facts & features
Interior
Bedrooms & bathrooms
- Bedrooms: 6
- Bathrooms: 6
Primary bedroom
- Area: 0
- Dimensions: 0 x 0
Bedroom 1
- Area: 0
- Dimensions: 0 x 0
Bedroom 2
- Area: 0
- Dimensions: 0 x 0
Bedroom 3
- Area: 0
- Dimensions: 0 x 0
Bedroom 4
- Area: 0
- Dimensions: 0 x 0
Bathroom
- Features: Tub/Shower, Shower
Dining room
- Features: Formal
- Area: 0
- Dimensions: 0 x 0
Family room
- Area: 0
- Dimensions: 0 x 0
Kitchen
- Features: Other
- Area: 0
- Dimensions: 0 x 0
Living room
- Area: 0
- Dimensions: 0 x 0
Basement
- Area: 0
Heating
- Ductless or Split
Cooling
- Central Air, Ductless or Split
Appliances
- Included: Built In Range/Oven, Gas Appliances, Disposal, Dishwasher, Microwave, Refrigerator, Wine Refrigerator
- Laundry: Inside, Utility Room
Features
- Isolated Bedroom, Isolated Bathroom, Built-in Features, Great Room, Office, Family Room, Den/Study, Game Room, Wine Room
- Flooring: Tile
- Windows: Double Pane Windows
- Number of fireplaces: 5
Interior area
- Total structure area: 6,362
- Total interior livable area: 6,362 sqft
Property
Parking
- Total spaces: 14
- Parking features: RV Access/Parking, Work/Shop Area, Garage Door Opener, Circular Driveway
- Attached garage spaces: 14
- Has uncovered spaces: Yes
Features
- Levels: One
- Stories: 1
- Patio & porch: Covered
- Exterior features: Tennis Court(s)
- Has private pool: Yes
- Pool features: Private, In Ground
- Spa features: Bath, In Ground
- Fencing: Fenced
- Has view: Yes
- View description: Bluff View
Lot
- Size: 6.44 Acres
- Dimensions: 320 x 988
- Features: Rural, Pasture, Horses Allowed, Sprinklers In Front, Sprinklers In Rear, Sprinklers Auto, Mature Landscape, Garden, Drip System
Details
- Additional structures: Workshop, Shed(s)
- Parcel number: 30031045S
- Zoning: A1
- Horses can be raised: Yes
Construction
Type & style
- Home type: SingleFamily
- Property subtype: Residential, Single Family Residence
Materials
- Stucco
- Foundation: Concrete
- Roof: Other
Condition
- Year built: 1997
Utilities & green energy
- Electric: Electric Meter
- Gas: Gas Meter
- Sewer: Septic Tank
- Water: Private
- Utilities for property: Public Utilities, Propane
Green energy
- Energy generation: Solar
Community & HOA
Community
- Security: Security System
Location
- Region: Friant
Financial & listing details
- Price per square foot: $707/sqft
- Tax assessed value: $1,015,503
- Annual tax amount: $11,854
- Date on market: 10/30/2025
- Cumulative days on market: 225 days
- Listing agreement: Exclusive Right To Sell
- Listing terms: Conventional,Cash,Owner May Carry
- Total actual rent: 0
Estimated market value
$4,049,200
$3.81M - $4.29M
$5,649/mo
Price history
Price history
| Date | Event | Price |
|---|---|---|
| 10/31/2025 | Listed for sale | $4,500,000-22.1%$707/sqft |
Source: Fresno MLS #639256 Report a problem | ||
| 9/14/2025 | Listing removed | $5,774,000+11%$908/sqft |
Source: | ||
| 8/19/2025 | Price change | $5,200,000-9.9%$817/sqft |
Source: Fresno MLS #626185 Report a problem | ||
| 6/5/2025 | Price change | $5,774,000-4.2%$908/sqft |
Source: Fresno MLS #626185 Report a problem | ||
| 3/14/2025 | Listed for sale | $6,024,500$947/sqft |
Source: Fresno MLS #626185 Report a problem | ||
Public tax history
Public tax history
| Year | Property taxes | Tax assessment |
|---|---|---|
| 2025 | $11,854 +2% | $1,015,503 +2% |
| 2024 | $11,623 +2% | $995,592 +2% |
| 2023 | $11,399 +1.4% | $976,072 +2% |
Find assessor info on the county website
BuyAbility℠ payment
Est. payment
$28,337/mo
Principal & interest
$22224
Property taxes
$4538
Home insurance
$1575
Climate risks
Neighborhood: 93626
Nearby schools
GreatSchools rating
- 8/10Valley Oak Elementary SchoolGrades: K-6Distance: 6.6 mi
- 7/10Kastner Intermediate SchoolGrades: 7-8Distance: 8.3 mi
- 9/10Clovis West High SchoolGrades: 9-12Distance: 7.4 mi
Schools provided by the listing agent
- Elementary: Liberty
- Middle: Kastner
- High: Clovis West
Source: Fresno MLS. This data may not be complete. We recommend contacting the local school district to confirm school assignments for this home.
- Loading
- Loading
