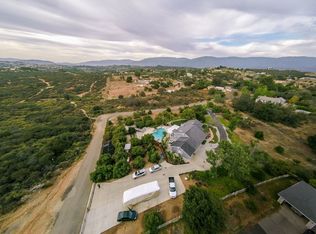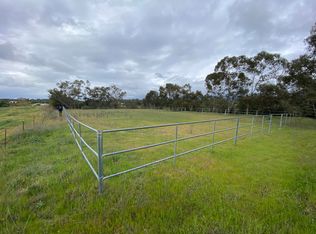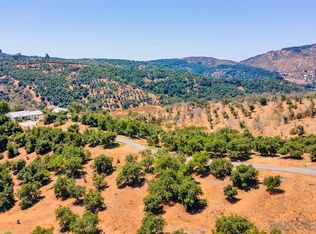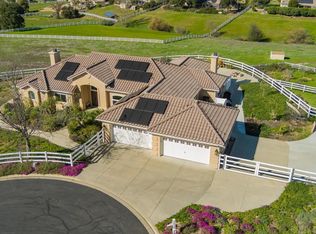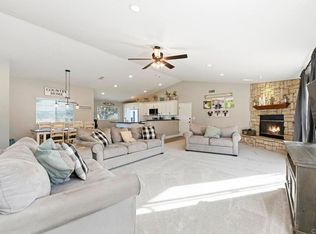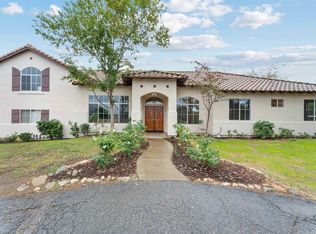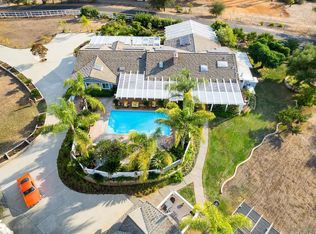Discover the charm of cozy country living at 15519 Villa Sierra Road, nestled in a peaceful cul-de-sac in Valley Center. This 4-bedroom, 3-bath home offers over 3,100 sq ft of warm, inviting living space on 2 fully usable acres. From the moment you enter the gated drive, you’ll feel welcomed by the wraparound porch, mature landscaping, and serene setting with 360* views. Inside, you’ll find a spacious layout with a formal living and dining room, a large family room with vaulted ceilings and a wood-burning fireplace, along with an updated kitchen with large, walk-in pantry—perfect for storing your favorite recipes and homegrown goods. Downstairs features a full bedroom and bath, while upstairs includes a generous primary suite (14' x 18') with soaking tub, walk-in shower, and dual sinks, plus two additional bedrooms (12” x 14') with a shared, oversized bath (10' x 15') also with dual sinks. Enjoy reliable AT&T Fiber high-speed internet, a central laundry room with a laundry chute from upstairs, and bonus storage throughout. Step outside to your very own Secret Garden with seasonal flowers, shaded seating, and an orchard with over 80 fruit and nut trees along with berry bushes and grape vines. The property has endless potential and is fully fenced and cross-fenced—ideal for animals or future additions like a barn, workshop, ADU, or horse setup. A true retreat for those seeking space, nature, and simple country comfort."
For sale
Listing Provided by:
Rebecca Meier DRE #02064308 760-594-2028,
LPT Realty,
Sandra Zambito DRE #01742223 760-297-0826,
LPT Realty
Price cut: $51K (11/25)
$998,000
15519 Villa Sierra Rd, Valley Center, CA 92082
4beds
3,117sqft
Est.:
Single Family Residence
Built in 1991
2 Acres Lot
$967,200 Zestimate®
$320/sqft
$-- HOA
What's special
- 226 days |
- 2,107 |
- 137 |
Zillow last checked: 8 hours ago
Listing updated: January 02, 2026 at 08:55pm
Listing Provided by:
Rebecca Meier DRE #02064308 760-594-2028,
LPT Realty,
Sandra Zambito DRE #01742223 760-297-0826,
LPT Realty
Source: CRMLS,MLS#: NDP2509617 Originating MLS: California Regional MLS (North San Diego County & Pacific Southwest AORs)
Originating MLS: California Regional MLS (North San Diego County & Pacific Southwest AORs)
Tour with a local agent
Facts & features
Interior
Bedrooms & bathrooms
- Bedrooms: 4
- Bathrooms: 3
- Full bathrooms: 3
- Main level bathrooms: 1
- Main level bedrooms: 1
Rooms
- Room types: Bedroom, Family Room, Foyer, Kitchen, Laundry, Living Room, Primary Bedroom, Pantry, Utility Room, Dining Room
Primary bedroom
- Features: Primary Suite
Bedroom
- Features: Bedroom on Main Level
Bathroom
- Features: Bathroom Exhaust Fan, Bathtub, Dual Sinks, Enclosed Toilet, Low Flow Plumbing Fixtures, Linen Closet, Soaking Tub, Separate Shower
Kitchen
- Features: Granite Counters, Pots & Pan Drawers, Walk-In Pantry
Pantry
- Features: Walk-In Pantry
Heating
- Central, Fireplace(s), Propane
Cooling
- Central Air
Appliances
- Included: Dishwasher, Disposal, Microwave, Propane Cooktop, Propane Water Heater
- Laundry: Laundry Chute, Electric Dryer Hookup, Inside, Laundry Room, Propane Dryer Hookup
Features
- Built-in Features, Breakfast Area, Chair Rail, Ceiling Fan(s), Crown Molding, Central Vacuum, Separate/Formal Dining Room, Granite Counters, Pantry, Recessed Lighting, Wired for Sound, Bedroom on Main Level, Entrance Foyer, Primary Suite, Utility Room, Walk-In Pantry
- Flooring: Carpet, Tile
- Doors: Panel Doors
- Windows: Bay Window(s), Double Pane Windows
- Has fireplace: Yes
- Fireplace features: Insert, Living Room, Wood Burning, Wood BurningStove
- Common walls with other units/homes: No Common Walls
Interior area
- Total interior livable area: 3,117 sqft
Property
Parking
- Total spaces: 2
- Parking features: Circular Driveway, Controlled Entrance, Carport, Door-Multi, Detached Carport, Garage, Paved
- Attached garage spaces: 2
- Has carport: Yes
Features
- Levels: Two
- Stories: 1
- Entry location: front
- Patio & porch: Concrete, Covered, Front Porch, Wrap Around
- Exterior features: Lighting
- Pool features: None
- Fencing: Chain Link,Cross Fenced
- Has view: Yes
- View description: Hills
Lot
- Size: 2 Acres
- Features: Front Yard, Garden, Horse Property, Sprinklers In Rear, Sprinklers In Front, Lawn, Landscaped
Details
- Additional structures: Aviary
- Parcel number: 1333910600
- Zoning: Residential
- Special conditions: Standard
- Horses can be raised: Yes
- Horse amenities: Riding Trail
Construction
Type & style
- Home type: SingleFamily
- Architectural style: Ranch
- Property subtype: Single Family Residence
Materials
- Foundation: Concrete Perimeter
- Roof: Concrete
Condition
- Year built: 1991
Utilities & green energy
- Electric: 220 Volts in Laundry, 220 Volts For Spa
- Sewer: Septic Tank
- Water: Well
- Utilities for property: Electricity Connected, Propane
Community & HOA
Community
- Features: Biking, Foothills, Fishing, Golf, Hiking, Horse Trails, Lake, Rural
Location
- Region: Valley Center
Financial & listing details
- Price per square foot: $320/sqft
- Tax assessed value: $894,916
- Annual tax amount: $9,801
- Date on market: 10/3/2025
- Cumulative days on market: 226 days
- Listing terms: Cash,Conventional,FHA,VA Loan
Estimated market value
$967,200
$919,000 - $1.02M
$4,485/mo
Price history
Price history
| Date | Event | Price |
|---|---|---|
| 11/25/2025 | Price change | $998,000-4.9%$320/sqft |
Source: | ||
| 10/3/2025 | Listed for sale | $1,049,000-11.8%$337/sqft |
Source: | ||
| 7/14/2025 | Listing removed | $1,189,000$381/sqft |
Source: | ||
| 6/28/2025 | Listed for sale | $1,189,000+77.5%$381/sqft |
Source: | ||
| 1/26/2007 | Sold | $670,000+3.1%$215/sqft |
Source: Public Record Report a problem | ||
Public tax history
Public tax history
| Year | Property taxes | Tax assessment |
|---|---|---|
| 2025 | $9,801 +2.2% | $894,916 +2% |
| 2024 | $9,592 +2.3% | $877,369 +2% |
| 2023 | $9,378 +1.7% | $860,167 +2% |
Find assessor info on the county website
BuyAbility℠ payment
Est. payment
$6,102/mo
Principal & interest
$4780
Property taxes
$973
Home insurance
$349
Climate risks
Neighborhood: 92082
Nearby schools
GreatSchools rating
- NAValley Center PrimaryGrades: K-2Distance: 1.8 mi
- 3/10Valley Center Middle SchoolGrades: 6-8Distance: 2.4 mi
- 6/10Valley Center HighGrades: 9-12Distance: 2.3 mi
- Loading
- Loading
